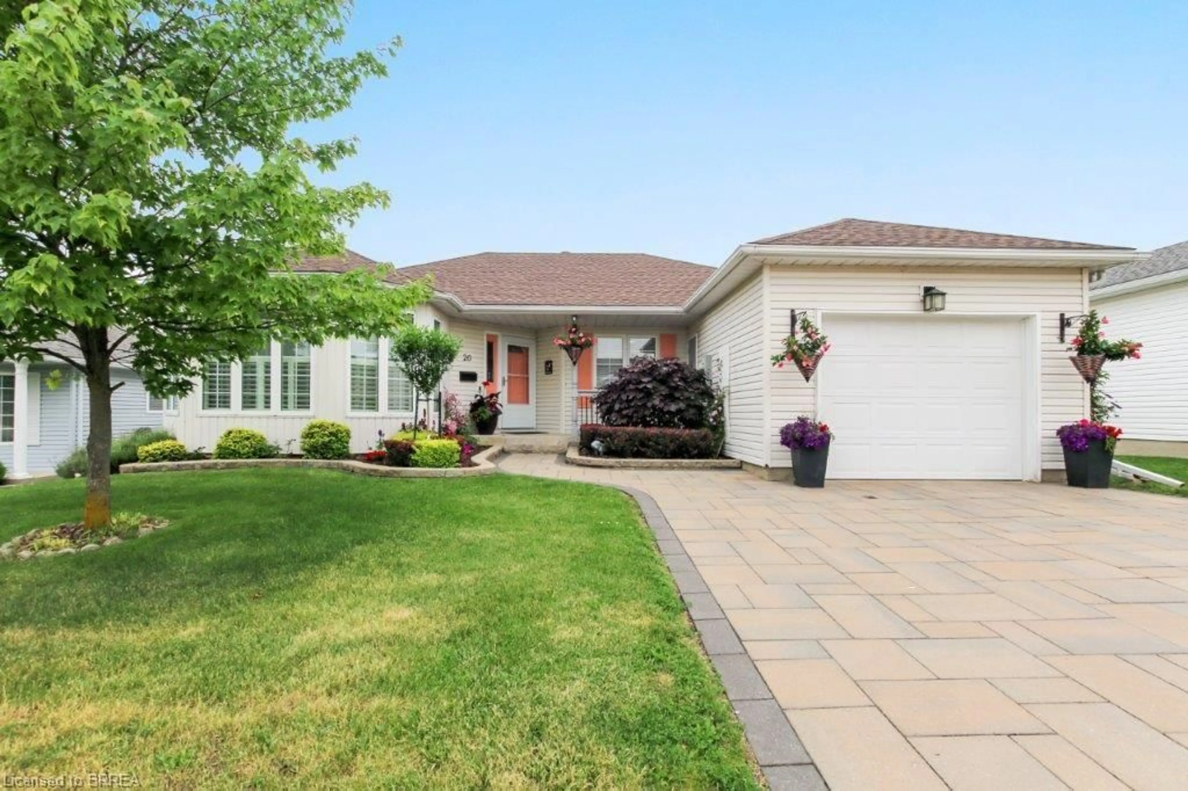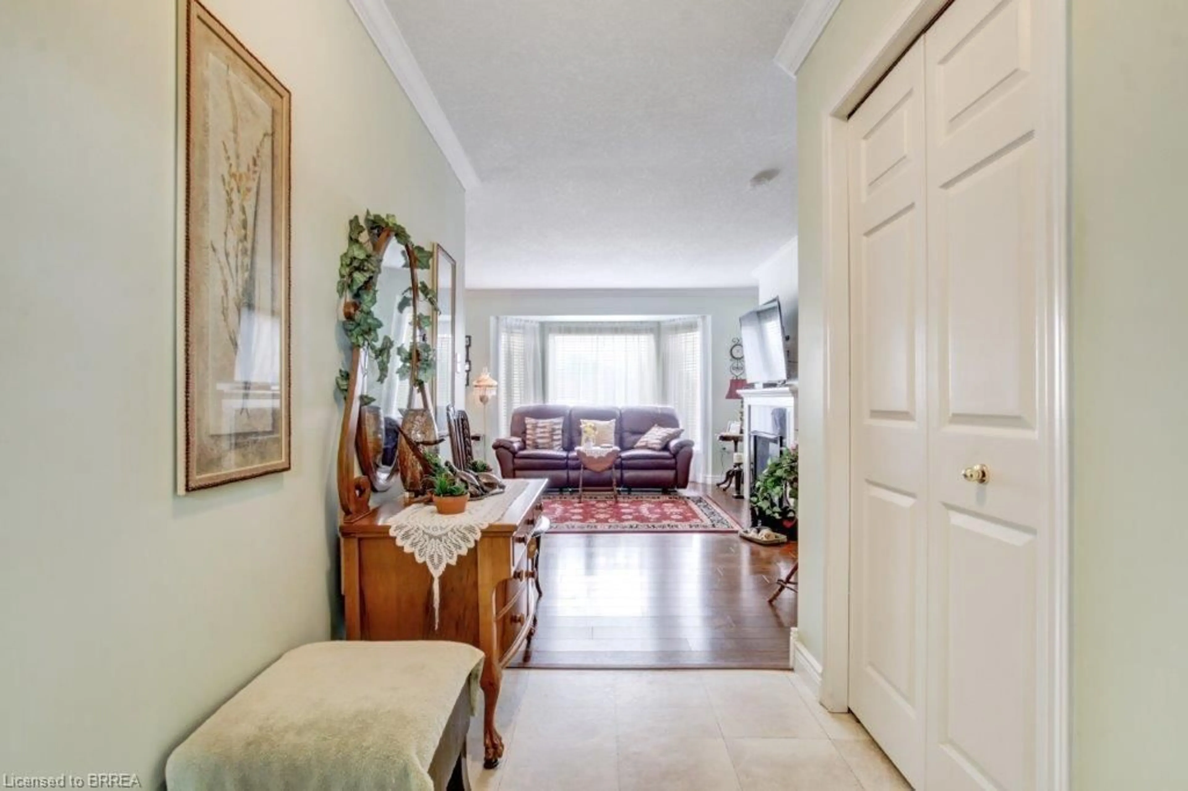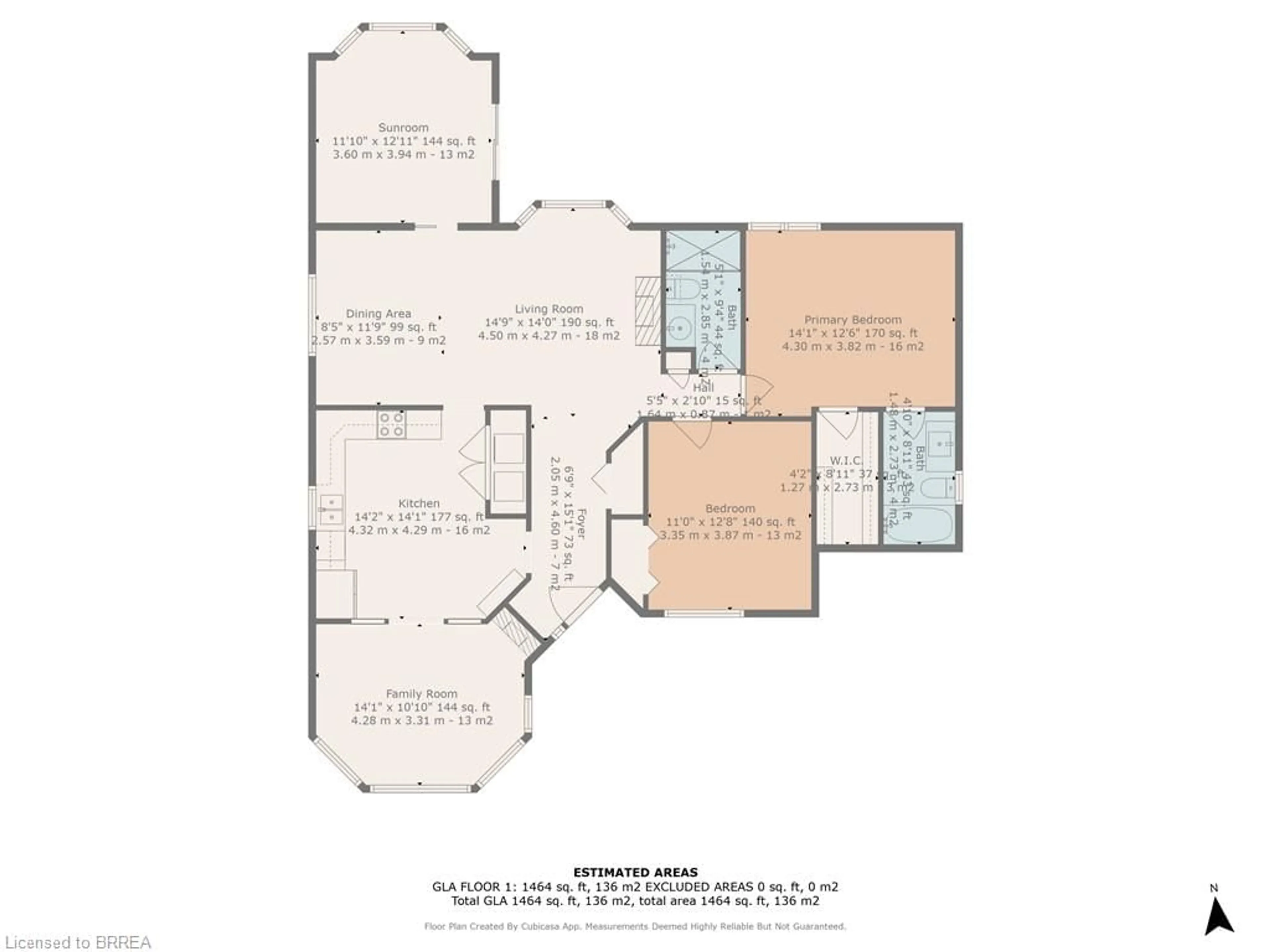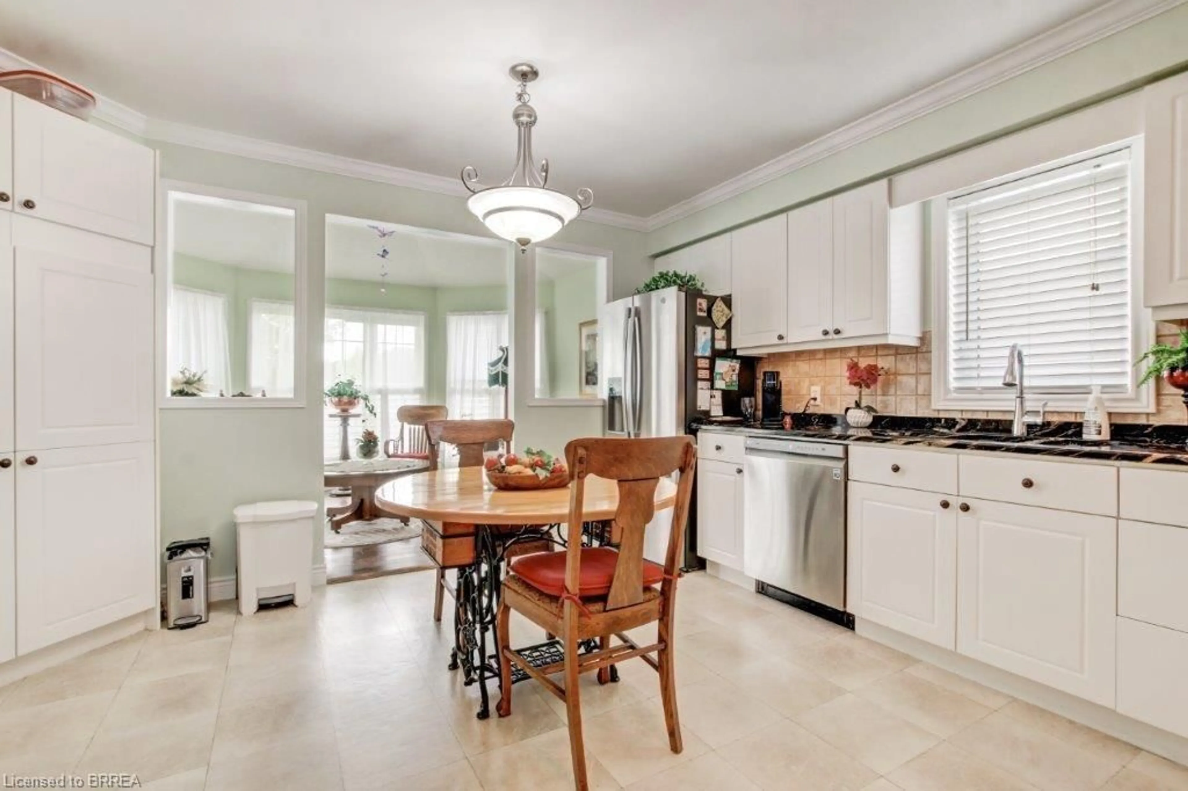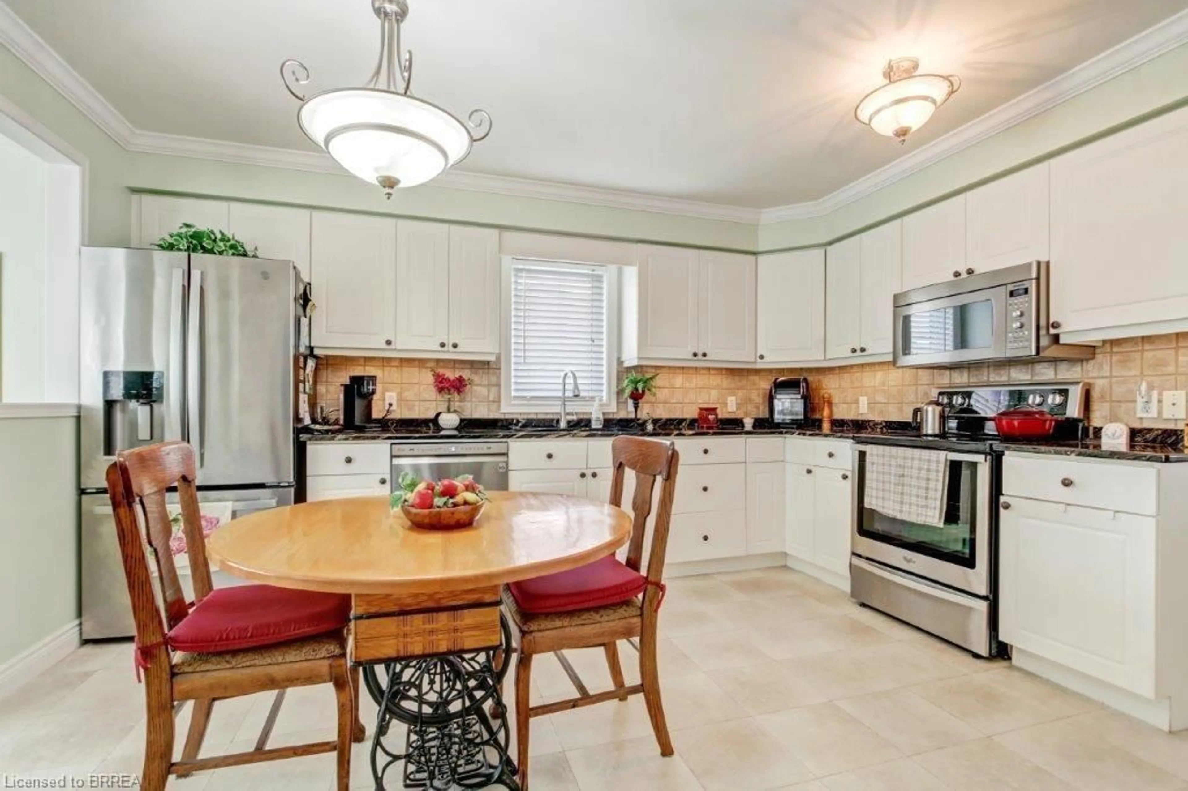20 East Morningside Cir, New Hamburg, Ontario N0B 2G0
Contact us about this property
Highlights
Estimated valueThis is the price Wahi expects this property to sell for.
The calculation is powered by our Instant Home Value Estimate, which uses current market and property price trends to estimate your home’s value with a 90% accuracy rate.Not available
Price/Sqft$478/sqft
Monthly cost
Open Calculator

Curious about what homes are selling for in this area?
Get a report on comparable homes with helpful insights and trends.
+34
Properties sold*
$819K
Median sold price*
*Based on last 30 days
Description
Impressive updates in this fully equipped 2 bedroom, 2 bath bungalow in the beautiful Community of Morningside. 1,464 square feet, large principle rooms, primary bedroom with ensuite and walk-in closet, large windows, sunroom addition on the back and Florida room in the front providing a bright interior. More than $70,000 spent on upgrades in the past few years including main bath, granite counter tops, gas fireplace, crown moulding, foyer and kitchen flooring, appliances, Florida room windows, increased insulation, garage doors, driveway and sidewalk, landscaping. Oversized garage, storage shed, full basement including a generous portion with a higher ceiling provides plenty of storage room. The Morningside Community offers many amenities including indoor swimming, fitness room, wood working shop, vegetable gardens, putting green all on 120 acres of picturesque greenery. There are numerous activities including cards & games, exercise, sports, social, and special interest groups. Come and see all this home has to offer.
Upcoming Open House
Property Details
Interior
Features
Main Floor
Bedroom Primary
11 x 12.03Walk-in Closet
Bathroom
2.84 x 1.553-Piece
Foyer
11.07 x 14.04Dining Room
13.03 x 15Exterior
Features
Parking
Garage spaces 1
Garage type -
Other parking spaces 2
Total parking spaces 3
Property History
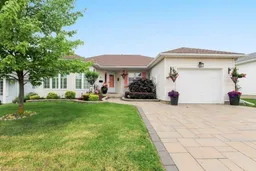 30
30