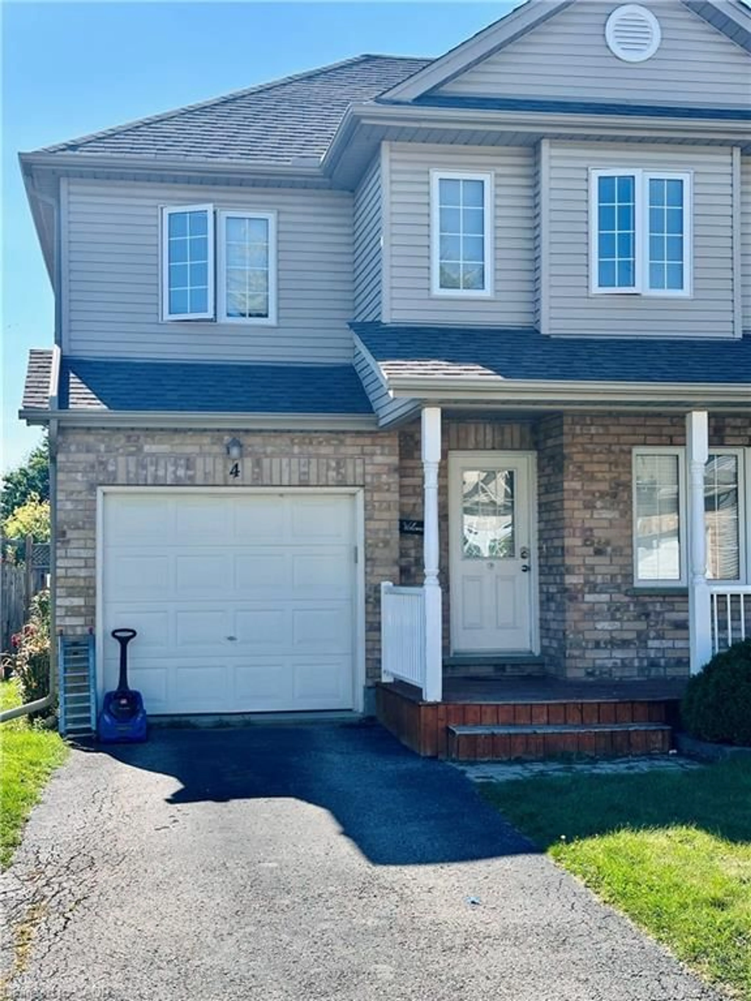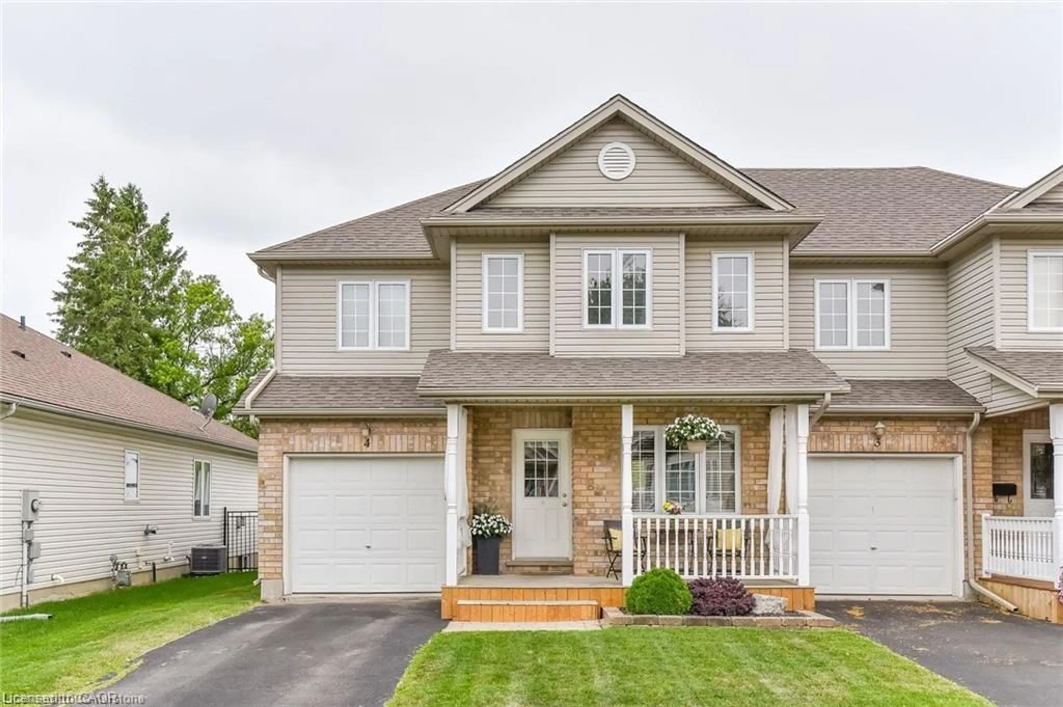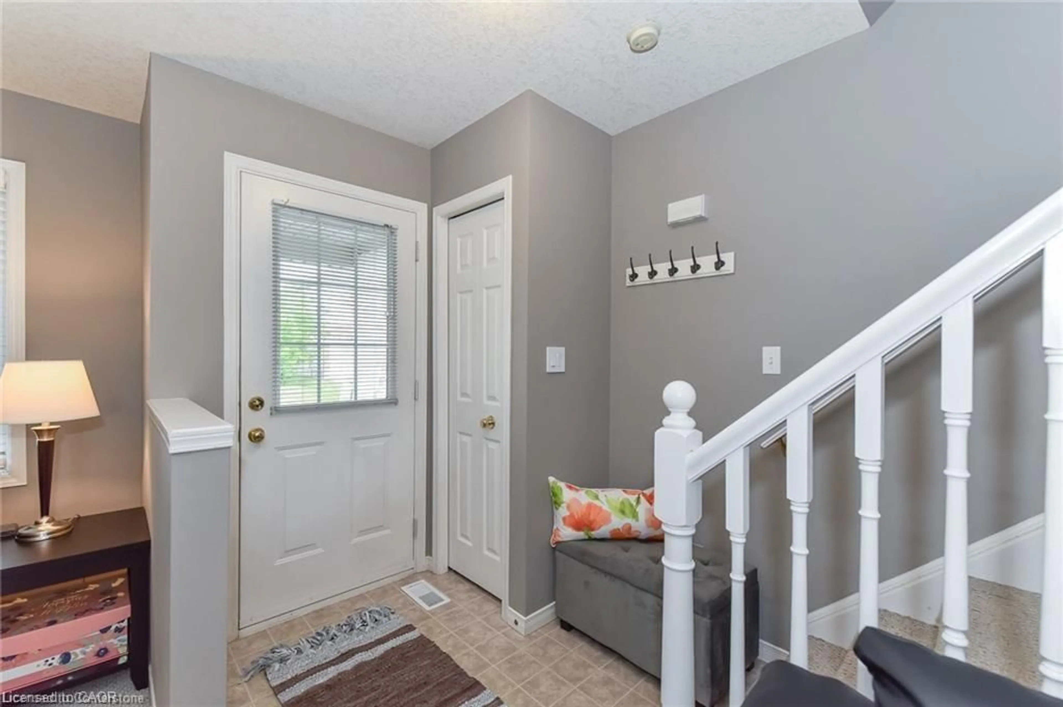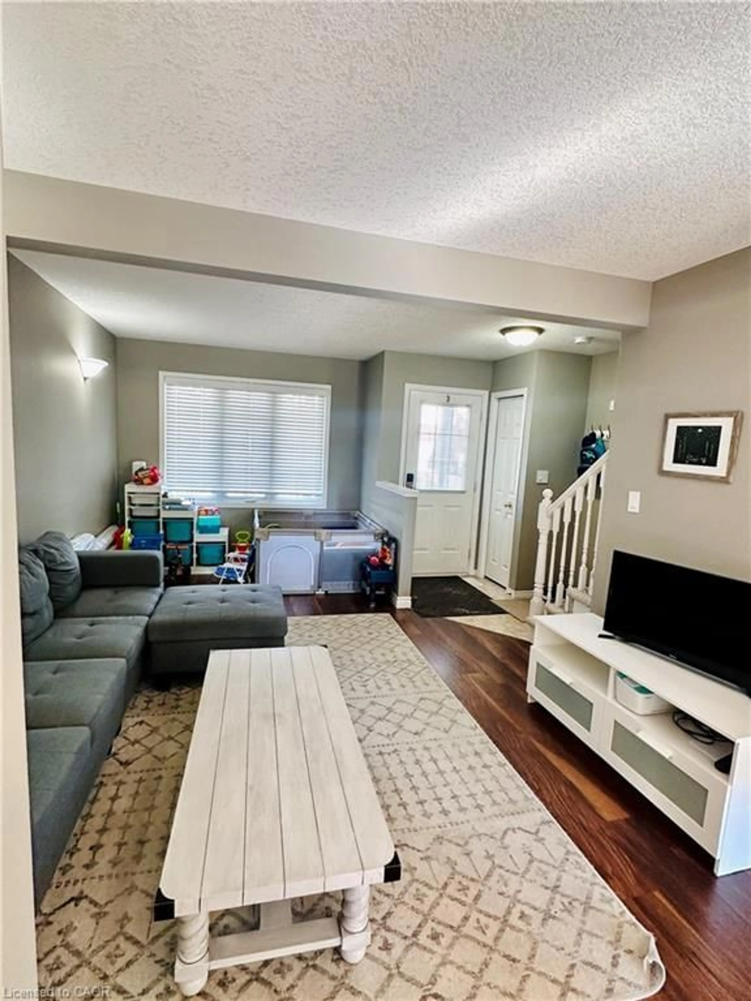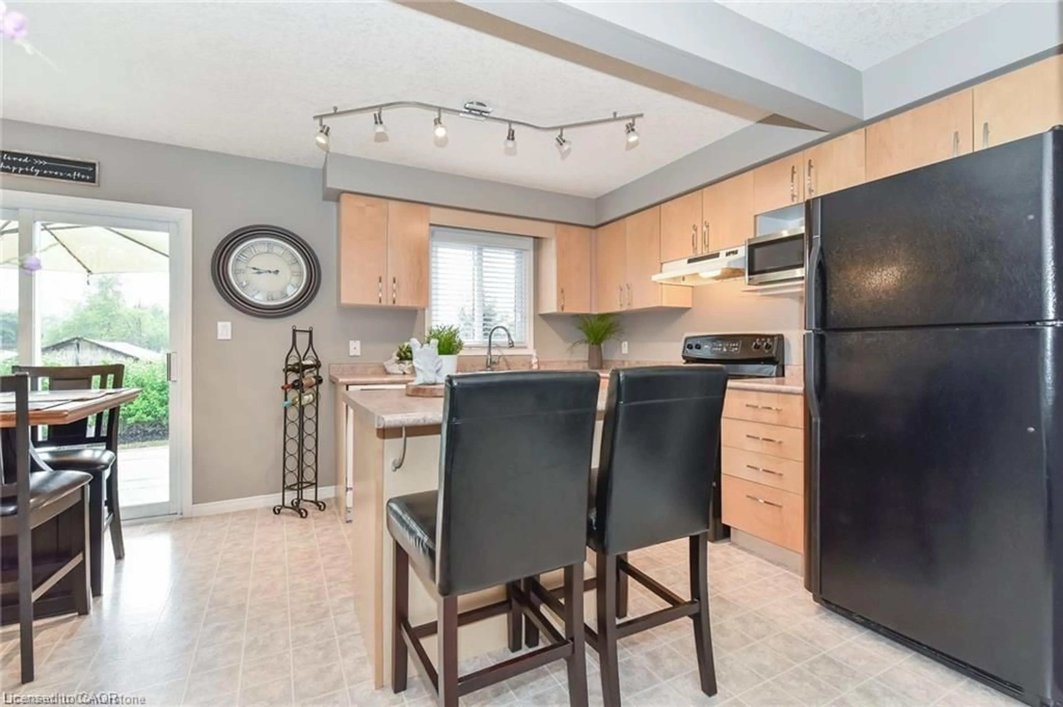149 Snyders Rd #4, Baden, Ontario N3A 2V4
Contact us about this property
Highlights
Estimated valueThis is the price Wahi expects this property to sell for.
The calculation is powered by our Instant Home Value Estimate, which uses current market and property price trends to estimate your home’s value with a 90% accuracy rate.Not available
Price/Sqft$362/sqft
Monthly cost
Open Calculator

Curious about what homes are selling for in this area?
Get a report on comparable homes with helpful insights and trends.
*Based on last 30 days
Description
Gorgeous move in ready 3 bedroom, 1720 square foot, 2 bath semi-detached home on R lovely Coachman's Lane in Baden. This home immediately welcomes you with the spacious front porch and great curb appeal! Inside you'll find a functional layout that includes a main floor laundry/powder room and convenient sliders to the large deck and fenced yard. The upper level has 3 bedrooms including the large master with hardwood flooring and walk in closet, and the main bathroom. You'll feel at home with the neutral tones throughout. Low condo fee includes laneway and visitor parking snow removal, common area maintenance which includes the back fence and private garbage removal. Close to all that Baden has to offer: Parks, Schools, Tim's, a library and a GRT bus stop to K-W and New Hamburg!
Property Details
Interior
Features
Main Floor
Dining Room
2.36 x 2.36Bathroom
2-Piece
Laundry
Kitchen
3.05 x 3.35Exterior
Features
Parking
Garage spaces 1
Garage type -
Other parking spaces 1
Total parking spaces 2
Property History
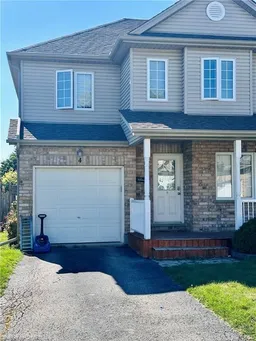 15
15