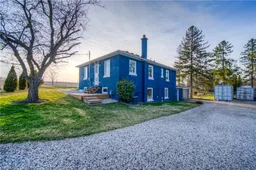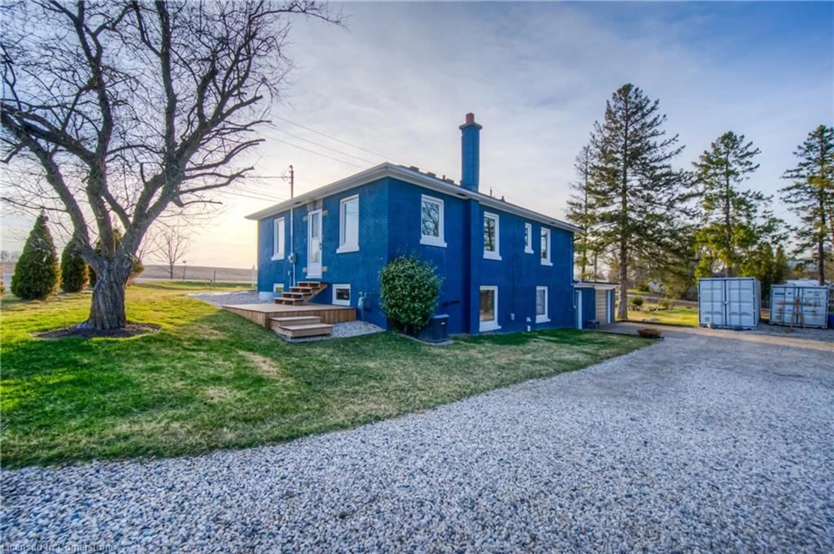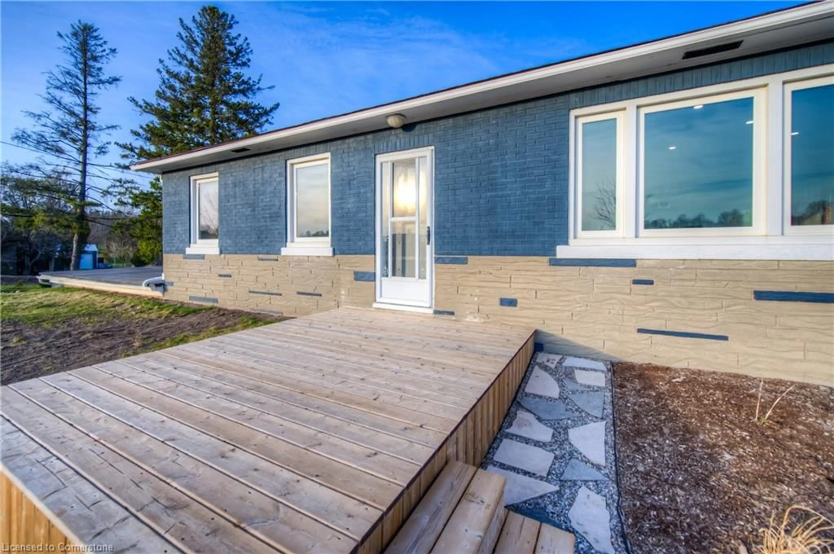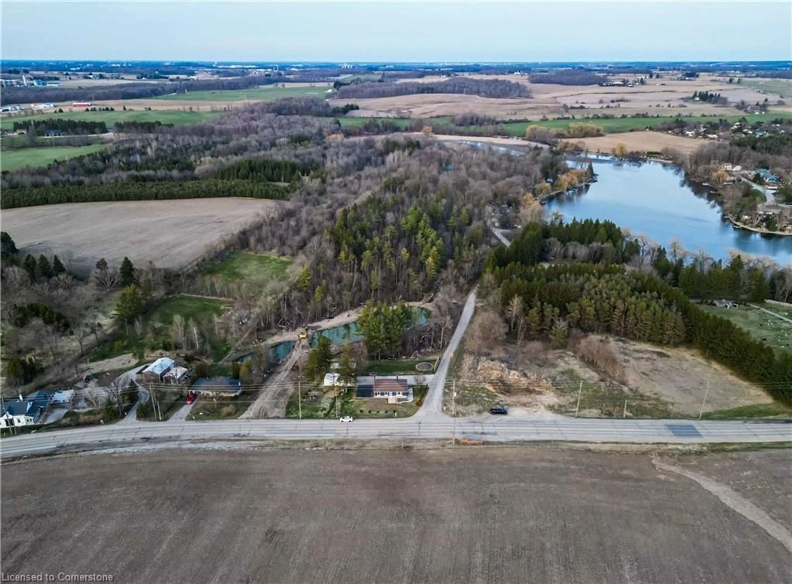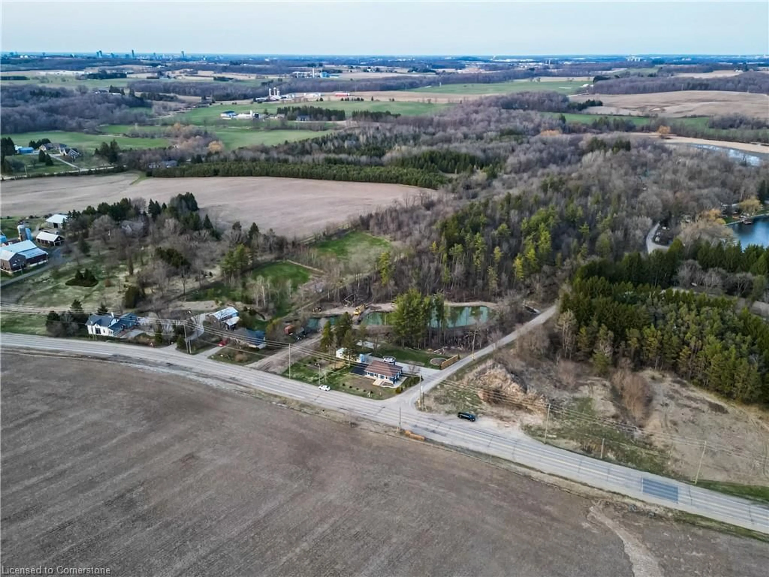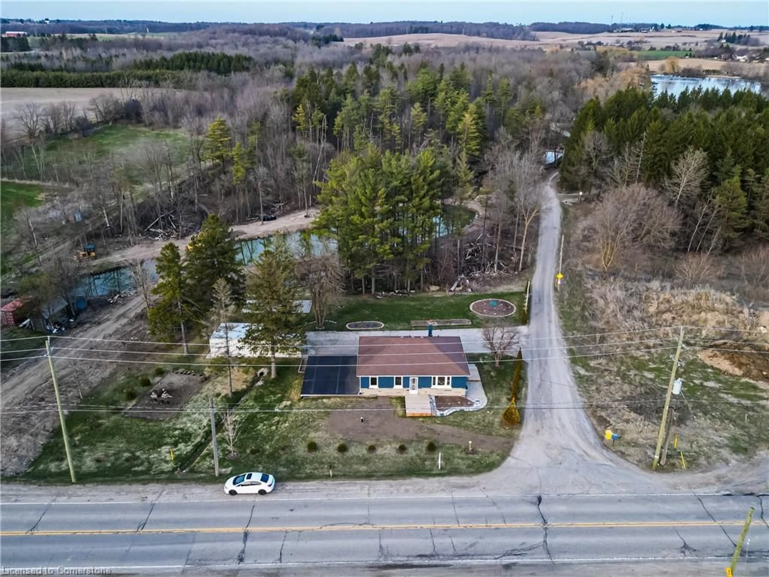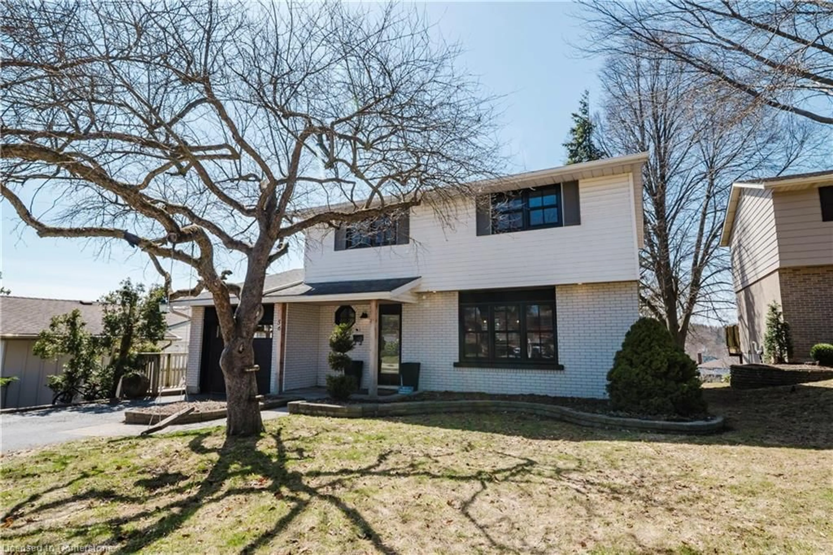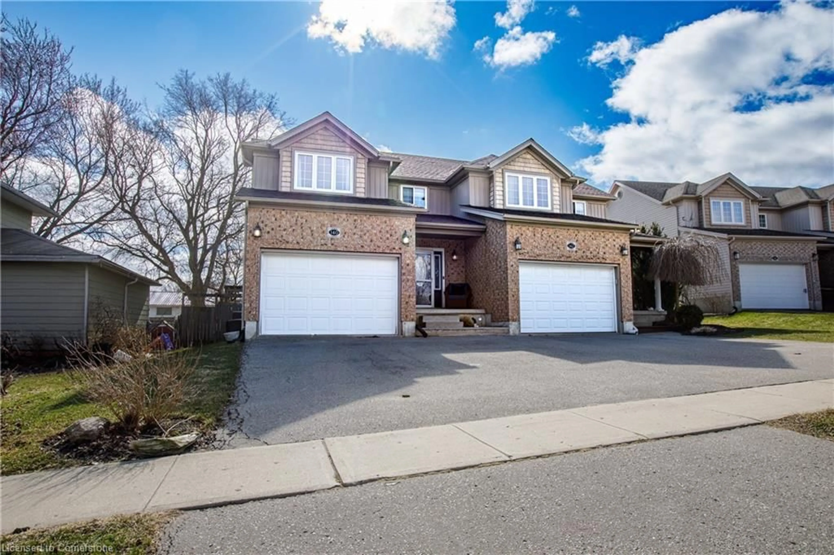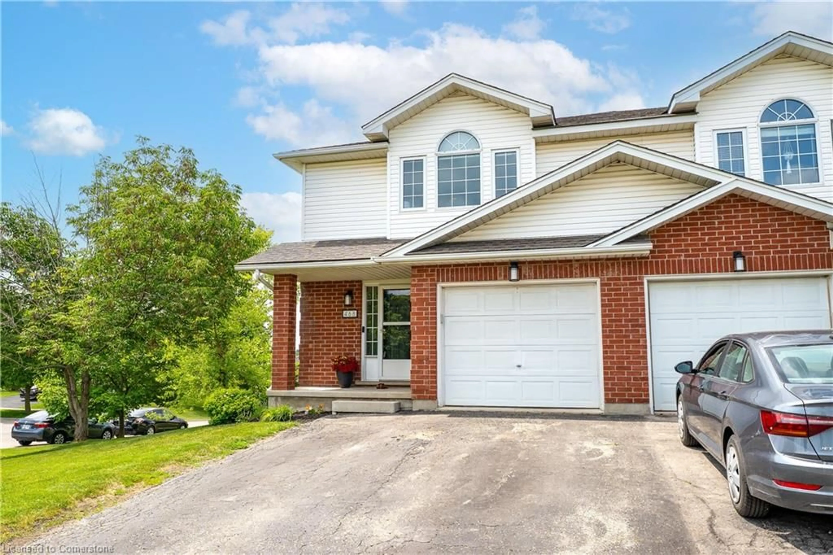1327 Queen St, New Dundee, Ontario N0B 2E0
Contact us about this property
Highlights
Estimated valueThis is the price Wahi expects this property to sell for.
The calculation is powered by our Instant Home Value Estimate, which uses current market and property price trends to estimate your home’s value with a 90% accuracy rate.Not available
Price/Sqft$709/sqft
Monthly cost
Open Calculator

Curious about what homes are selling for in this area?
Get a report on comparable homes with helpful insights and trends.
+20
Properties sold*
$828K
Median sold price*
*Based on last 30 days
Description
Country-living near the city! With space to play, this is a walkout bungalow in sought after New Dundee! Attention to detail is evident here! This new offering doesn't come up often! Full double garage is like a workshop! This 4 bedroom home located within New Dundee sits neatly on just OVER HALF AN ACRE! Surrounded by quiet countryside and within walking distance to town and New Dundee Public School (voted best public school in Ontario!), this home is 5 minutes by car to Longos, RBJ Schlegel Park, restaurants and more! This one might not last folks so book your private viewing today! All new plumbing and well equipment 2012, new drilled well 2025 (30g/min), new septic system 2012 can accommodate 5 beds and 3 Baths ( just recently serviced), buried eaves, drains and culvert 2013, updated electrical and potlights 2023, new kitchen countertop and tap, all new windows 2022 with 25 yr warranty, furnace and A/C 2005, roof 2010 (excellent condition), new decks 2023, all new flooring 2023, new attic insulation 2024, highspeed Rogers, Natural gas and more!
Property Details
Interior
Features
Main Floor
Living Room
20.07 x 13Bedroom
13 x 8.07Kitchen
17.08 x 8.11Bathroom
2.82 x 1.684-Piece
Exterior
Features
Parking
Garage spaces -
Garage type -
Total parking spaces 12
Property History
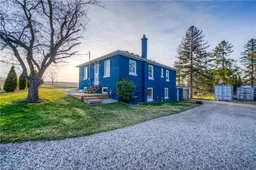 45
45