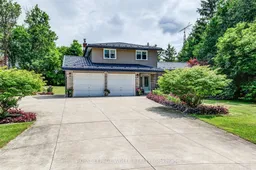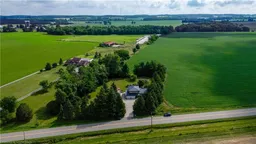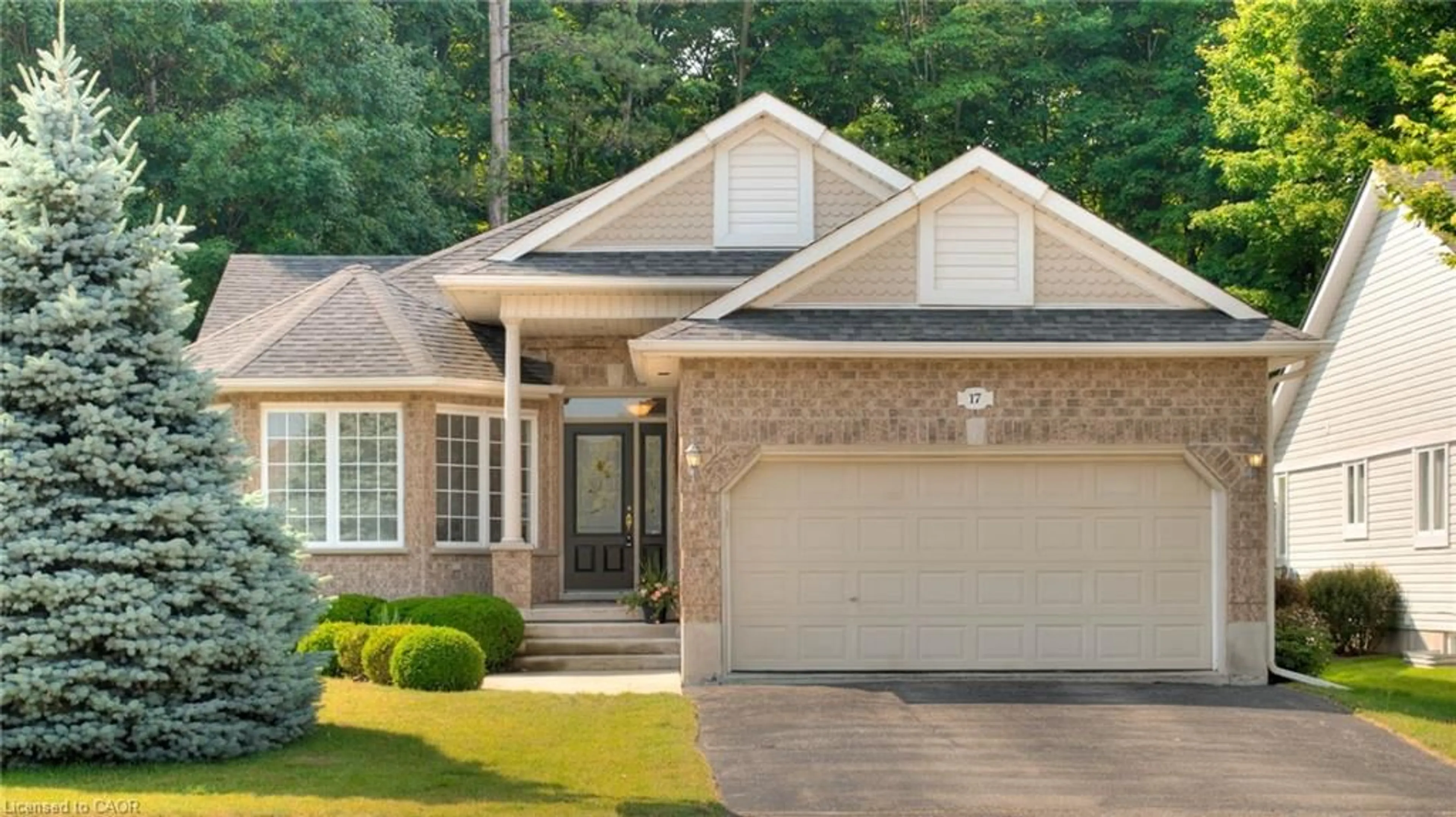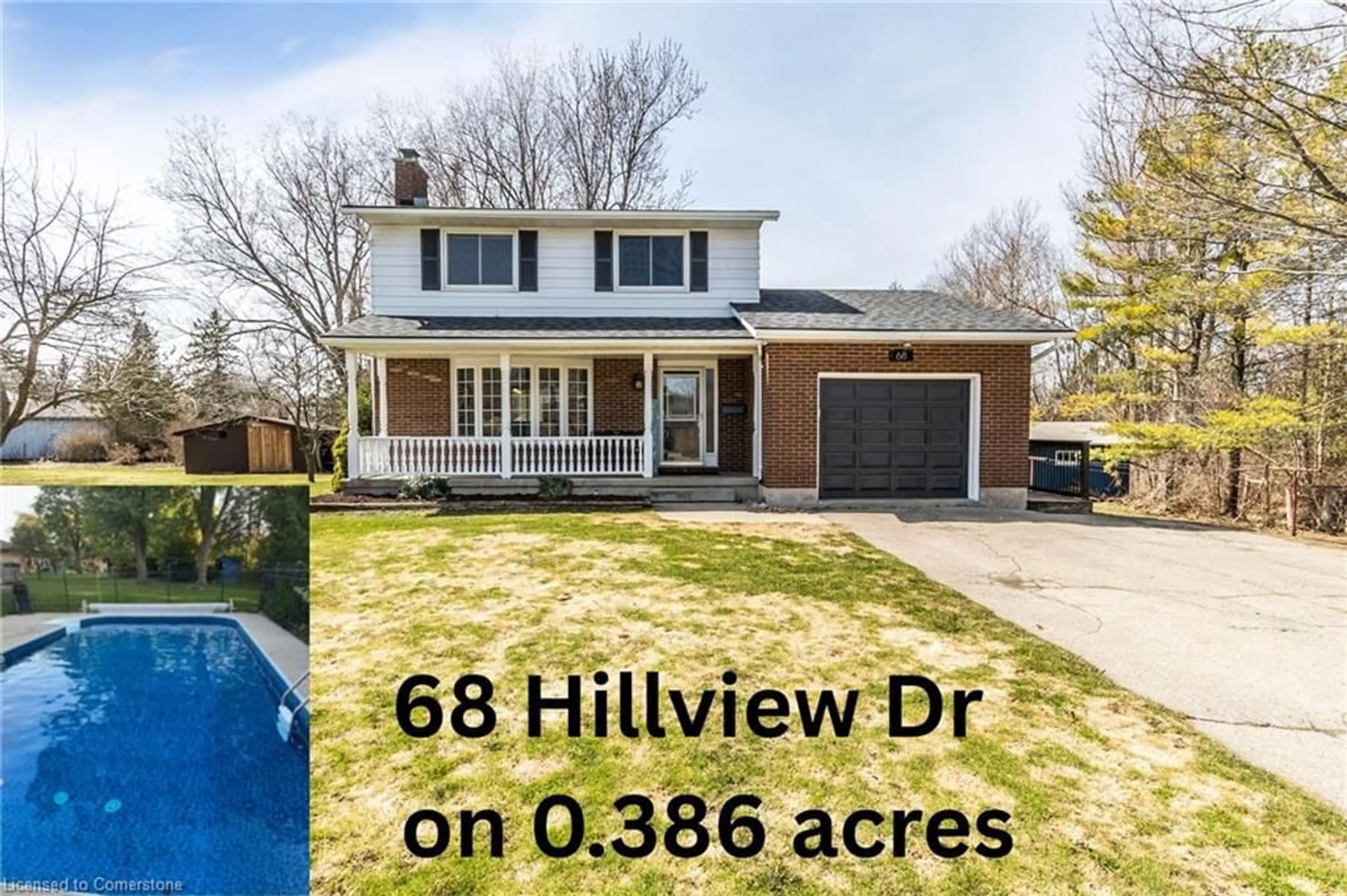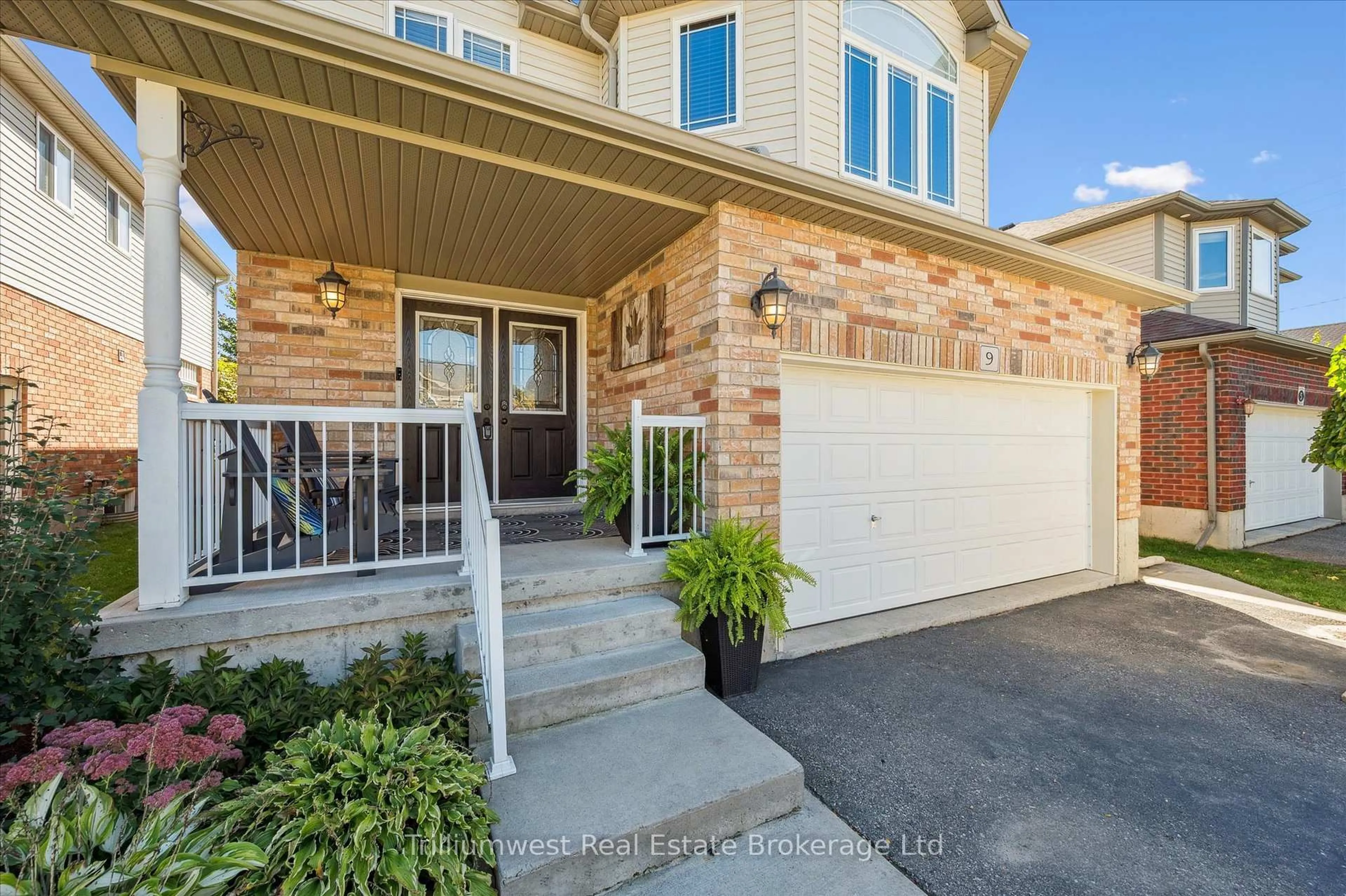Open House Oct 5th 2-4pm. Your Private Country Retreat Awaits.
Set on just over an acre of beautifully landscaped grounds, this exceptional 3-bed, 2-bath, carpet free home, is the perfect blend of modern comfort and peaceful rural charm. From the moment you arrive, you'll be welcomed by vibrant gardens, mature trees, and tranquil ambiance that defines true country living.
Step inside to a bright and spacious interior where thoughtful design meets contemporary elegance. At the heart of the home is a stunning, chef-inspired, updated eat- in kitchen featuring sleek quartz countertops, stainless appliances, custom cabinetry with under cabinet lighting, gorgeous backsplash and high-end finishes—ideal for both everyday family meals and memorable entertaining. The open-concept layout flows effortlessly into generous living areas, filled with natural light and warm, inviting tones.
Each of the three bedrooms offers a private retreat, designed for comfort and relaxation. Whether hosting guests or enjoying quiet evenings in, the home's intuitive layout accommodates every lifestyle with ease.
Outside, the charm continues. A pristine, stamped concrete patio invites you to enjoy summer barbecues, morning coffee, or serene evenings under the stars. The expansive yard offers endless possibilities—cultivate a garden oasis, create a play space for the kids, or simply savor the peace and privacy of your own outdoor sanctuary.
Additional highlights: double car garage, ample driveway parking plus RV/Trailer parking, above ground pool with deck and an unbeatable location that combines the best of country seclusion with convenient access to nearby amenities.
Other upgrades include: Newer metal roof(2019), New facia/eaves(2021), Newer generator(2022), RO2 drinking water system, HWT + Iron filter (2025 rented),
This is more than a family home—it's a lifestyle. A rare opportunity to enjoy space, serenity, and timeless beauty in a setting that feels like your own piece of paradise.
Inclusions: Built-in Microwave,Dishwasher,Dryer,Pool Equipment,Refrigerator,Stove,Washer,Window Coverings,Stove, Refrigerator, Washer, Dryer, Generator, Water Softener (Saltless), Ro2 Filtration System. Pool Equipment(As Is).
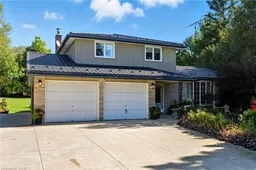 41
41