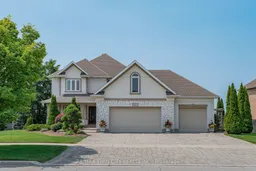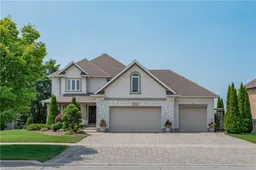This is your dream home! Welcome to 11 Milne Dr in prestigious Mannheim, where upscale living meets serene privacy, just minutes from Kitchener-Waterloo. This beautifully updated 5+1 bed/5 bath executive home offers 5,200+ SF of finished living space, walkout basement, & a private ~ AC lot backing & siding onto protected greenspace. W/ a triple car garage, in-ground pool, & full in-law suite, this is a rare opportunity in one of the regions most desirable enclaves. Thoughtfully designed w/ elegance & function, the main flr features formal living/dining rms & elevated finishes throughout. The custom eat-in kitchen offers granite counters, lrg centre island w/ integrated seating, premium appliances, under-cabinet lighting, & access to a composite deck overlooking your backyard retreat. The great rm is filled w/ natural light, anchored by a gas fireplace & decorative ceiling accents. A private office/den (or 7th bedrm), laundry/mudrm, & 2-pc bath complete the main. Upstairs features 5 spacious bedrms & 3 full baths. The luxurious primary suite offers double-door entry, dual closets, & spa-like 4-pc ensuite w/ shower & jacuzzi tub. A 2nd upper-level primary suite adds flexibility for guests/extended family. The walkout lower level offers excellent in-law/nanny/multigenerational potential, complete w/ lrg rec rm, 2nd kitchen, gym, bedrm & 4-pc bath. Ideal for extended stays or to configure as an accessory apartment. Updates include new doors/trim, designer lighting, pot lights, fresh paint, engineered hardwood (main & upper bedrms/hallway), window coverings, in-floor heating (kitchen & upper baths), built-in speakers & so much more! Step outside to your fully landscaped, private resort-style backyard w/ in-ground salt water pool w/ integrated cover, mature trees, lower patio, & shed. Interlock driveway, walkways, & irrigation system. Quiet street near trails & mins to The Boardwalk shops, restaurants, fitness, entertainment, Hwy 7/8 & top-rated schools. Don't miss out!
Inclusions: Built-in Microwave, Central Vac, Dishwasher, Dryer, Garage Door Opener, Pool Equipment, Refrigerator, Washer, Window Coverings, Cook Top, Wall Oven, All Bathroom Mirrors, TV Brackets, Shed





