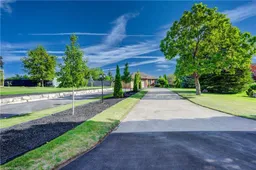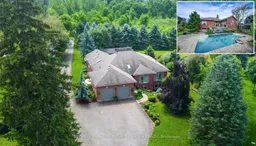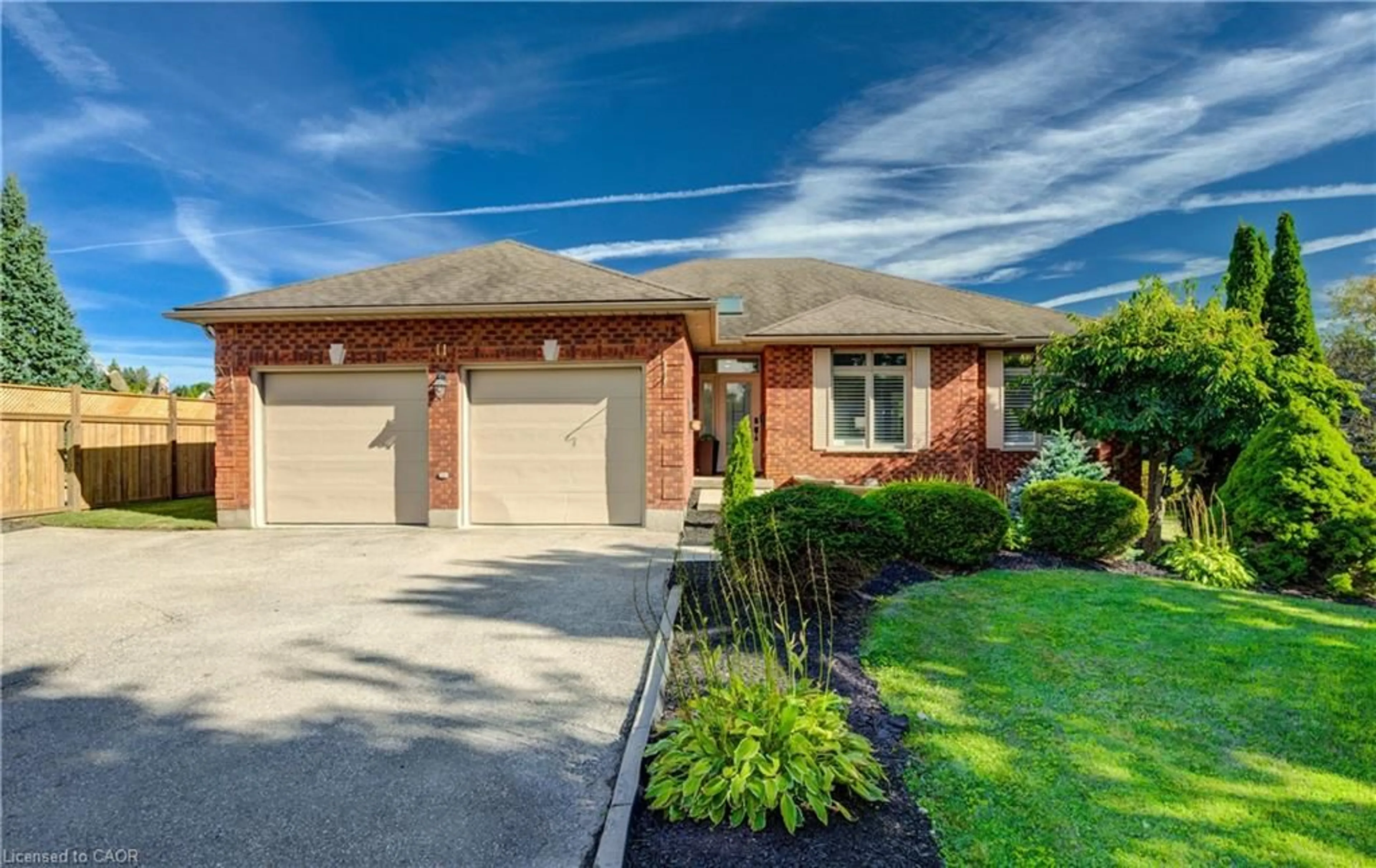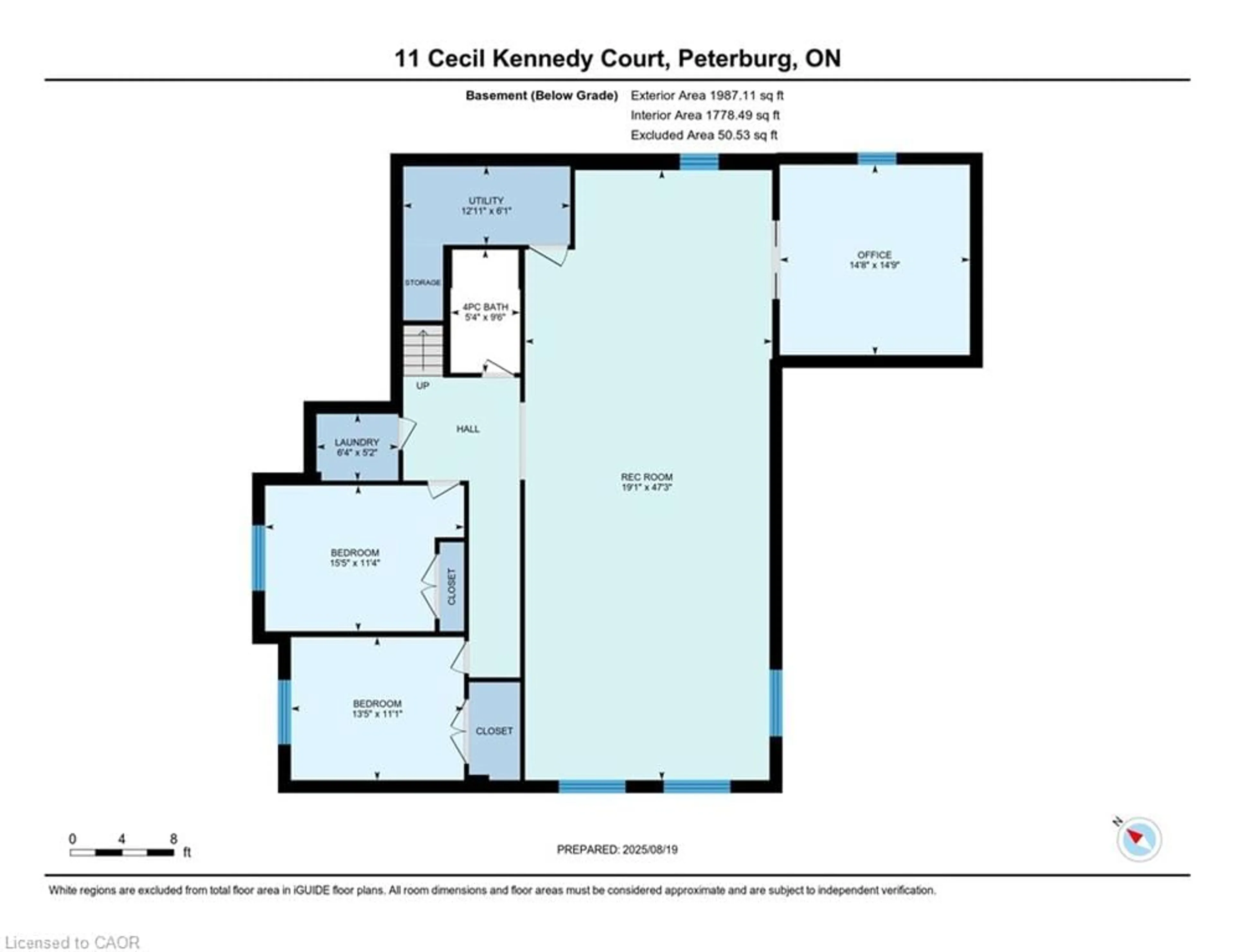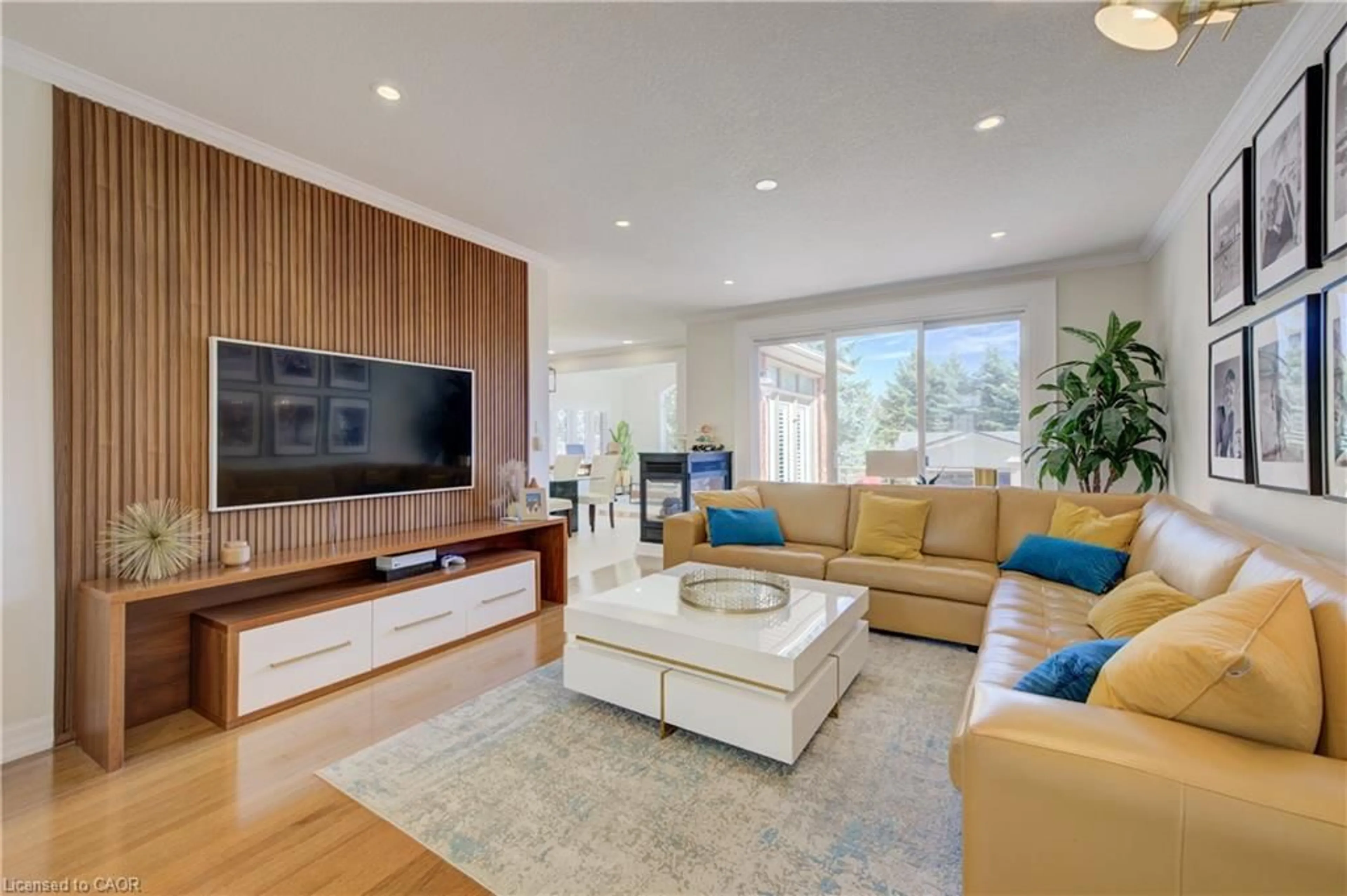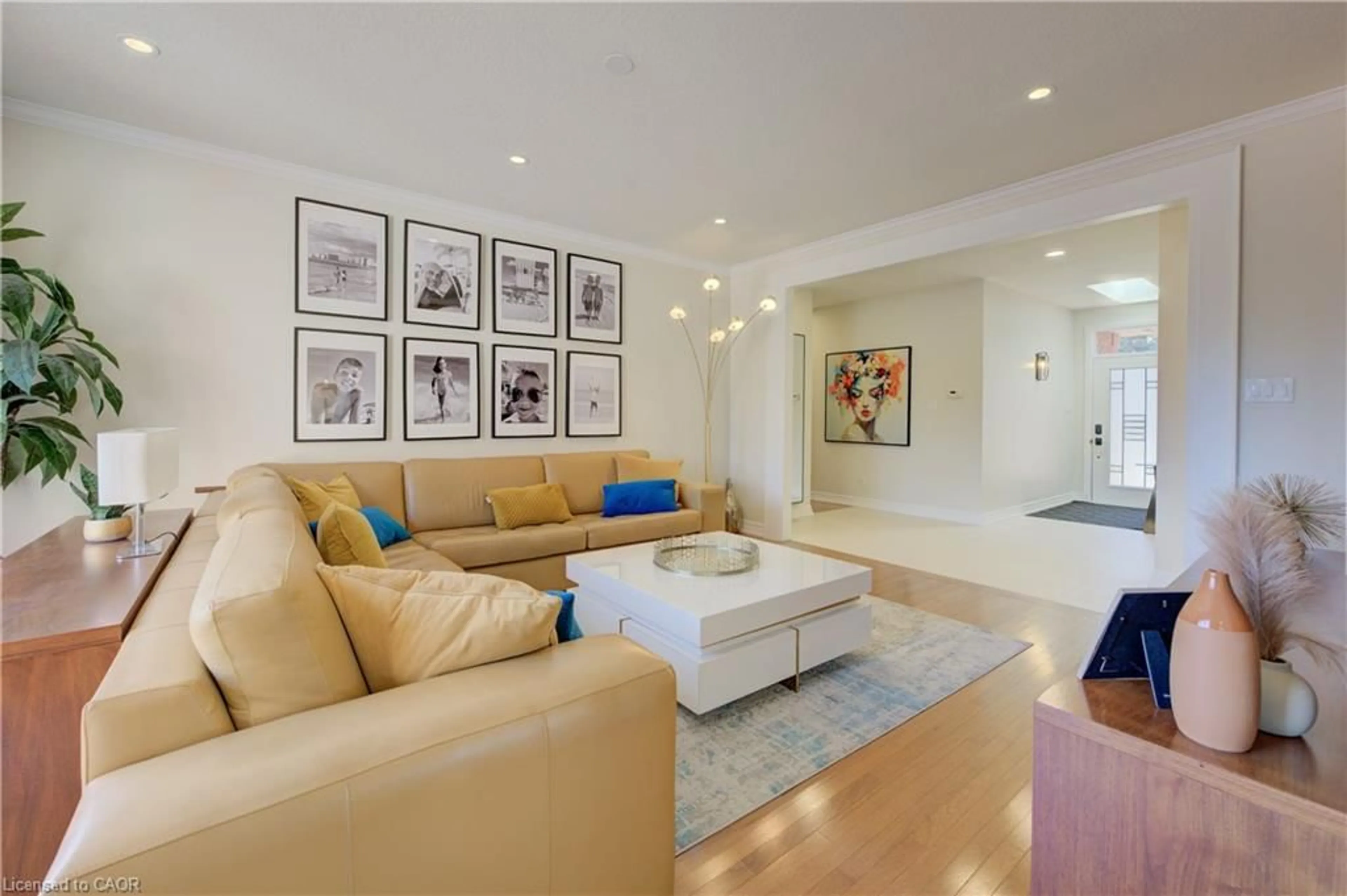11 Cecil Kennedy Crt, Petersburg, Ontario N3A 4H9
Contact us about this property
Highlights
Estimated valueThis is the price Wahi expects this property to sell for.
The calculation is powered by our Instant Home Value Estimate, which uses current market and property price trends to estimate your home’s value with a 90% accuracy rate.Not available
Price/Sqft$414/sqft
Monthly cost
Open Calculator

Curious about what homes are selling for in this area?
Get a report on comparable homes with helpful insights and trends.
+17
Properties sold*
$890K
Median sold price*
*Based on last 30 days
Description
The dream; just on the outside of town, away from the hustle but close to all amenities. Nestled deep from the road on a quiet cul de sac, the large .75 acre, private, pie shaped lot is surrounded by majestic spruce trees. With a northern resort-styled backyard, complete with saltwater pool , sun all day from the southern exposure, multiple seating areas, outdoor TV and a fishpond, this can be your home, cottage and vacation all in one. The house is a beautifully finished bungalow with large windows and skylights that flood the space with sunlight and views of lush greenery from every window. The excellent open concept floorplan features large principal rooms with 9ft ceilings. A massive 47 foot long recroom is the centrepiece of an amazing lower level. Large windows, a bathroom and three additional rooms, the basement has unlimited potential and can comfortably accommodate a growing family or multi-generational living. Just minutes from the expressway and all amenities on Ira Needles, easy access to Kitchener or Waterloo with school bus routes and public transportation close by. The sum of all the parts makes this home a rare find and an amazing value that must be seen! Escape the hustle and enjoy the lifestyle.
Property Details
Interior
Features
Main Floor
Living Room
4.34 x 5.51Family Room
4.65 x 3.40Kitchen
4.65 x 3.07Dining Room
4.65 x 3.66Exterior
Features
Parking
Garage spaces 2
Garage type -
Other parking spaces 6
Total parking spaces 8
Property History
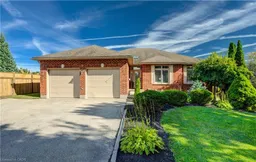 48
48