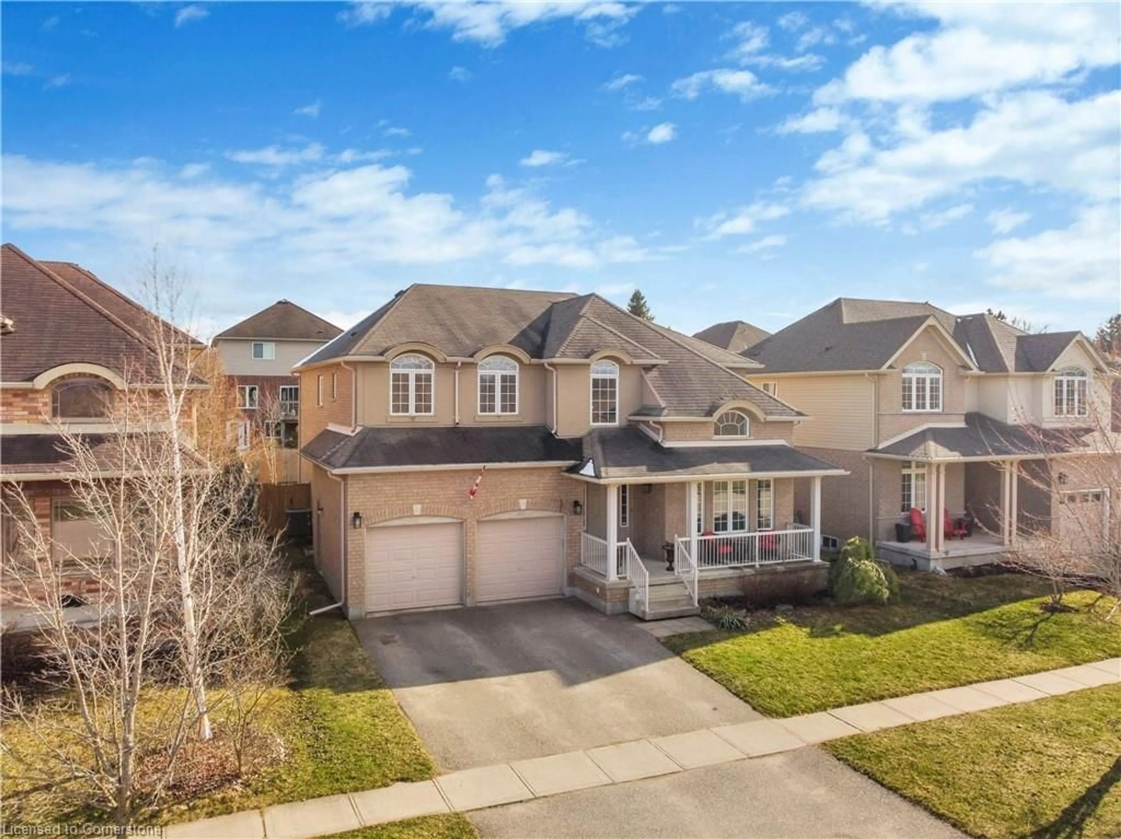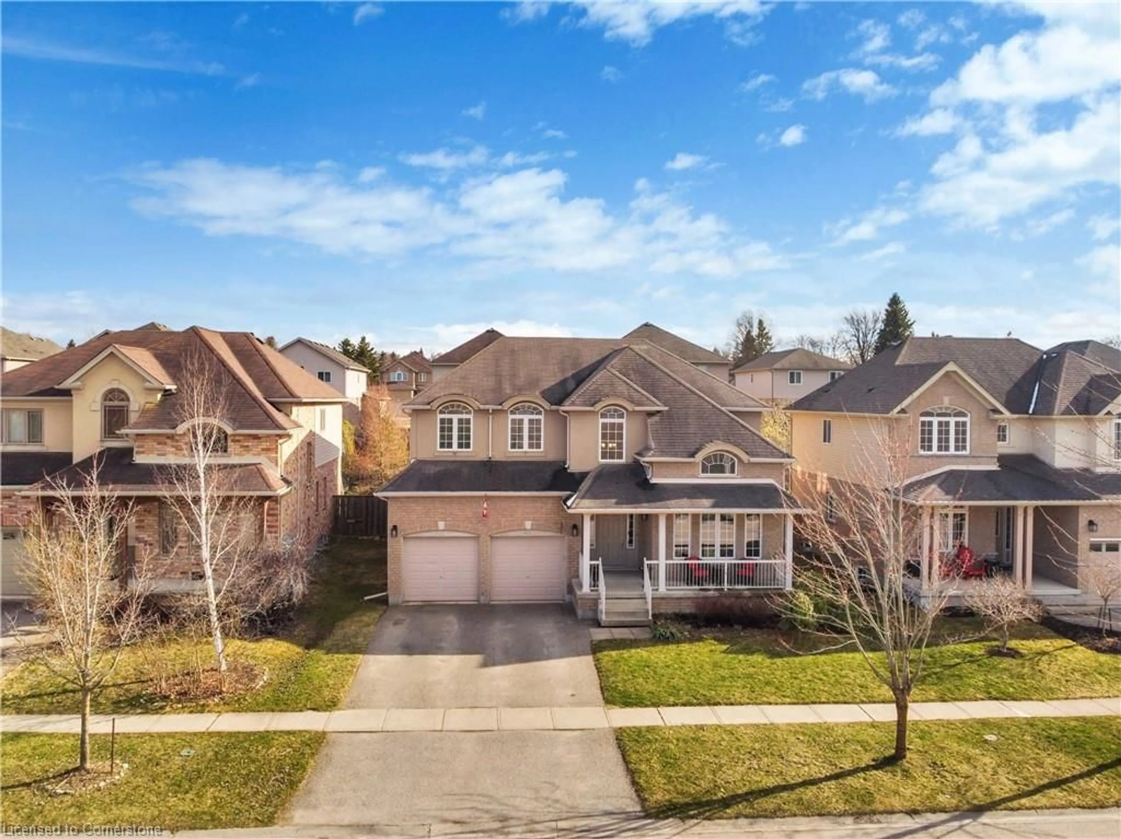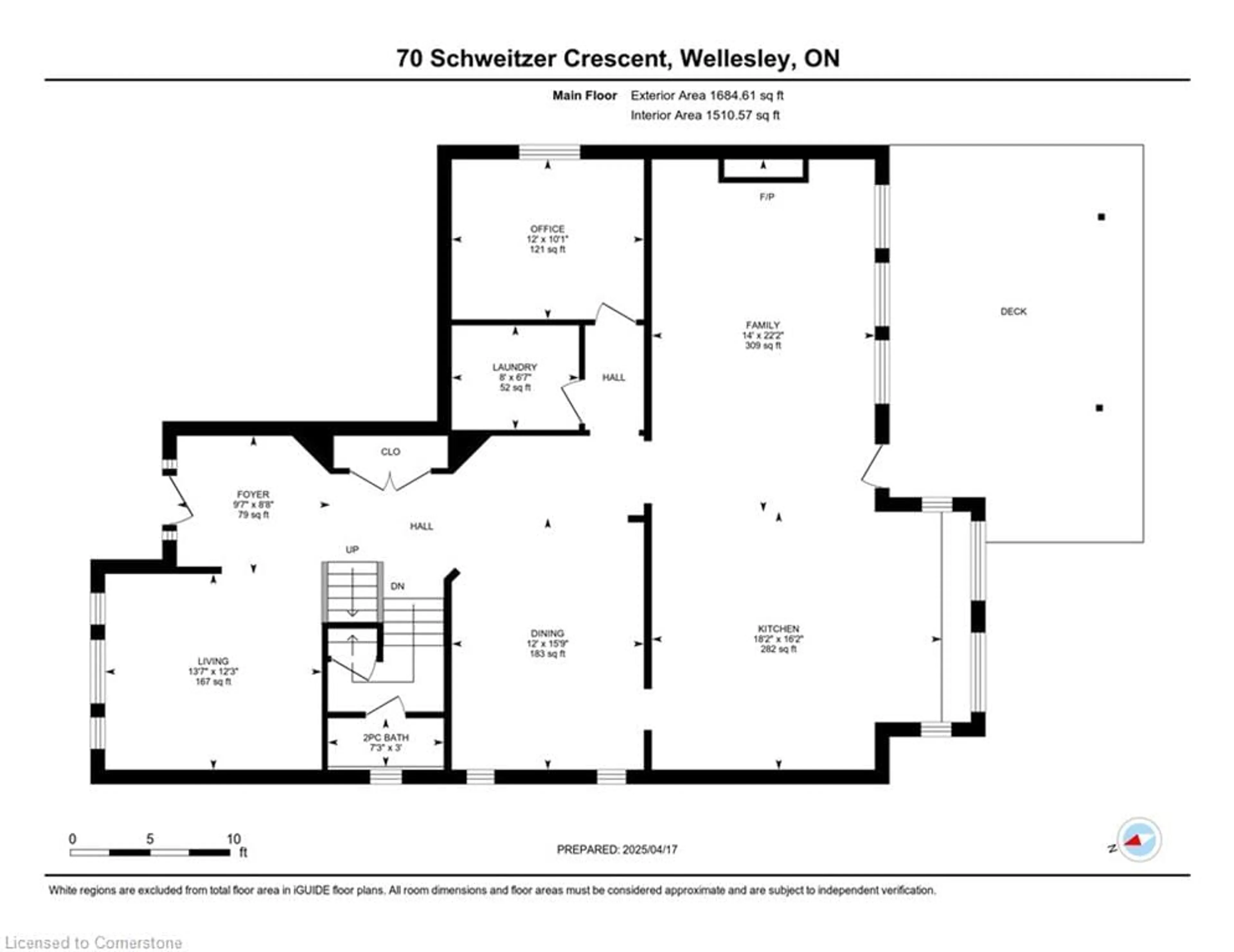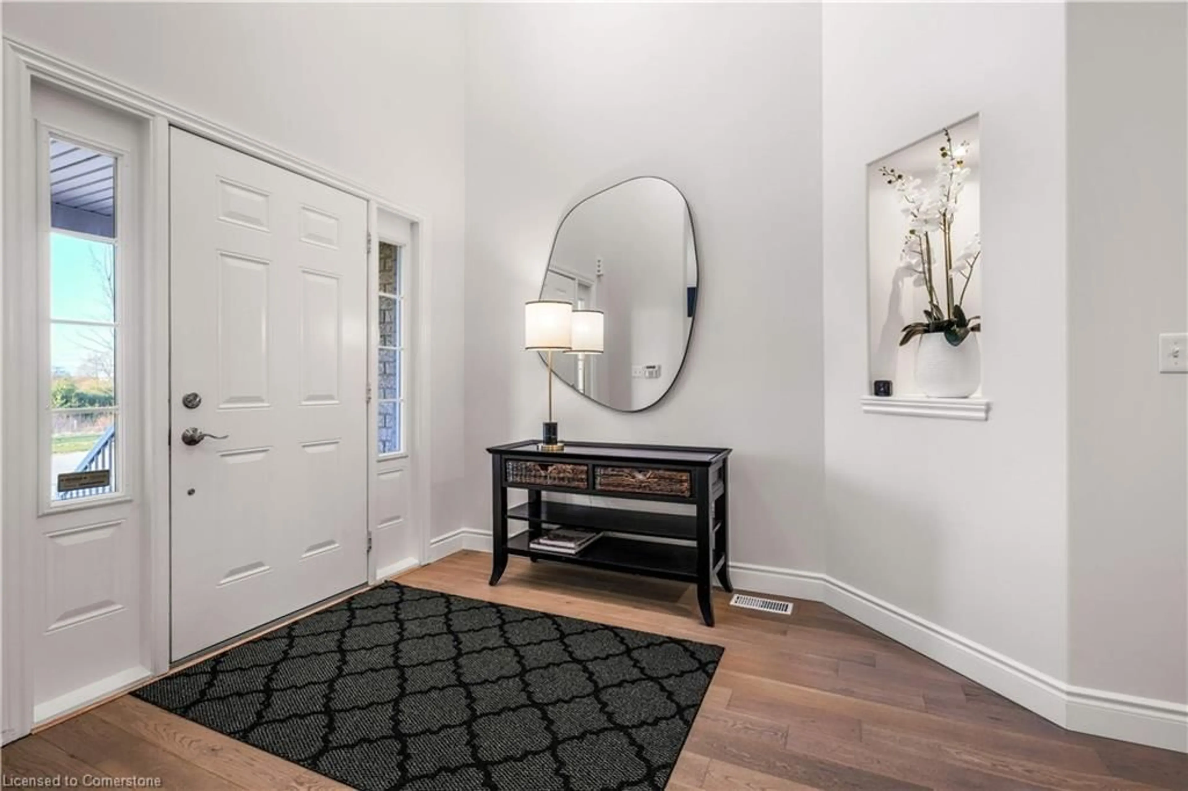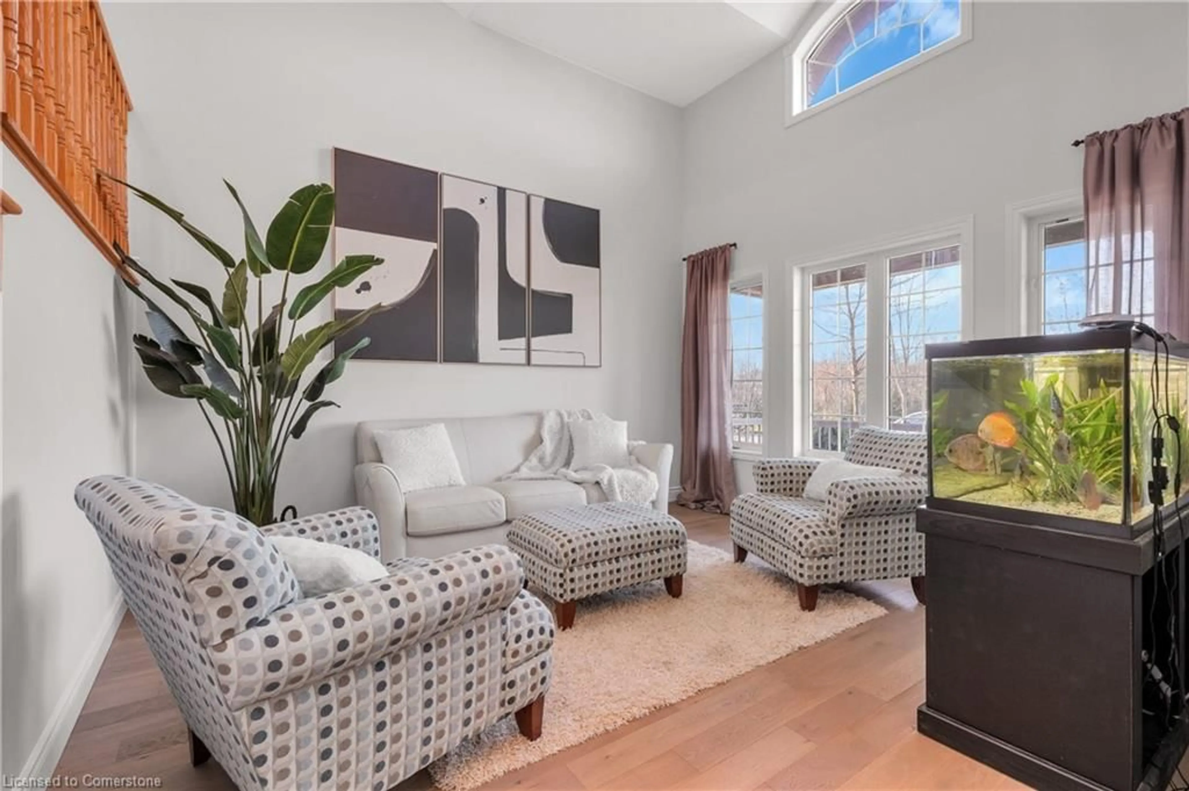70 Schweitzer St, Wellesley, Ontario N0B 2T0
Contact us about this property
Highlights
Estimated ValueThis is the price Wahi expects this property to sell for.
The calculation is powered by our Instant Home Value Estimate, which uses current market and property price trends to estimate your home’s value with a 90% accuracy rate.Not available
Price/Sqft$391/sqft
Est. Mortgage$5,346/mo
Tax Amount (2024)$6,169/yr
Days On Market24 days
Total Days On MarketWahi shows you the total number of days a property has been on market, including days it's been off market then re-listed, as long as it's within 30 days of being off market.50 days
Description
The Wren model by Eden Homes with 3,200 sq ft of fabulous family living. This "Energy Star Rated” home has been completely renovated with over $200,000 spent in the last couple years. It features 4 bedrooms and 3.5 baths. The focal point is the dream kitchen, professionally designed including vinyl wrapped cabinets, quartz counters, subway tile backsplash, Jenn Air appliances including a 48 " Pro -style dual fuel convection range w/ double ovens, 6 burners and a griddle, stainless hood w/ radiant heat warming, 48” side by side fridge plus other features are too numerous to list. The layout is open and bright with 9 foot ceilings, a 2 story foyer and large windows. All flooring has been replaced with engineered plank flooring and porcelain tile. All bathrooms have been renovated. The en-suite features a freestanding Italian tub, 2 sinks, walk-in shower and privacy toilet. Riobel and Kohler plumbing fixtures throughout plus brushed nickel door handles. Notice the free floating custom wood shelving tastefully installed through out the home. Freshly painted top to bottom including the ceilings and trim. Energy Star rated homes have upgraded insulation, 2 x 6 construction, reduce drafts and are designed to be more energy efficient. Only 15 minutes to Waterloo, this home is on a quiet crescent with Wellesley Public school a cple minutes’ walk. Enjoy the pergola on the large deck or sit on the front porch and take in the naturalized area and ponds. The front porch was an extra not seen on many of these models.
Property Details
Interior
Features
Main Floor
Kitchen
5.54 x 4.93Foyer
2.92 x 2.64Family Room
6.76 x 4.27Dining Room
4.80 x 3.66Exterior
Features
Parking
Garage spaces 2
Garage type -
Other parking spaces 2
Total parking spaces 4
Property History
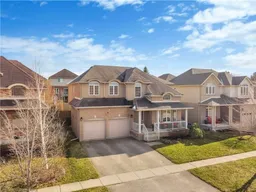 50
50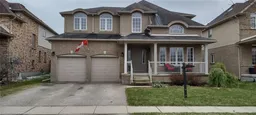
Get up to 1% cashback when you buy your dream home with Wahi Cashback

A new way to buy a home that puts cash back in your pocket.
- Our in-house Realtors do more deals and bring that negotiating power into your corner
- We leverage technology to get you more insights, move faster and simplify the process
- Our digital business model means we pass the savings onto you, with up to 1% cashback on the purchase of your home
