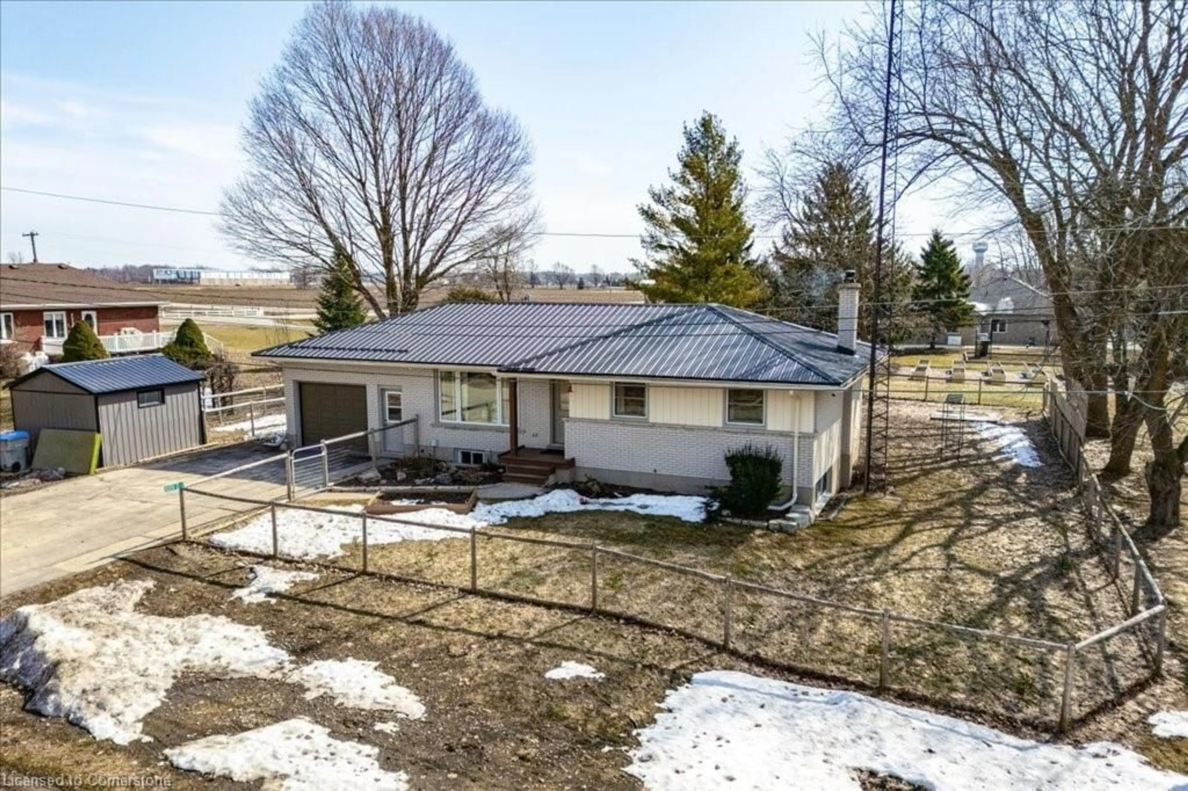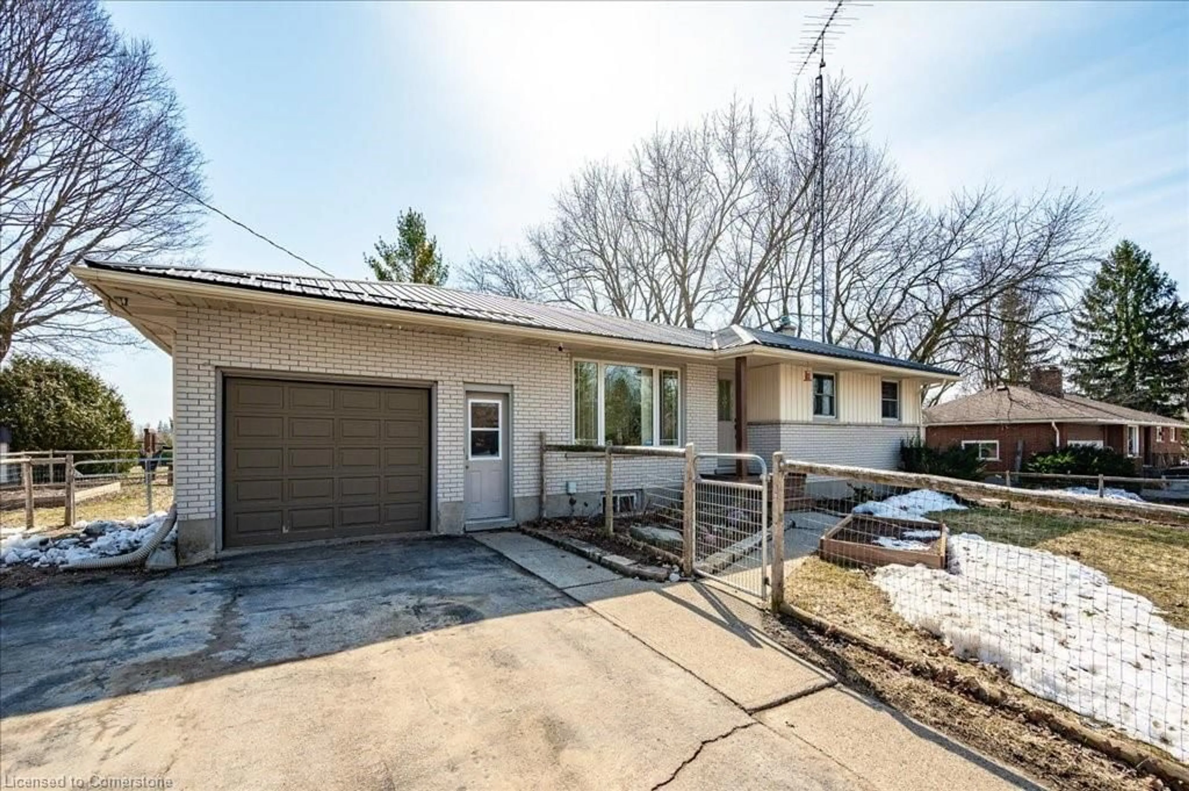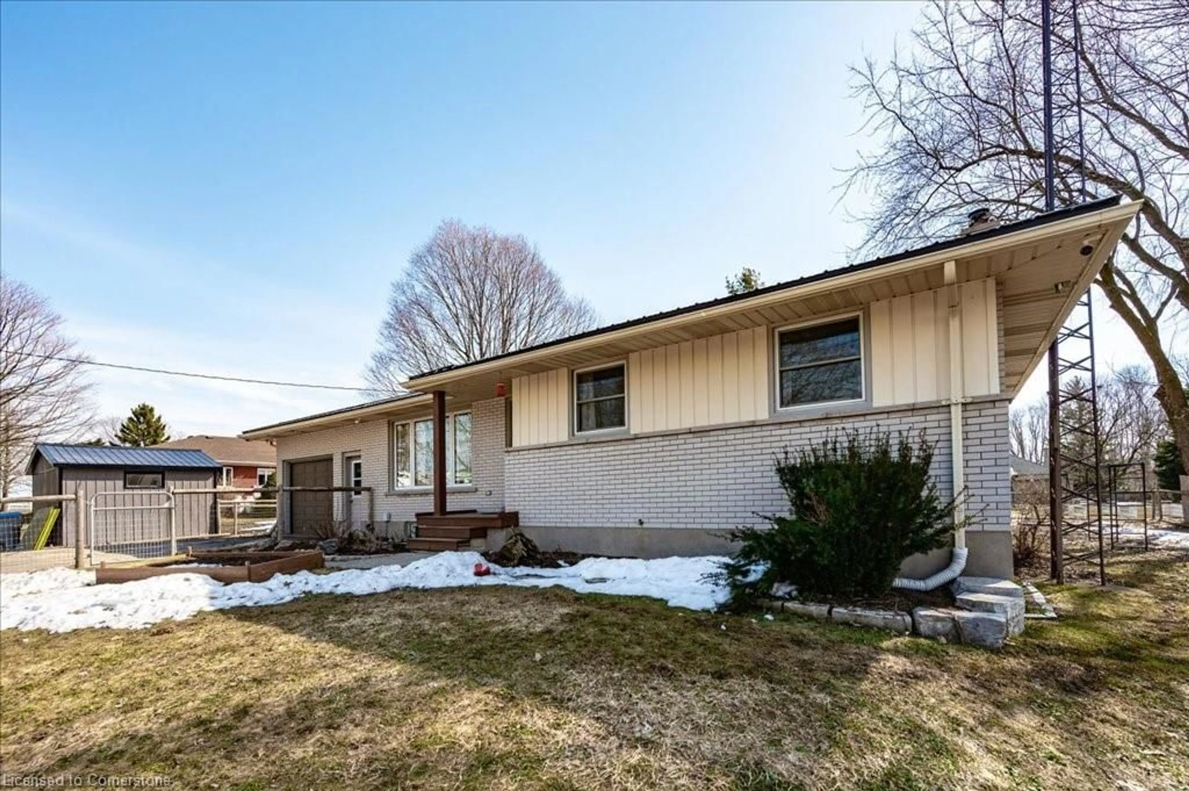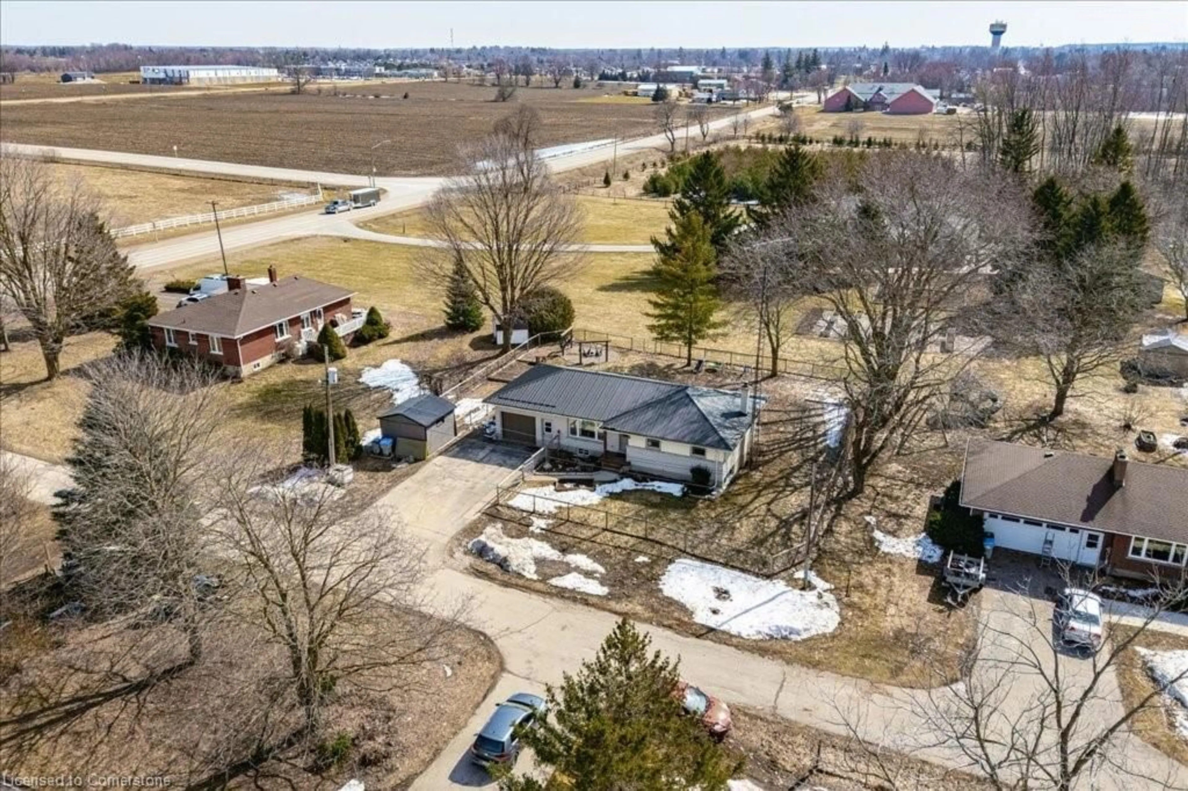6209D Line 86, Listowel, Ontario N4W 3G8
Contact us about this property
Highlights
Estimated ValueThis is the price Wahi expects this property to sell for.
The calculation is powered by our Instant Home Value Estimate, which uses current market and property price trends to estimate your home’s value with a 90% accuracy rate.Not available
Price/Sqft$271/sqft
Est. Mortgage$2,576/mo
Tax Amount (2024)$3,281/yr
Days On Market8 days
Description
On the edge of town, on a quiet cul-de-sac, is this welcoming 4 bedroom family home on a large 100 foot country lot. Close to all the amenities that downtown Listowel has to offer; sports complex, parks, Listowel Memorial Hospital, great restaurants, shopping and more. From the moment you step through the front door, you will instantly feel a warm sense of HOME. Spacious eat in kitchen with ample cabinetry and counter space, leading to the private rear deck and sprawling backyard. Main floor has 3 generous bedrooms with shared full bath and primary bedroom with its' very own 2 pc. ensuite. My favorite and coziest room, is the finished rec room with wood burning fireplace, setting the charm and ambiance for those calm winter nights. This level also has an additional 4th bedroom, currently used as a master bedroom with built-in cabinetry and walk-in closet. Can easily be converted to additional guest bedroom or teen bedroom. What I also like about this home, is the storage space, hobby room, cold room and walk-up basement to the garage. Every mans delight, for the hobbiest or the potential for in-law suite. On the exterior this property has room for all the toys, large double wide driveway, newer shed with roll-up door, firepit with hammock swings to relax in, swing set and still lots of space for much more. Come have a look see where town meets country and call this your FOREVER HOME !
Property Details
Interior
Features
Basement Floor
Family Room
4.60 x 5.94Bedroom
3.28 x 5.11Storage
2.29 x 3.00Recreation Room
3.63 x 3.84Exterior
Features
Parking
Garage spaces 1
Garage type -
Other parking spaces 4
Total parking spaces 5
Property History
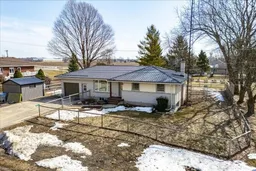 43
43Get up to 1% cashback when you buy your dream home with Wahi Cashback

A new way to buy a home that puts cash back in your pocket.
- Our in-house Realtors do more deals and bring that negotiating power into your corner
- We leverage technology to get you more insights, move faster and simplify the process
- Our digital business model means we pass the savings onto you, with up to 1% cashback on the purchase of your home
