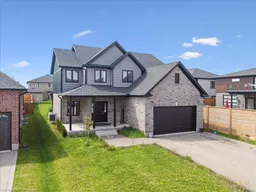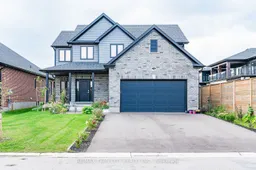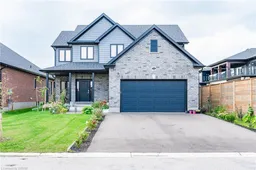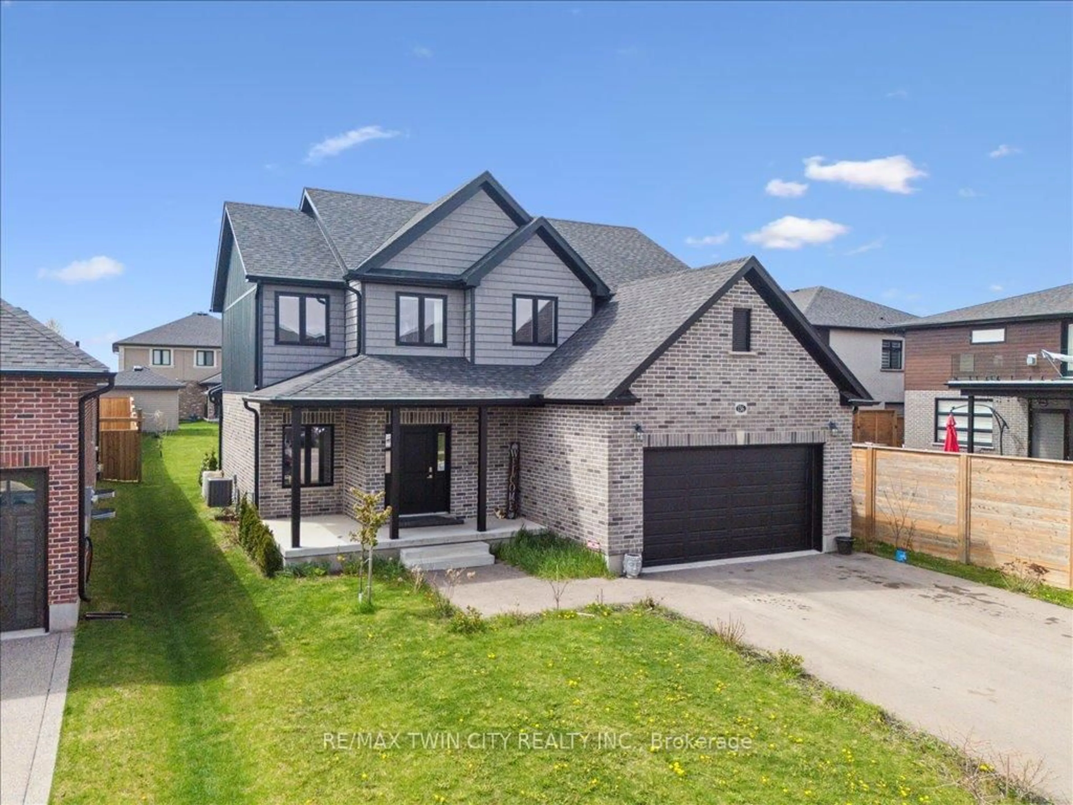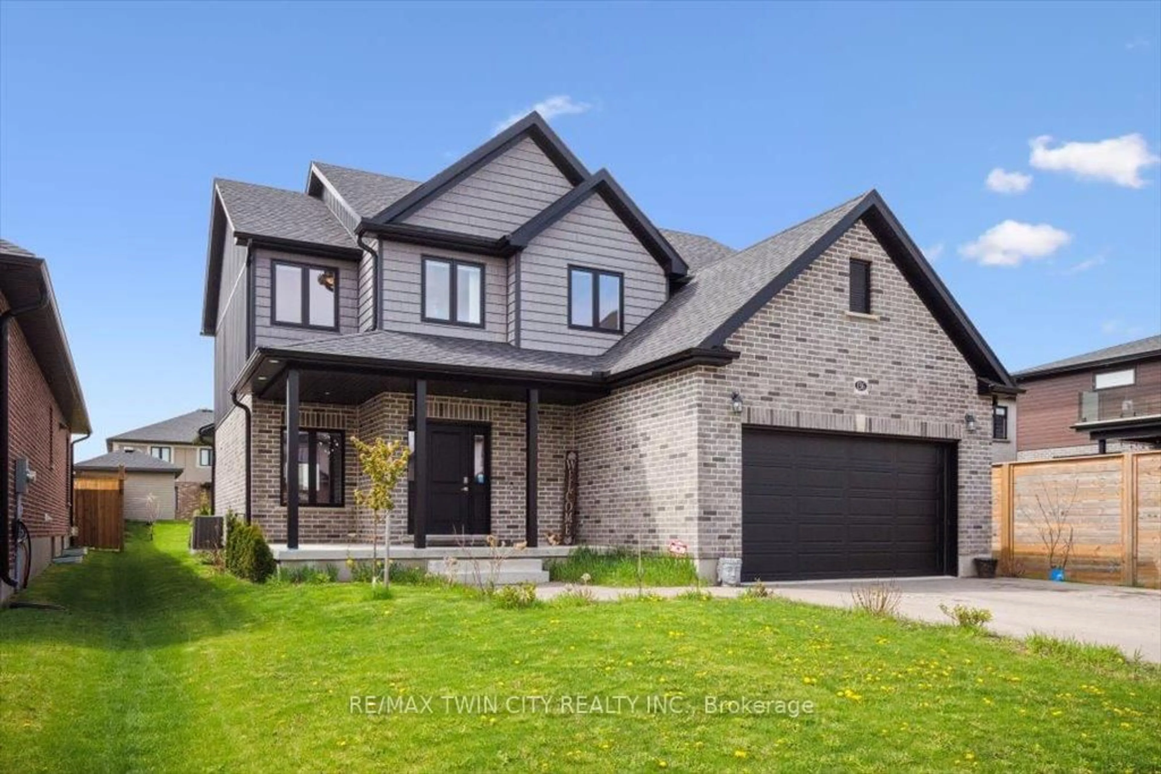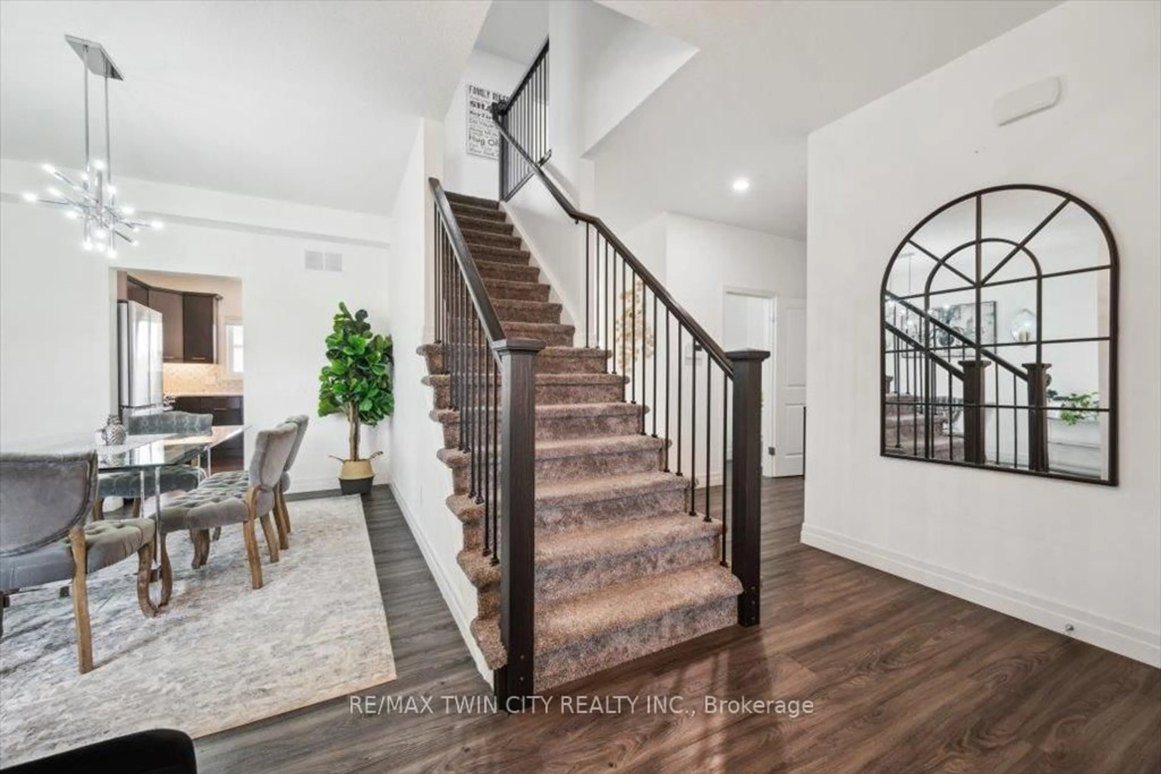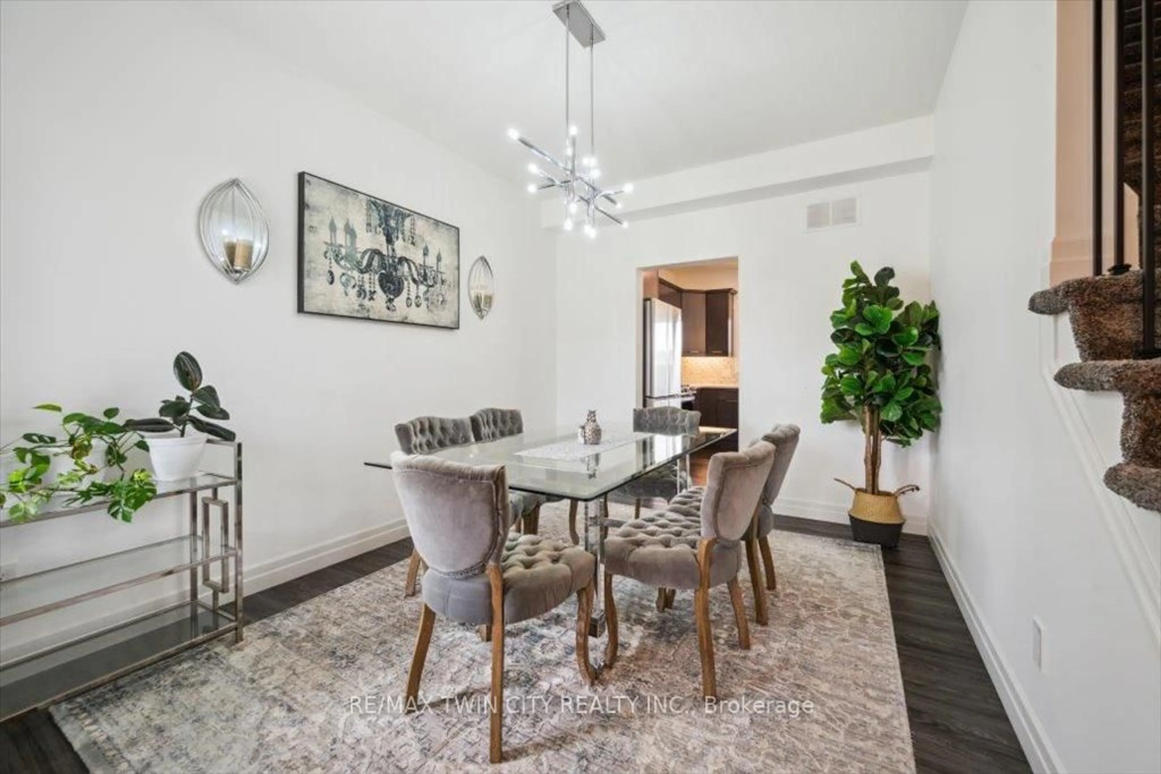136 Village Rd, Wellesley, Ontario N0B 2T0
Contact us about this property
Highlights
Estimated valueThis is the price Wahi expects this property to sell for.
The calculation is powered by our Instant Home Value Estimate, which uses current market and property price trends to estimate your home’s value with a 90% accuracy rate.Not available
Price/Sqft$403/sqft
Monthly cost
Open Calculator

Curious about what homes are selling for in this area?
Get a report on comparable homes with helpful insights and trends.
+6
Properties sold*
$850K
Median sold price*
*Based on last 30 days
Description
WELLESLEY STUNNING FAMILY HOME WITH OVER 2,500 SQ. FT. ABOVE GRADE + A FULLY FINISHED BASEMENT. Stunning 5-Bedroom Home in the Heart of Wellesley Village! This elegant 3,657 sq. ft., including the finished basement, residence offers the perfect blend of modern design and comfortable living. Located in a quiet, family-friendly neighborhood just steps from parks, top-rated schools, and shopping, this beautifully crafted home features an open-concept main floor with a bright living room and a chef-inspired kitchen complete with stainless steel appliances, ample cabinetry, and a cozy breakfast nook with walk-out access to the backyard. Enjoy abundant natural light throughout the main level, along with a spacious laundry room and 2-piece powder room for added convenience. Upstairs, you'll find four generously sized bedrooms, including a luxurious primary suite with a walk-in closet and a 4-piece ensuite bath. The fully finished basement provides incredible versatility, offering a large recreation area, a 5th bedroom with sliding barn doors ideal for a guest room, office, or extra storage as well as a cold room and utility space. This home is a rare find in one of Wellesley's most sought-after areas don't miss your chance to make it yours!
Property Details
Interior
Features
Exterior
Features
Parking
Garage spaces 2
Garage type Attached
Other parking spaces 4
Total parking spaces 6
Property History
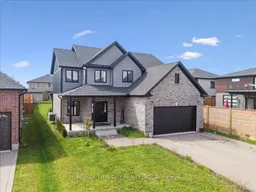 29
29