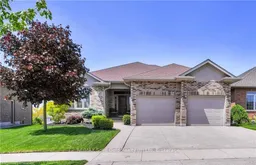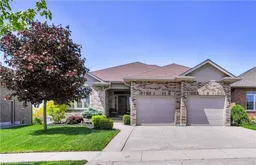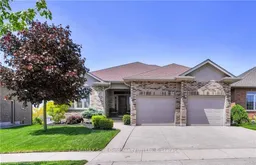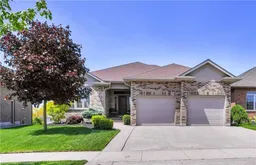Great multi-generational home, retirement home, or hosting big family gathering. This custom built bungalow has every detail upgraded. The all brick exterior features pot lights, aggregate driveway & front walk, composite deck with exterior speakers, and the back covered patio & walkway are stamped concrete. Inside the main floor you'll find 10' ceilings with crown molding, wide baseboards, pot nights, hardwood, plus programmable in-floor heat on all the ceramic floors (front entry, both bathrooms, breakfast area and kitchen). Enjoy movie nights with surround sound in the lower level and the programmable Energy Star rated fireplace will keep you cozy for movie. Love to cook? The custom kitchen features quartz counters, 42" uppers, pot drawers, undermount stone sink, pantry, pull outs, under cabinet lighting, and a sun tunnel for natural light. Work from home? The main floor mud room is currently used as an office, or you could use the main floor front bedroom. Like to entertain? The sprawling basement is custom designed with no pillars, full sized windows, a full 4-pc bath, a wet bar, and walk out to covered patio. With walk-up to garage, private entry, 9' ceilings, bar that could convert to a kitchen, full size windows, private patio, and separate laundries, this home could quickly convert to house multiple generations. All situated on a desirable pie shaped lot in the quaint town of Wellesley. Book your private showing today.
Inclusions: Central Vac, Dishwasher, Garage Door Opener, Range Hood, Smoke Detector, Window Coverings







