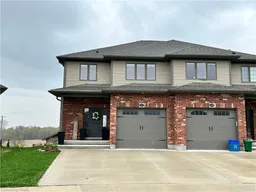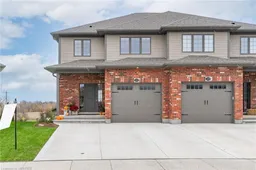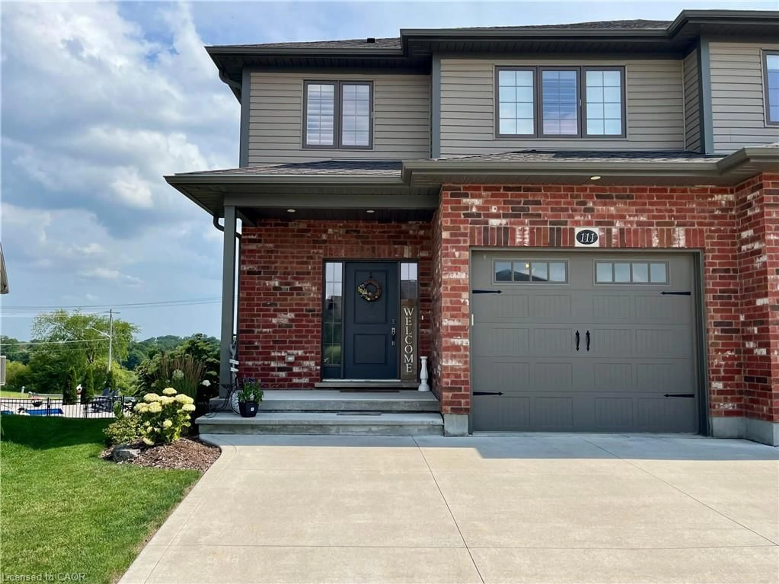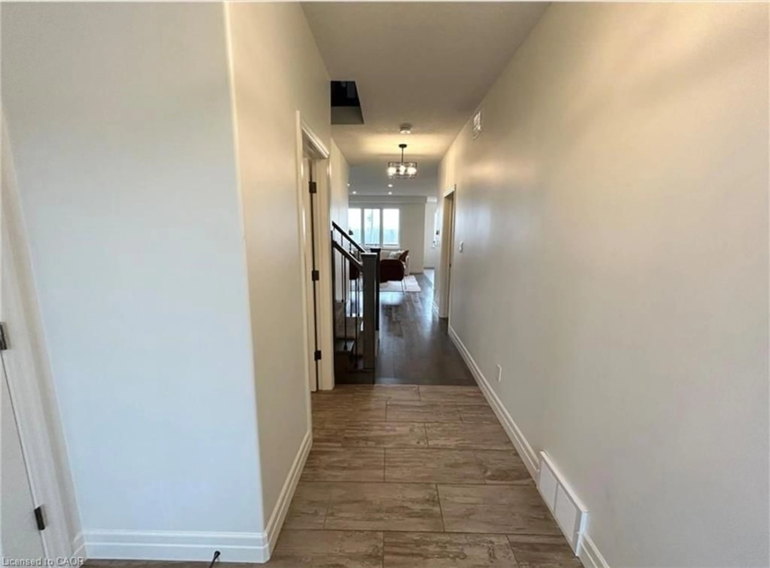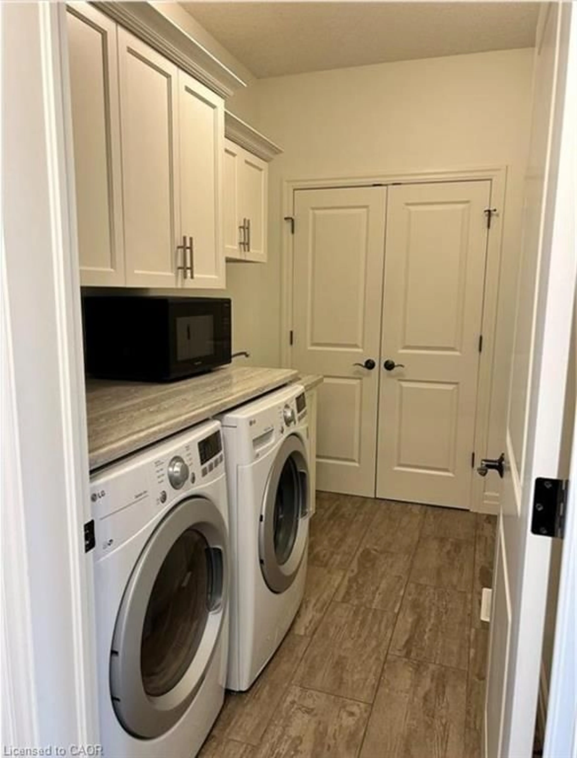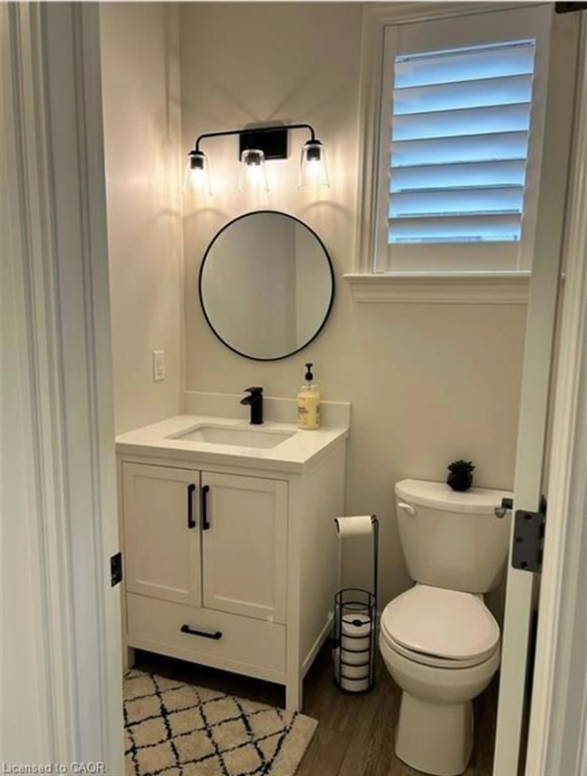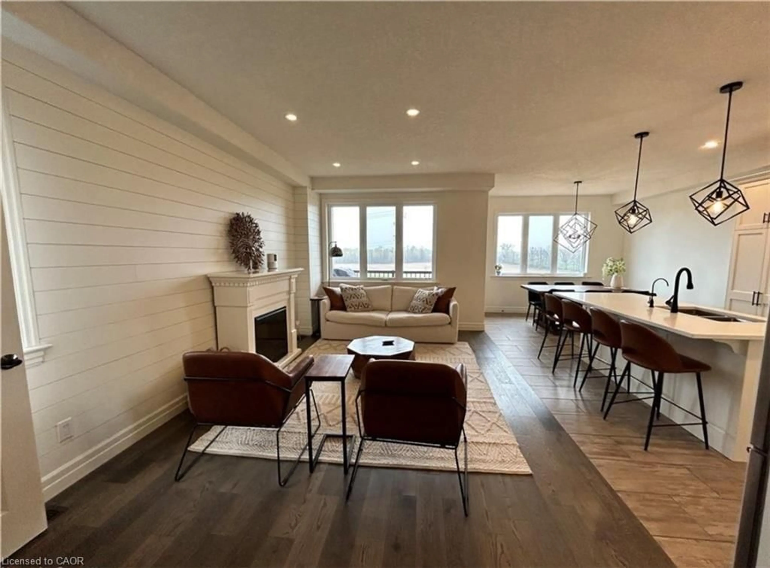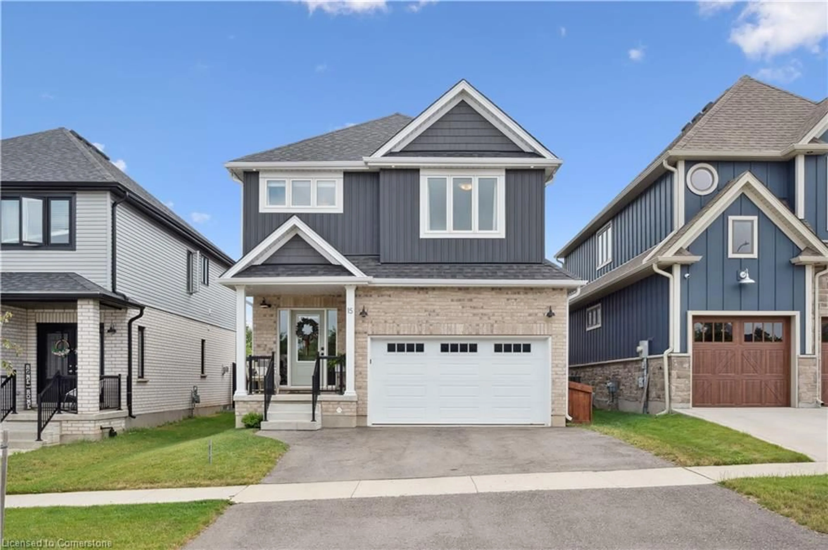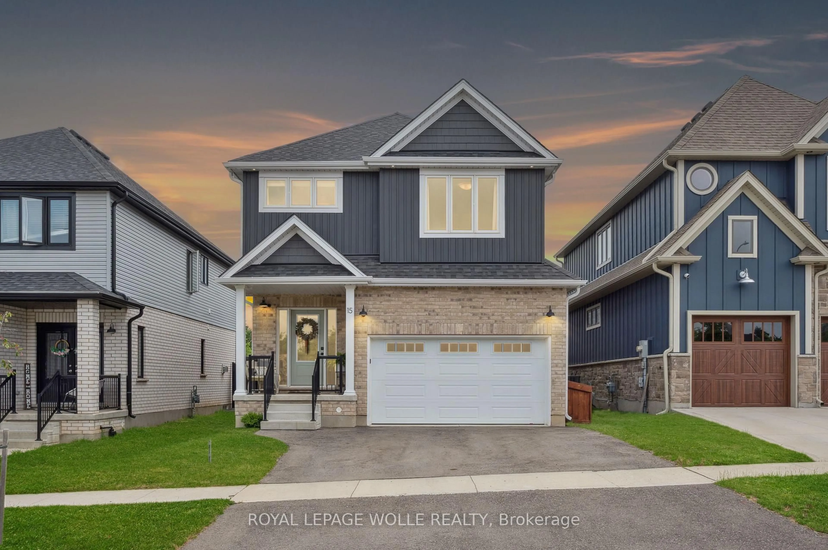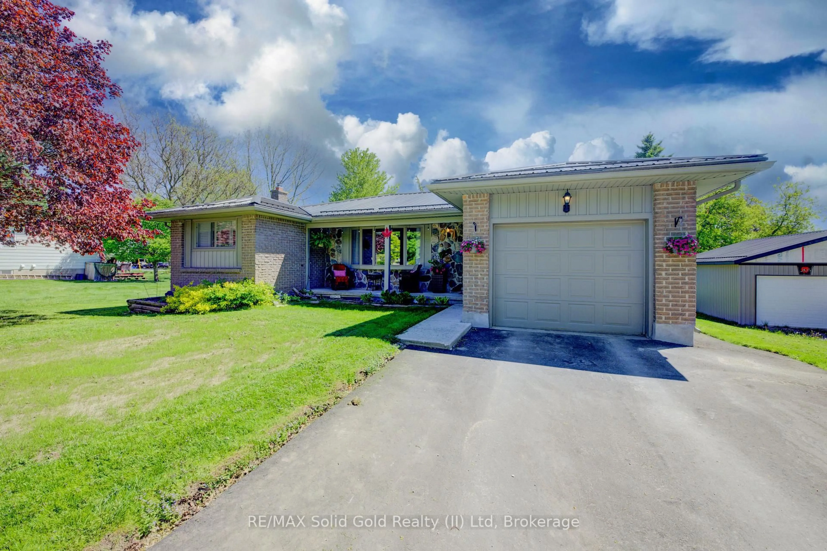111 Village Rd, Wellesley, Ontario N0B 2T0
Contact us about this property
Highlights
Estimated valueThis is the price Wahi expects this property to sell for.
The calculation is powered by our Instant Home Value Estimate, which uses current market and property price trends to estimate your home’s value with a 90% accuracy rate.Not available
Price/Sqft$354/sqft
Monthly cost
Open Calculator

Curious about what homes are selling for in this area?
Get a report on comparable homes with helpful insights and trends.
+12
Properties sold*
$885K
Median sold price*
*Based on last 30 days
Description
Tucked into the rolling hills of Wellesley, this home feels perfectly at home in its setting—warm, welcoming, and full of thoughtful details that make everyday living a little more special. Wellesley itself is a town rich in community spirit, yet peaceful enough that you can truly unwind at the end of the day. Inside, the sense of space is immediate. With 9’ ceilings, wide hallways, and sunlight streaming through large windows, the home feels bright and inviting. The open-concept main living area is both stylish and practical, featuring a quartz countertop, shiplap accent wall, and upgraded appliances. The kitchen flows seamlessly into the dining room, making it easy to cook, gather, and share time together. Just off the kitchen, the covered balcony is a favorite spot to start the morning with coffee or end the day taking in the long view of quiet fields. Upstairs, three spacious bedrooms and two full bathrooms offer comfort for the whole family. The primary suite is a true retreat with a beautifully designed walk-in closet and a private ensuite. The finished basement extends the living space with a cozy gas fireplace framed by custom built-ins, sliding doors to the patio, and its own full bathroom—ideal for a guest suite or separate hangout. Outside, the backyard is a private escape with manicured landscaping, mature gardens, and a gazebo that makes summer evenings feel like a getaway. For hobbyists or those needing extra workspace, the oversized fenced access leads to a detached garage workshop—plenty of room for projects, storage, or weekend tinkering. This property truly brings together the best of everything: a fully finished and upgraded home, peaceful views, a safe and friendly community, plenty of parking, and space inside and out for all the things that matter most.
Upcoming Open House
Property Details
Interior
Features
Main Floor
Kitchen
3.96 x 3.35Great Room
5.33 x 3.35Bathroom
1.55 x 1.402-Piece
Dining Room
3.38 x 3.20Exterior
Features
Parking
Garage spaces 1
Garage type -
Other parking spaces 2
Total parking spaces 3
Property History
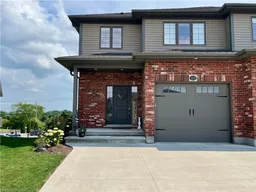 28
28