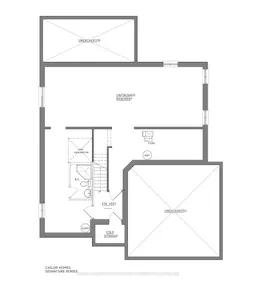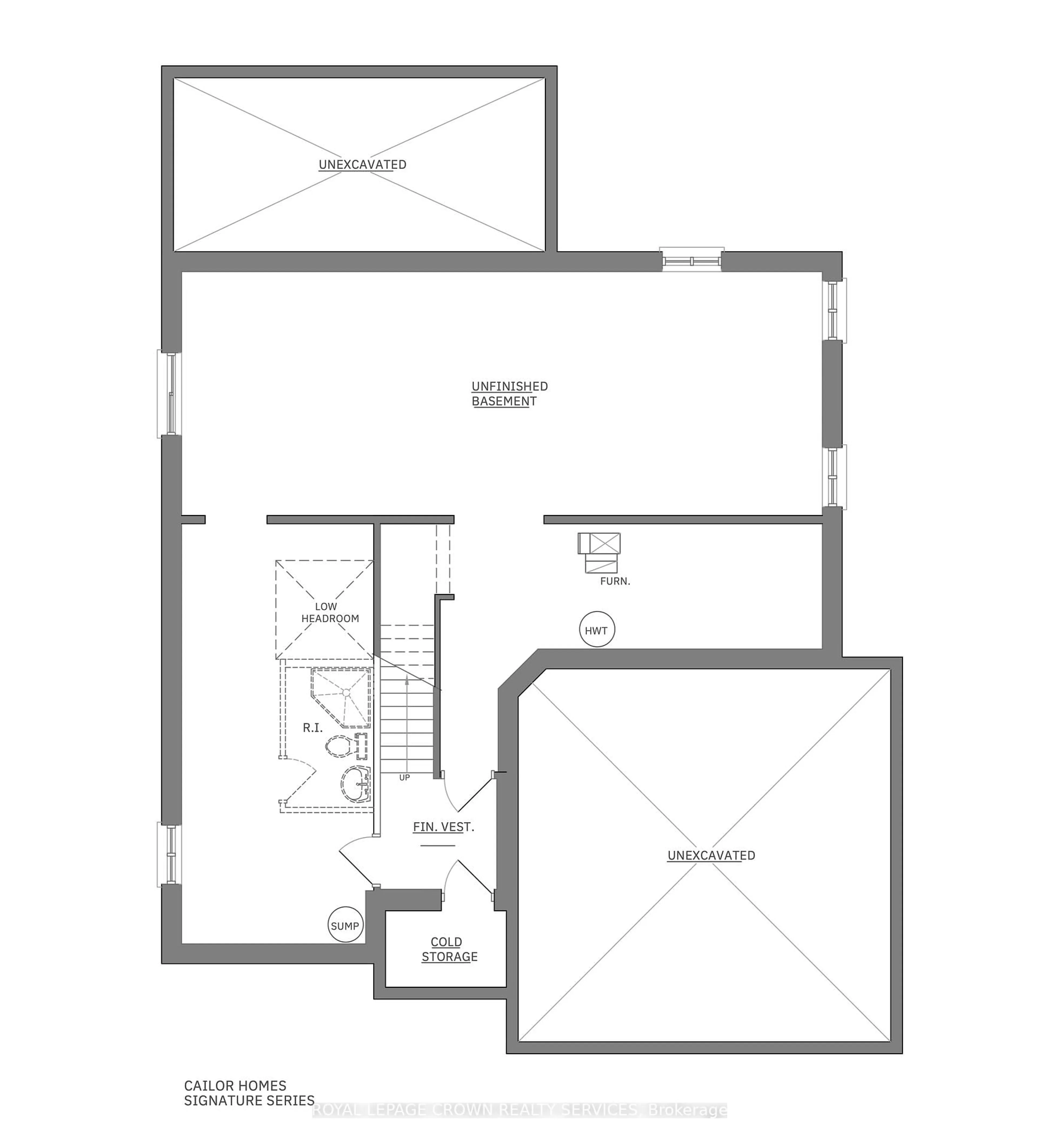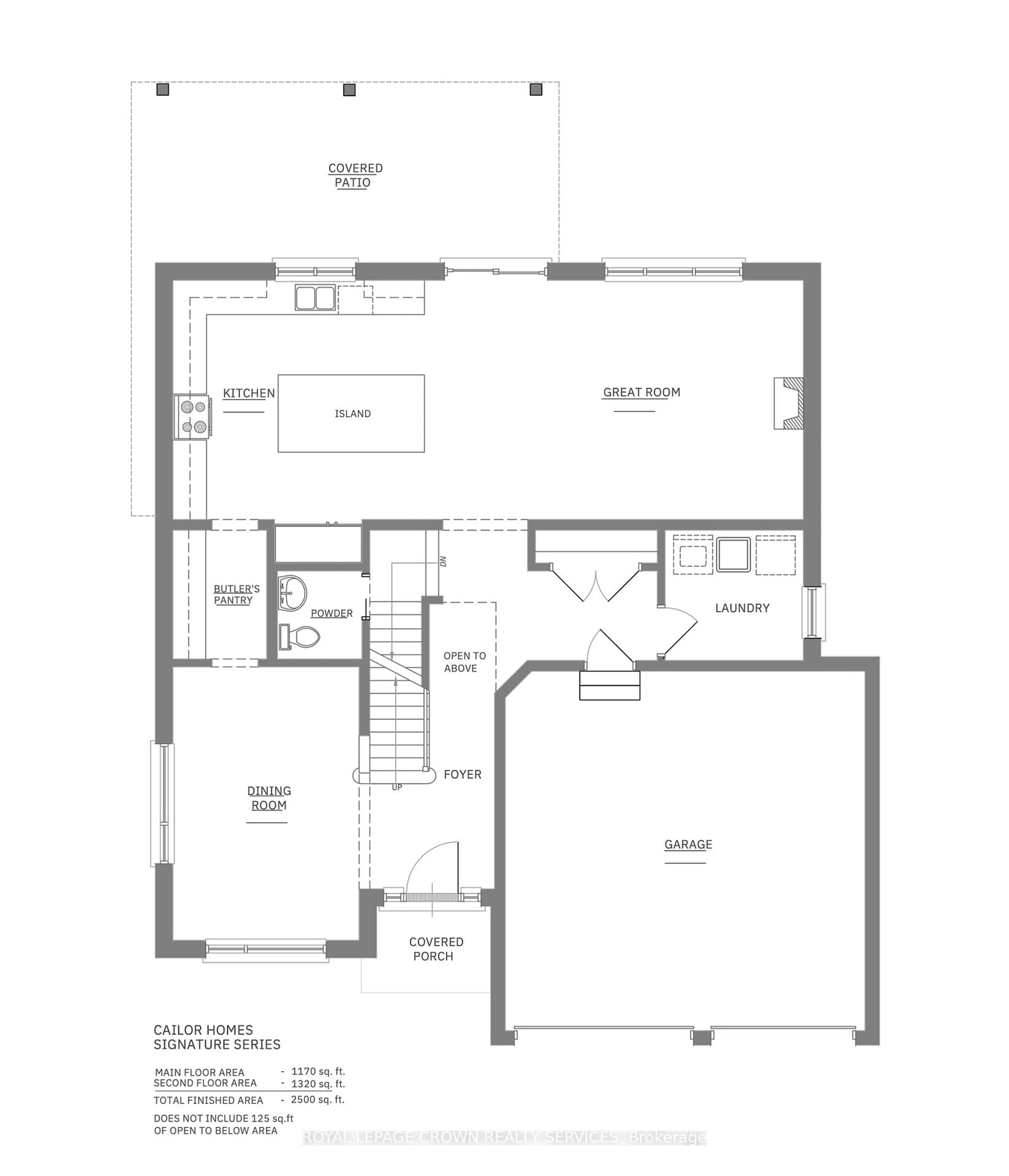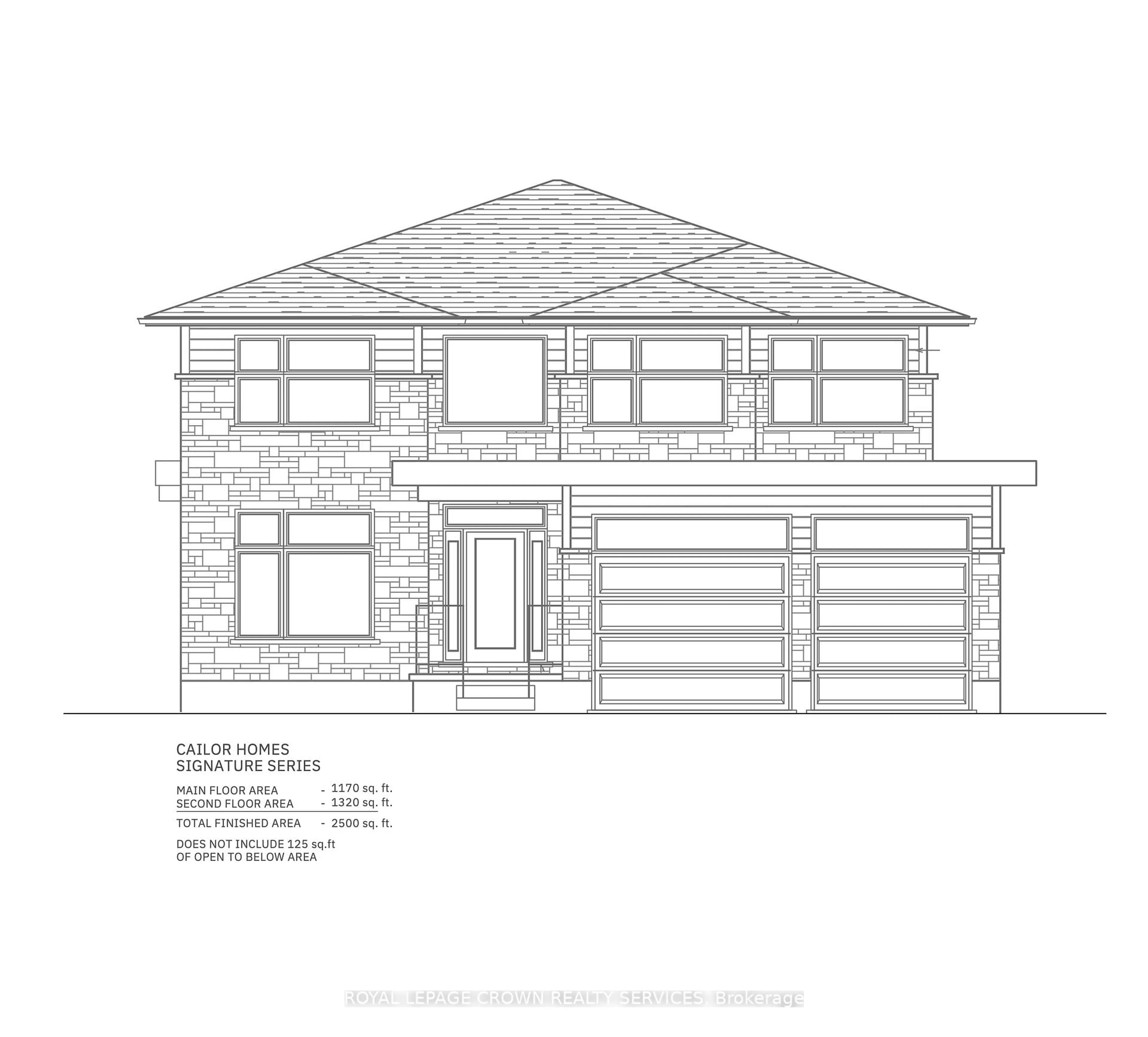1062 Walton Ave, North Perth, Ontario N0B 2T0
Contact us about this property
Highlights
Estimated ValueThis is the price Wahi expects this property to sell for.
The calculation is powered by our Instant Home Value Estimate, which uses current market and property price trends to estimate your home’s value with a 90% accuracy rate.Not available
Price/Sqft$399/sqft
Est. Mortgage$5,536/mo
Tax Amount (2025)-
Days On Market53 days
Description
OPEN HOUSE LOCATION: MODEL HOME: 29 AVERY PLACE, MILVERTON & 1060 WALTON AVE, LISTOWEL.Cailor Homes is committed to crafting a fully custom home that reflects your lifestyle, offering the flexibility to build from the ground up while incorporating luxurious upgrades at every turn. Whether you envision a bungalow, a two-storey, or something entirely unique, Cailor Homes will bring your vision to life. Situated on a generous 61.85ft x 268.57ft lot, this to-be-built home provides a solid foundation with exceptional craftsmanship, featuring Energy Star-rated windows and durable, high-quality materials throughout. But the true beauty lies in the endless opportunities for customizationfrom premium flooring and sophisticated cabinetry to spa-inspired bathrooms and gourmet kitchens. Whether you dream of expansive living areas, custom built-ins, or an outdoor oasis, every detail can be tailored to your exact needs and preferences. Your new home can be designed with luxury touches such as upgraded lighting, high-end countertops, and custom cabinetry, creating a space that is perfect for entertaining, relaxation, and everyday living. With Cailor Homes, you're not just building a house, you're creating a home that exceeds expectations in every way. Please note: The photos and floor plan displayed showcase the "Twin Peaks Elite Estate." While this plan serves as an excellent starting point, Cailor Homes offers complete customization to suit your exact needs, style, and budget.
Upcoming Open House
Property Details
Interior
Features
2nd Floor
Laundry
2.16 x 2.51Primary
4.57 x 4.27Br
3.63 x 3.78Br
4.17 x 3.56Exterior
Features
Parking
Garage spaces 2
Garage type Attached
Other parking spaces 7
Total parking spaces 9
Property History
 3
3Get up to 0.5% cashback when you buy your dream home with Wahi Cashback

A new way to buy a home that puts cash back in your pocket.
- Our in-house Realtors do more deals and bring that negotiating power into your corner
- We leverage technology to get you more insights, move faster and simplify the process
- Our digital business model means we pass the savings onto you, with up to 0.5% cashback on the purchase of your home



