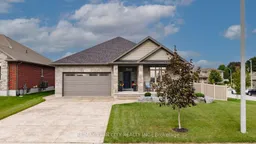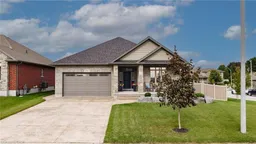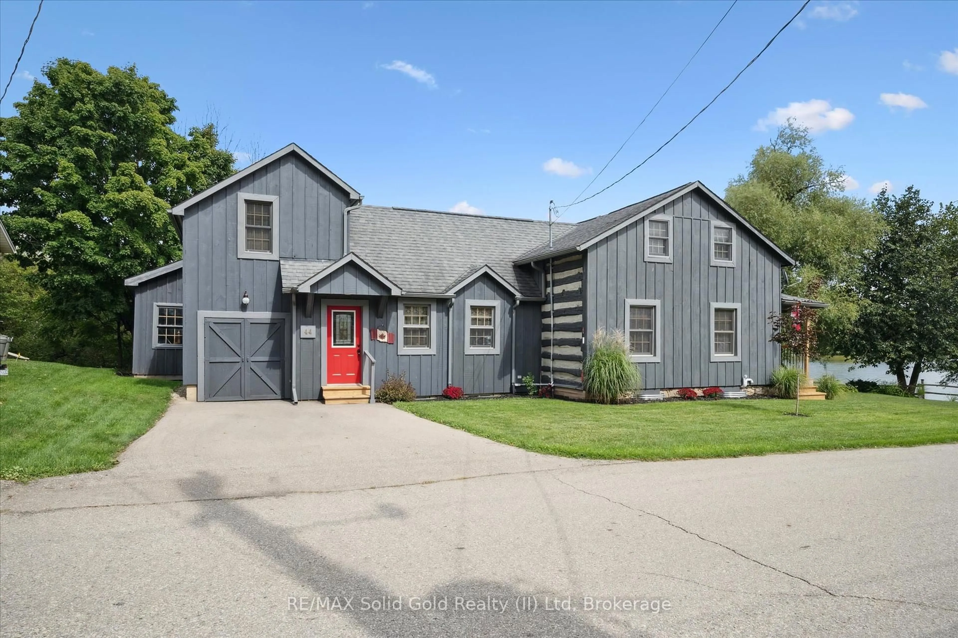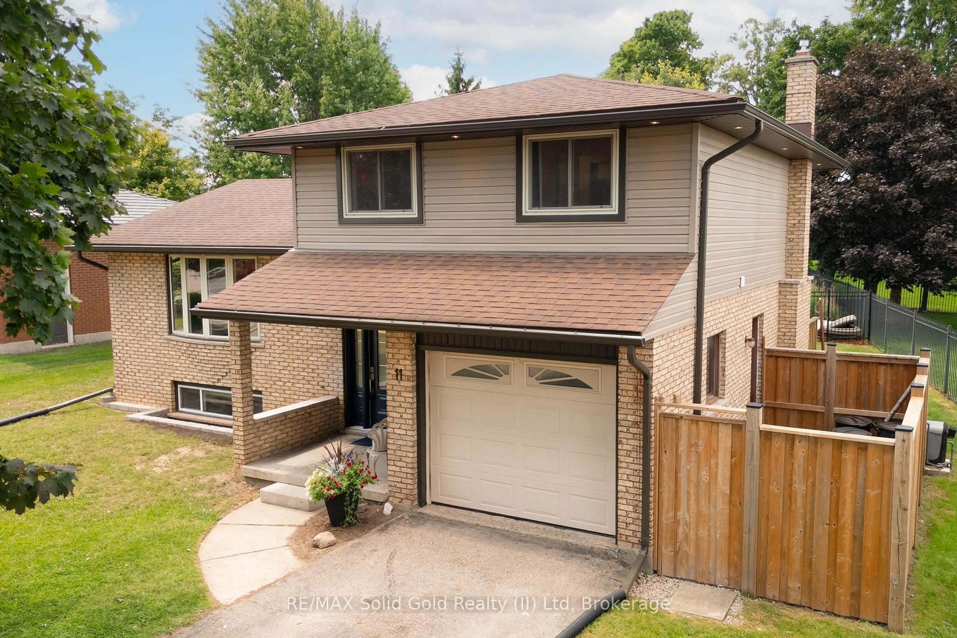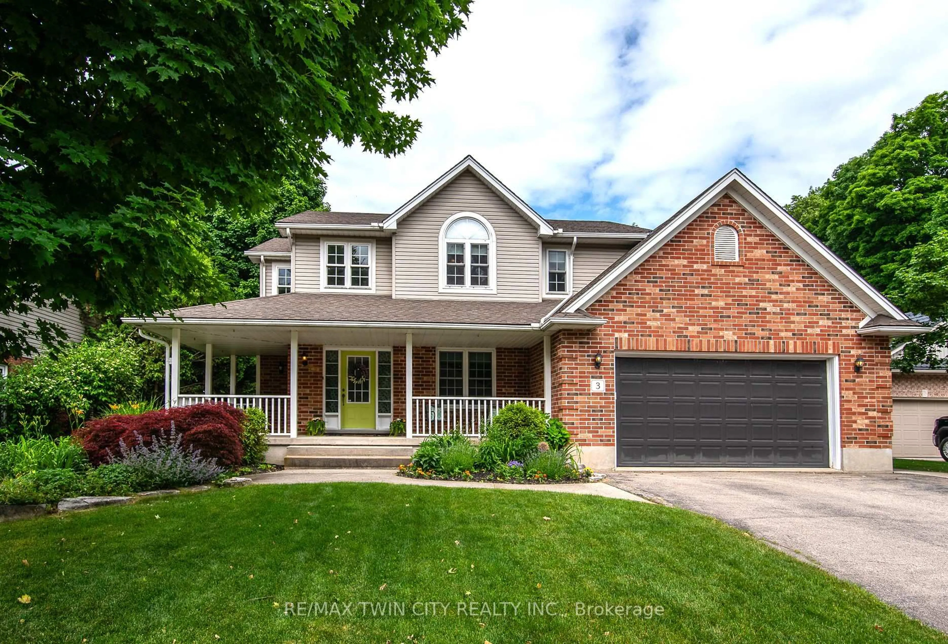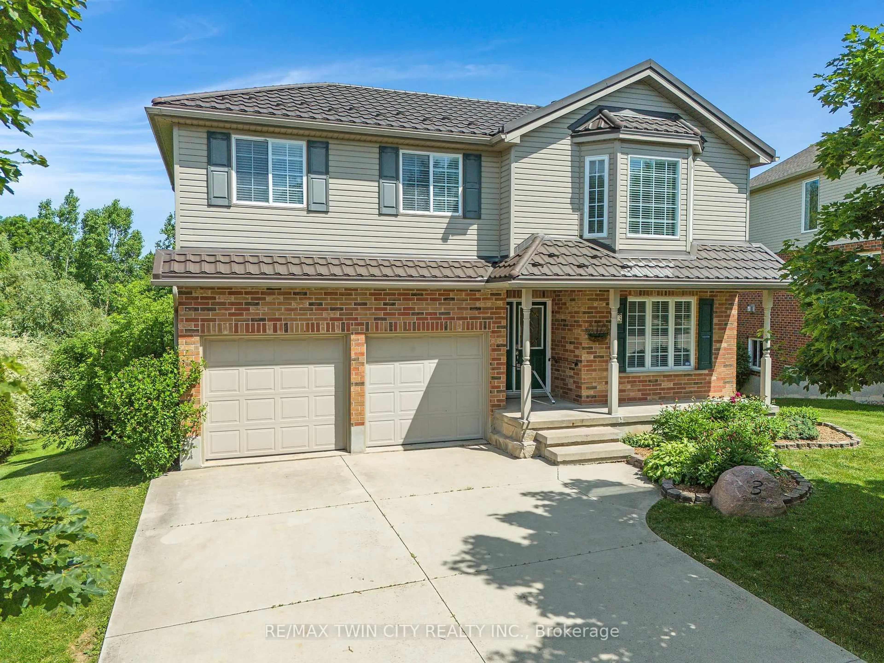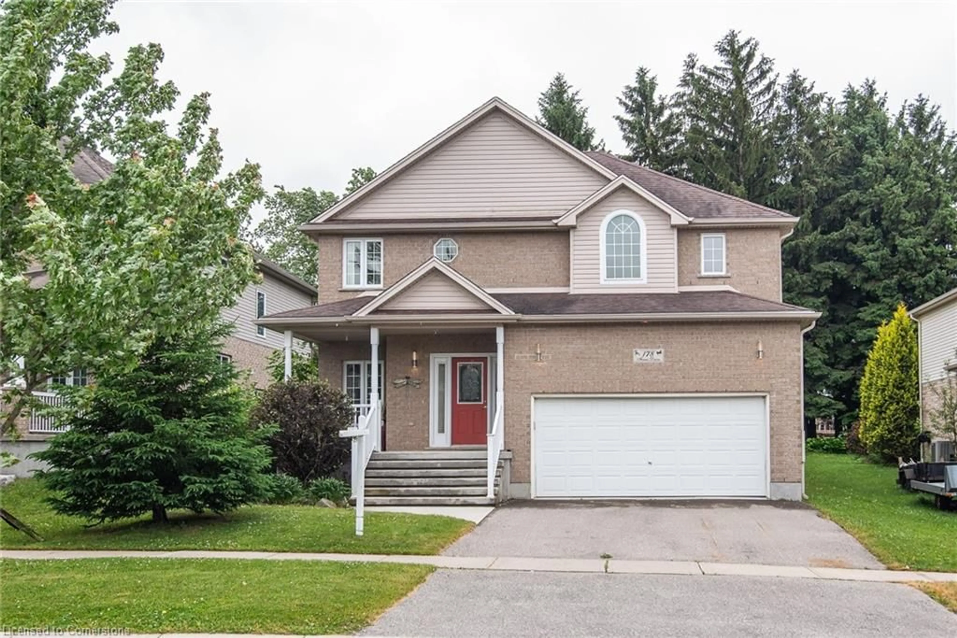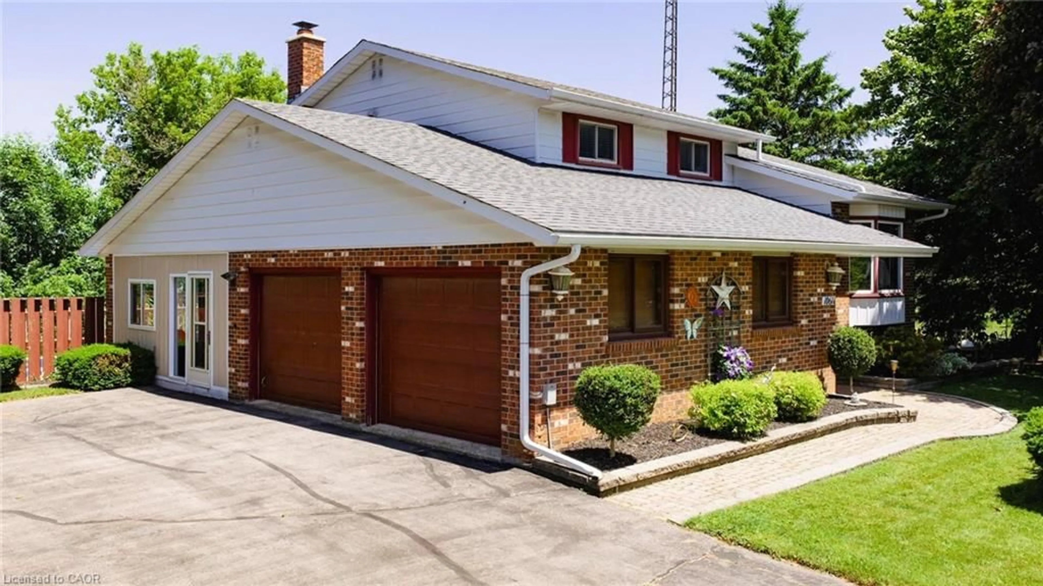Located in the charming town of Wellesley, this beautifully maintained 2+2 bedroom, 3-bathroom custom built bungalow is a true standout. From the moment you arrive, pride of ownership is unmistakable in every corner of this home. Step inside to discover an inviting open-concept layout with hardwood and ceramic tile flooring throughout the main floor. The bright and elegant kitchen flows seamlessly into the dining area, where sliding doors lead to a partially covered deck - the perfect place to relax or entertain. The cozy living room is highlighted by a gas fireplace and stunning coffered ceiling, while the spacious primary bedroom offers walk-out access to the deck, his and hers closets, and a luxurious 5-piece ensuite. The fully finished basement includes two additional bedrooms, a 3-piece bath, and a versatile rec room ideal for movie nights, hobbies, or guests. Granite/quartz countertops throughout. Outside, you'll love the stamped concrete driveway, vinyl fencing, and beautiful landscaping. Plus, theres a shed and a concrete pad with access from the side street - perfect for storing your boat, trailer, or other toys right on your own property. Don't miss your chance to call this exceptional property home!
Inclusions: Refrigerator, Stove, Dishwasher, Microwave Oven, Washer, Dryer, Window Coverings, Garage Door Opener and Remote(s), 2 TV Brackets
