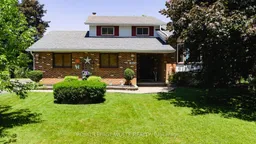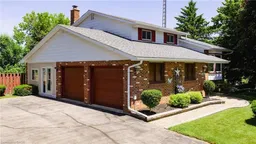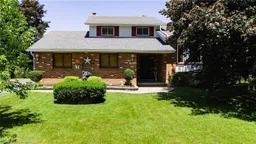***3/4 ACRE LOT WITH POOL*** Welcome to 1061 Henry St. in the peaceful and friendly community of Wellesley. This home is perfect for families looking for a spacious and versatile side-split home. The layout offers both comfort and flexibility, with generous living areas ready to be customized to suit your style. Whether you're dreaming of a modern update or prefer to maintain its classic character, this home is a perfect canvas to make your own. Offering 5 bedrooms in total, 3 on the upper level and 2 on the lower level. This home has room for everyone. With 2 full bathrooms and a convenient main floor powder room and laundry room, there's space and function for busy family life. Enjoy summer days lounging by the in-ground pool, and relax or entertain in the sunroom just off the pool deck, perfect for soaking up the sunshine or hosting guests. The acre private lot provides incredible outdoor space, mature trees, and tons of parking ideal for gatherings, hobbies, or storing recreational vehicles. Don't miss this rare opportunity to own a premium lot with so much potential in a welcoming small-town setting!
Inclusions: Carbon Monoxide Detector, Central Vac, Dishwasher, Dryer, Garage Door Opener, Hot Water Tank Owned, Microwave, Pool Equipment, Range Hood, Refrigerator, Smoke Detector, Stove, Washer, Window Coverings, Workbench in garage






