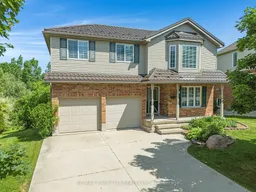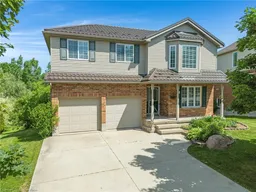Welcome to your dream home in picturesque Wellesley Township, Country living at its finest; with peaceful rolling farmlands and winding country roads, while still having access to larger urban conveniences near kitchener -Waterloo within 30 minutes or less. Ready to move in! Open concept 3 bedroom, 3 bathroom family home your perfect choice! Backing onto protected, conservation treed land, featuring a wide private pie shaped lot, perfect setting for an inground pool! Walkout finished basement, composite deck w/ retractable awning, gas line for BBQ. Features include: Entire home freshly painted in trendy modern colour, brand new carpet! pristine hardwood floors. Lifetime tile roof. Oversized, double car, garage & concrete driveway. 2 gas burning fireplaces/stove. Primary bedrm with large private en-suite bath. All appliances & gas BBQ, included, water softener owned 2022, A/C 2013, furnace, 2011. Bonus-main floor office off foyer- ideal for work at home. New glass in Windows! Choice-Private cul-de-sac location. Safe community offering short walk to schools. "A place where sunsets stretch across open skies" Book your showing today this one wont last! Quick possession available.
Inclusions: Appliances





