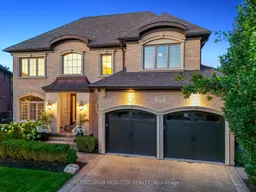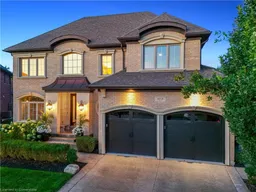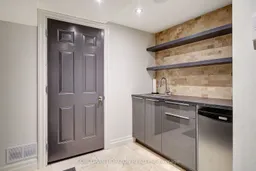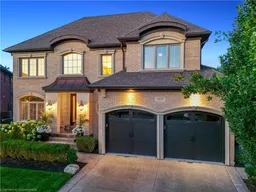Welcome to 929 Riverstone Court, Kitchener an extraordinary property nestled in the prestigious Deer Ridge community. This luxurious 4-bedroom, 4-bathroom home effortlessly combines elegance and comfort, offering a resort-style backyard and a thoughtfully designed interior. Upon entering, you'll be welcomed by a spacious foyer that invites you into the heart of the home, where panoramic views of the backyard are framed by expansive windows. Just beyond the foyer, the formal living room and open-concept kitchen create an ideal space for both relaxation and entertaining. The chef-inspired kitchen is a true showstopper, featuring high-end stainless steel appliances, a wine fridge, stunning marble countertops, and an abundance of counter space perfect for culinary creations. The living room, with its inviting fireplace, offers a cozy ambiance that makes it the perfect place to unwind. The primary bedroom is a true sanctuary, complete with a private fireplace, two generous walk-in closets, and a luxurious 4-piece ensuite that offers a spa-like experience. Each of the additional bedrooms is equally spacious, providing ample space for family or guests. The fully finished basement adds incredible versatility to the home, featuring a cozy den that could easily be transformed into an additional bedroom or office. With a wet bar and a 3-piece bathroom, its an ideal space for hosting gatherings or simply relaxing. Step outside to your very own private oasis, where an inground pool, three distinct seating a research with its own fireplace and lush greenery create a serene, peaceful retreat perfect for entertaining or quiet relaxation. Ideally located near the Grand River, golf courses, fine dining, and more, this home offers a rare blend of luxury and convenience. Don't miss your chance to own this exceptional property and make it your dream home
Inclusions: Dishwasher, Dryer, Gas Stove, Microwave, Range Hood, Refrigerator, Washer







