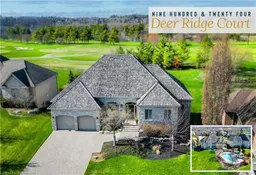Welcome to the crown jewel of Deer Ridge—an extraordinary estate with the most commanding 180° panoramic views of the Deer Ridge Golf Club. Set on a quiet court, this 5,400+ sqft all-stone residence is clad in Owen Sound Ledge Rock with a cedar shake roof. Inside, discover 10' ceilings, crown moulding, Paradigm speakers, custom millwork, and a newly updated 8' front door with transom and sidelights. The professionally landscaped backyard features a heated swimming pool, multi-level stamped concrete patio, stone-wrapped hot tub, black iron fencing, and a vaulted beach bar/change room with pergola. The heart of the home is a custom kitchen by J.C. Woodworking, where refined design meets everyday functionality. Sub-Zero refrigeration/freezers blend seamlessly with full-height cabinetry, granite counters, and under-cabinet lighting. A WOLF 6-burner range with pot filler anchors the space, while built-in Miele appliances—including a coffee station, microwave, oven, and dishwasher—elevate the experience. A diamond-leaded window brightens the built-in desk, and the multi-level island provides form and function. The main-level primary suite is a true retreat with sweeping golf course views—even from the soaker tub. The ensuite includes double vanities, a makeup counter, and a custom walk-in closet. 2 additional bedrooms share a Jack-and-Jill bath with clawfoot tub. The expansive walkout basement offers a full bar with beer tap, stone fireplace, executive office with French doors, a bright gym overlooking the greens, radiant heated laundry with custom built-ins, abundant storage, and an extra freezer, plus 2 more spacious bedrooms with large windows and California Closets. Enjoy a resort-calibre swimming pool with diving stone and Polaris cleaner, Klipsch outdoor speakers, lush gardens, direct access to the golf course, and an oversized double garage with 13ft ceilings and side door. This is Deer Ridge’s finest address—where exceptional design meets an unbeatable view.
Inclusions: Dishwasher,Dryer,Gas Stove,Hot Tub,Hot Tub Equipment,Pool Equipment,Refrigerator,Washer
 50
50


