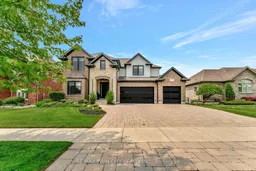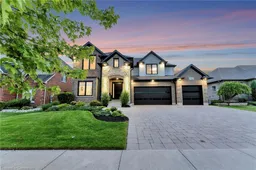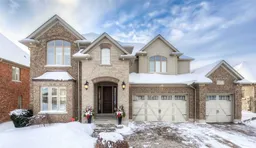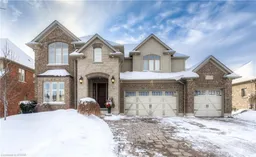Welcome to 537 Deer Ridge Drive, a distinguished home nestled in one of Kitchener's most sought-after neighborhoods, just steps from Deer Ridge Golf Course. Set on a 68' x 115' lot, this residence offers approximately 4,600 sq. ft. of beautifully designed living space that seamlessly blends luxury and everyday functionality. The main floor is ideal for both relaxed living and elegant entertaining. At its center is a well-equipped kitchen featuring heated floors, stainless steel appliances, a large island with built-in storage, and ample counter space. The bright breakfast area flows into a family room with soaring 17-foot ceilings and oversized European windows that bathe the space in natural light. A gas fireplace with custom built-ins adds both warmth and sophistication. A main-floor office with a stone feature wall and double-sided Napoleon fireplace offers a stylish work-from-home setting. A spacious laundry and mudroom complete this level. Upstairs, you'll find four generous bedrooms, including a serene primary suite with a walk-in closet and a luxurious five-piece ensuite with heated floors. A second bedroom includes its own four-piece ensuite, while the remaining two share a stylish five-piece bathroom, all with heated flooring for year-round comfort. The fully finished basement offers three additional bedrooms, a three-piece bathroom, a large recreation room with a second fireplace, ample storage, a utility space, and a cold cellar perfect for guests or extended family. Enjoy outdoor living on the covered deck with a BBQ gas line, and a fenced backyard serviced by an irrigation system. A triple-car garage with epoxy floors and new doors completes this exceptional home. Conveniently located close to top-rated schools, scenic trails, dining, and highway access, this is a rare offering in prestigious Deer Ridge. **INTERBOARD LISTING: CORNERSTONE - WATERLOO REGION**
Inclusions: Built-in Microwave, Dishwasher, Dryer, Garage Door Opener, Gas Stove, Hot Water Tank Owned, Range Hood, Refrigerator, Smoke Detector, Washer







