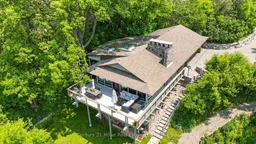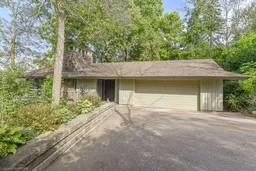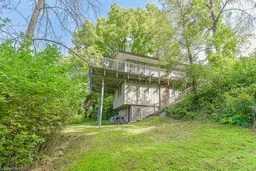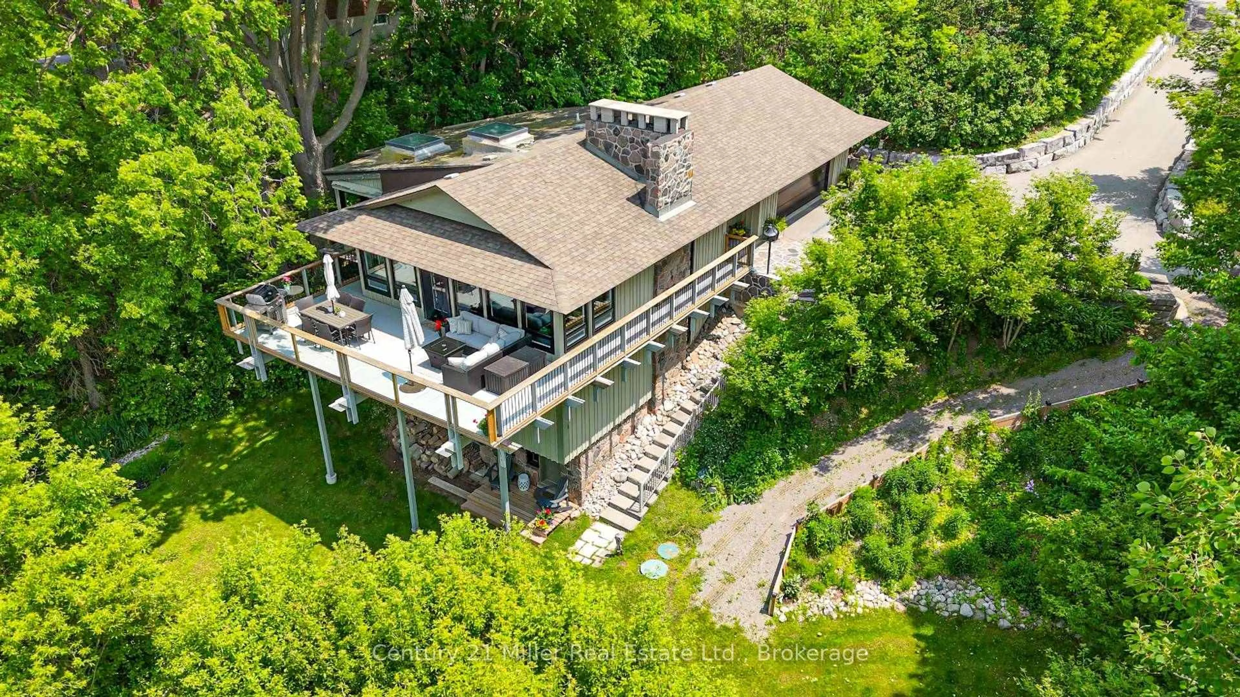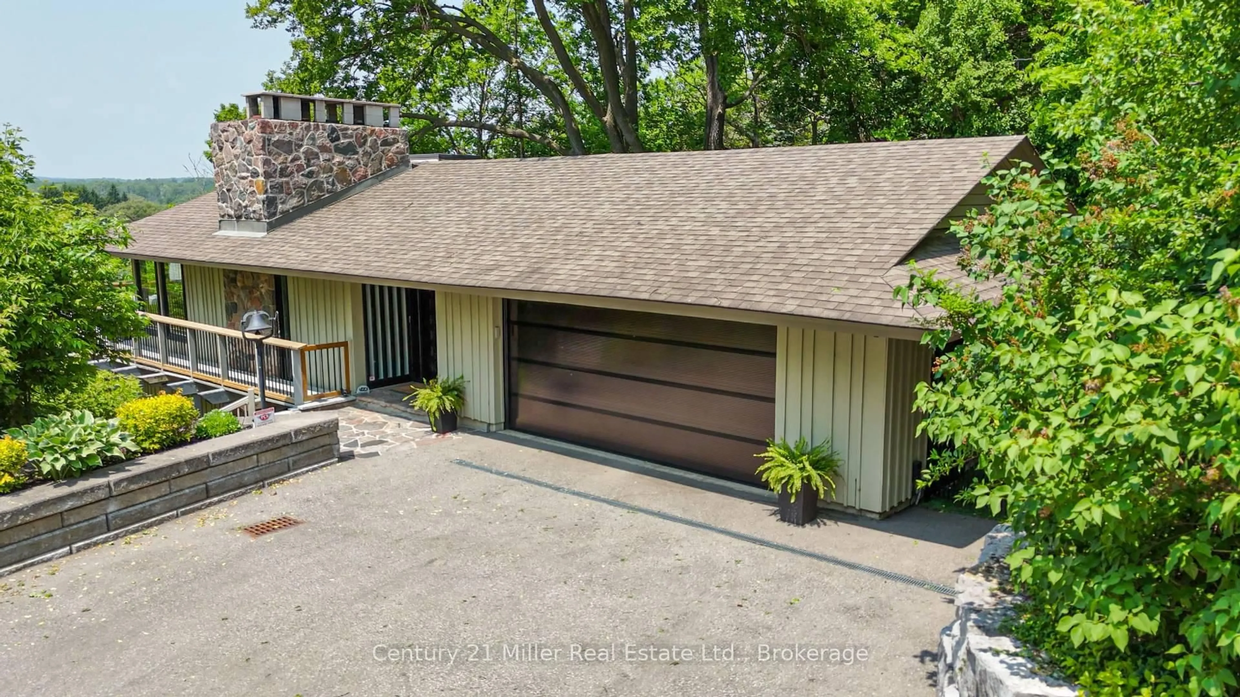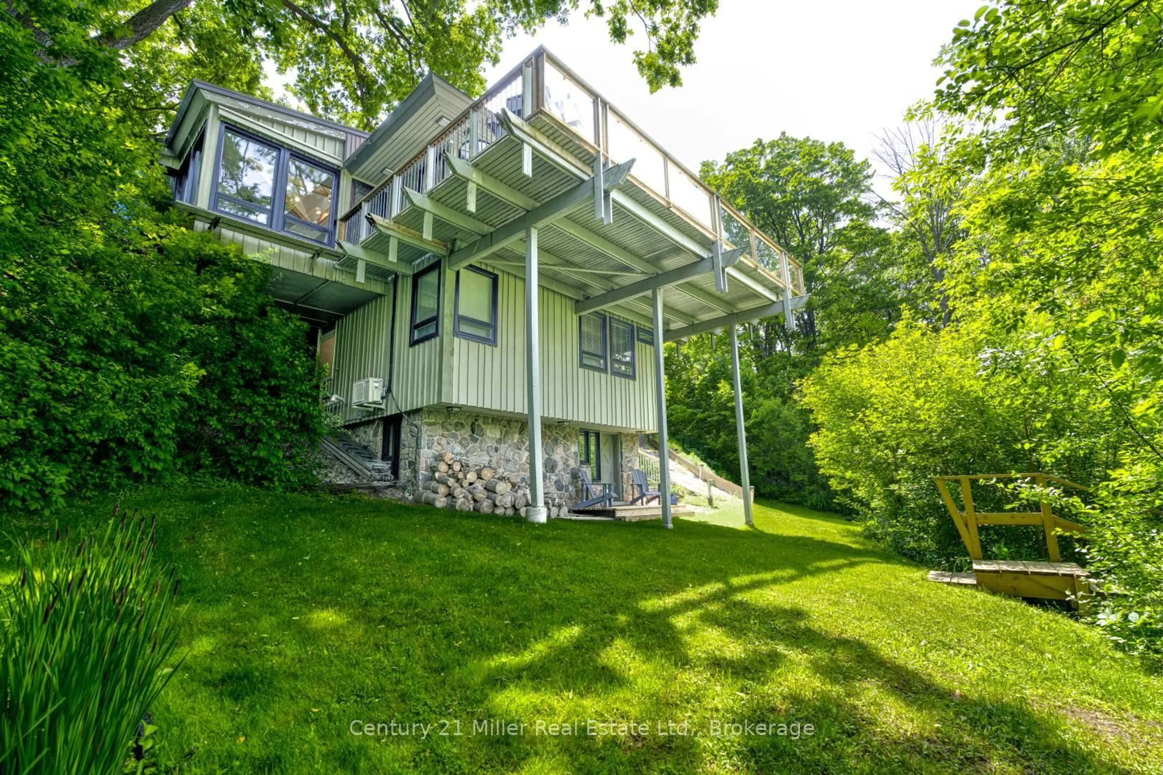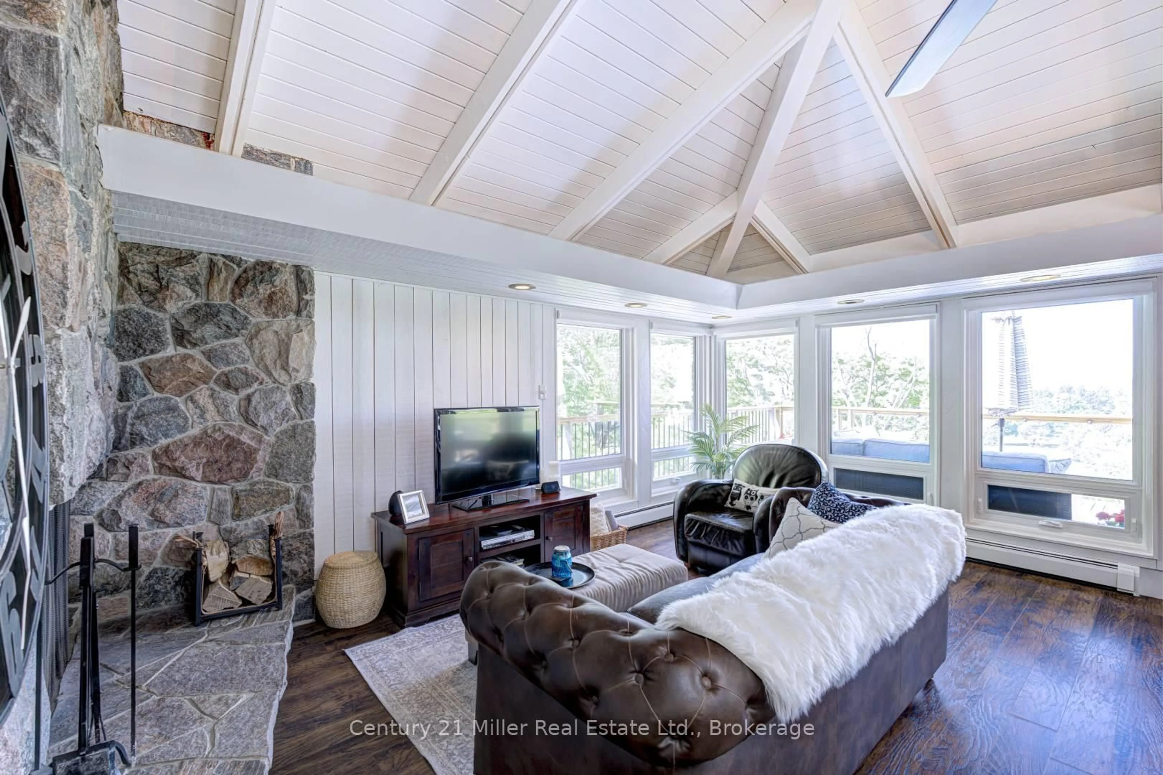50 Greensview Dr, Kitchener, Ontario N2P 2E6
Contact us about this property
Highlights
Estimated valueThis is the price Wahi expects this property to sell for.
The calculation is powered by our Instant Home Value Estimate, which uses current market and property price trends to estimate your home’s value with a 90% accuracy rate.Not available
Price/Sqft$805/sqft
Monthly cost
Open Calculator

Curious about what homes are selling for in this area?
Get a report on comparable homes with helpful insights and trends.
+3
Properties sold*
$1.6M
Median sold price*
*Based on last 30 days
Description
Live at the cottage but in the city! Tucked away is this unique 3 bed 2 bath gem. It is one of a kind, inspired by the iconic architect Frank Lloyd Wright. The architecture embraces natural materials, clean lines and harmonious integration with the landscape. Magnificent views of the Grand River and hole 5 at Doon Valley golf course. Step inside and be greeted by expansive windows, and open-concept living spaces that blur the lines between indoors and out. Through the center of the house is a three floor stone fireplace with two hearths. One hearth on lower and one on the main to enjoy cozy fires. Practically every room is bathed in natural light, offering tranquil views of the surrounding gardens, mature trees or the river. Custom built-ins, organic textures, and handcrafted details add timeless character throughout the home. Flexible layout with options to convert some rooms to extra bedrooms or bathrooms. The heart of the home is a beautifully appointed kitchen and great room, ideal for entertaining or cozy evenings by the stone fireplace. Step out onto the private wraparound deck perfect for morning coffee, evening dinners, or simply soaking in the peace of your personal urban oasis. This home has been lovingly tended with many recent mechanical and landscape improvements. A long list of these improvements is available.
Property Details
Interior
Features
Main Floor
Kitchen
3.1 x 4.2Dining
3.1 x 3.0Living
4.0 x 6.2Den
4.7 x 5.9Exterior
Features
Parking
Garage spaces 2
Garage type Attached
Other parking spaces 2
Total parking spaces 4
Property History
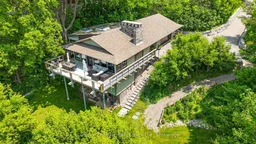 39
39