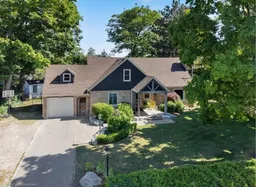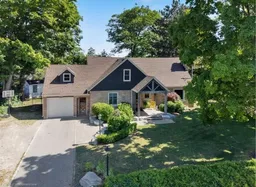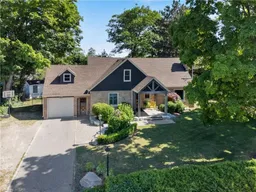This beautifully renovated Cape Cod-style home, set on one of Kitchener's most desirable streets, exudes curb appeal with its striking post-and-beam entrance and a spacious, private lot framed by lush, professionally landscaped perennial gardens and mature trees. Inside, a warm and inviting living room features an Open flame gas fireplace with floor to ceiling stone mantle as its centerpiece, creating a cozy ambiance. The open-concept main floor showcases beautiful hardwood floors, updated light fixtures, and rustic timber beams that add to the home’s unique character. The elegant white kitchen is a chef’s dream, complete with a large island topped with quartz counters, a modern backsplash, and five high-end appliances—including a wine fridge. Adjacent to the kitchen, the family room boasts vaulted ceilings, expansive windows, and wall-to-wall sliding doors that open to a fully fenced backyard retreat. Outside, enjoy a stone patio, a flagstone outdoor fireplace, and a charming trellis with a hot tub, making it perfect for entertaining or relaxing evenings.
The main floor also offers a versatile bedroom or office, a well-equipped laundry room with ample cabinetry, and a stylish three-piece bathroom. Upstairs, three spacious bedrooms share a four-piece bathroom, and a bonus room, currently used as a gym, features its own heating system with access from both the second floor and the garage. The finished basement provides additional living space, including a roomy recreation area with a gas fireplace and built-in wall-to-wall storage. With a separate entrance from the garage, this level offers flexible possibilities.
Conveniently located minutes from the 401, golf courses, trails, parks, restaurants, and shopping, this home offers an ideal blend of style, function, and location—ready for you to move in and start living the life you’ve envisioned.
Inclusions: Dishwasher,Dryer,Garage Door Opener,Gas Stove,Hot Water Tank Owned,Refrigerator,Stove,Washer,Window Coverings,Wine Cooler
 50
50




