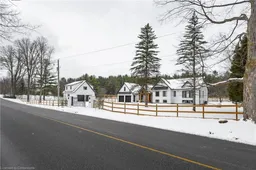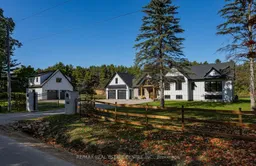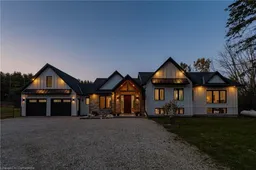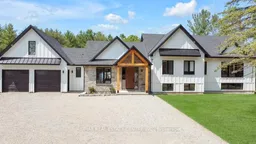MULTIGENERATIONAL LIVING!Step into a world of modern luxury with this custom-designed farmhouse by well renowned architect Rogan Home Design (Ron Rogan).Offering over 3,600sq ft of exquisite living space on a 1.3-acre lot,this property is perfect for those seeking style,comfort & versatility.Featuring a 4-car garage and 5 spacious bedrms each with a private ensuite.This home is designed to accommodate families of all sizes/rental income(3 potential separate living areas)Enjoy breathtaking views of the golf course from the front and serene forest views from the back.With large bright windows equipped with remote-controlled blinds to maximize natural light.The property boasts fully finished loft above the garage,ideal for a home office,private retreat,workout studio or a potential bachelor apartment.Inside,the open-concept layout highlights top of the line appliances,high-end finishes,hardwood floors & thoughtful design elements.The main kitchen features a built-in refrigerator,elegant porcelain tiles,and ceramic sink,complemented by a hidden butler’s kitchen equipped with an additional dishwasher,a high-end gas stove,and extra storage,perfect for seamless entertaining.Luxury amenities,including a BOSH cooktop,built-in stainless steel,mircro/coffee maker & drink fridge.Heated in-ground pool and pool house offer a sanctuary for relaxation and entertainment.Additionally,the property includes a detached unfinished carriage house with a separate entrance.This space provides potential to add 1-2 extra bedrooms and a bath ideal for an in-law suite,rental unit,or extended home office.Located just outside Cambridge,this home provides a quiet,rural setting with quick access to cities within 30min from major city centers including Burlington,Oakville,Hamilton and K.W. 6-minute drive to HWY 401 ensuring easy commutes.With its blend of modern elegance, comfort, and future potential, this property is a must-see for discerning buyers seeking an extraordinary lifestyle.
Inclusions: Built-in Microwave,Dishwasher,Dryer,Garage Door Opener,Gas Oven/Range,Gas Stove,Pool Equipment,Range Hood,Refrigerator,Washer,Window Coverings,Wine Cooler,Other
 50
50





