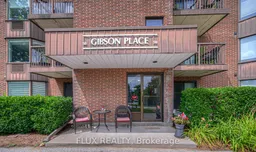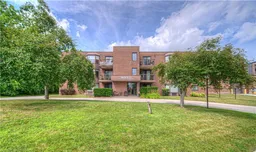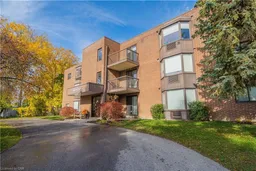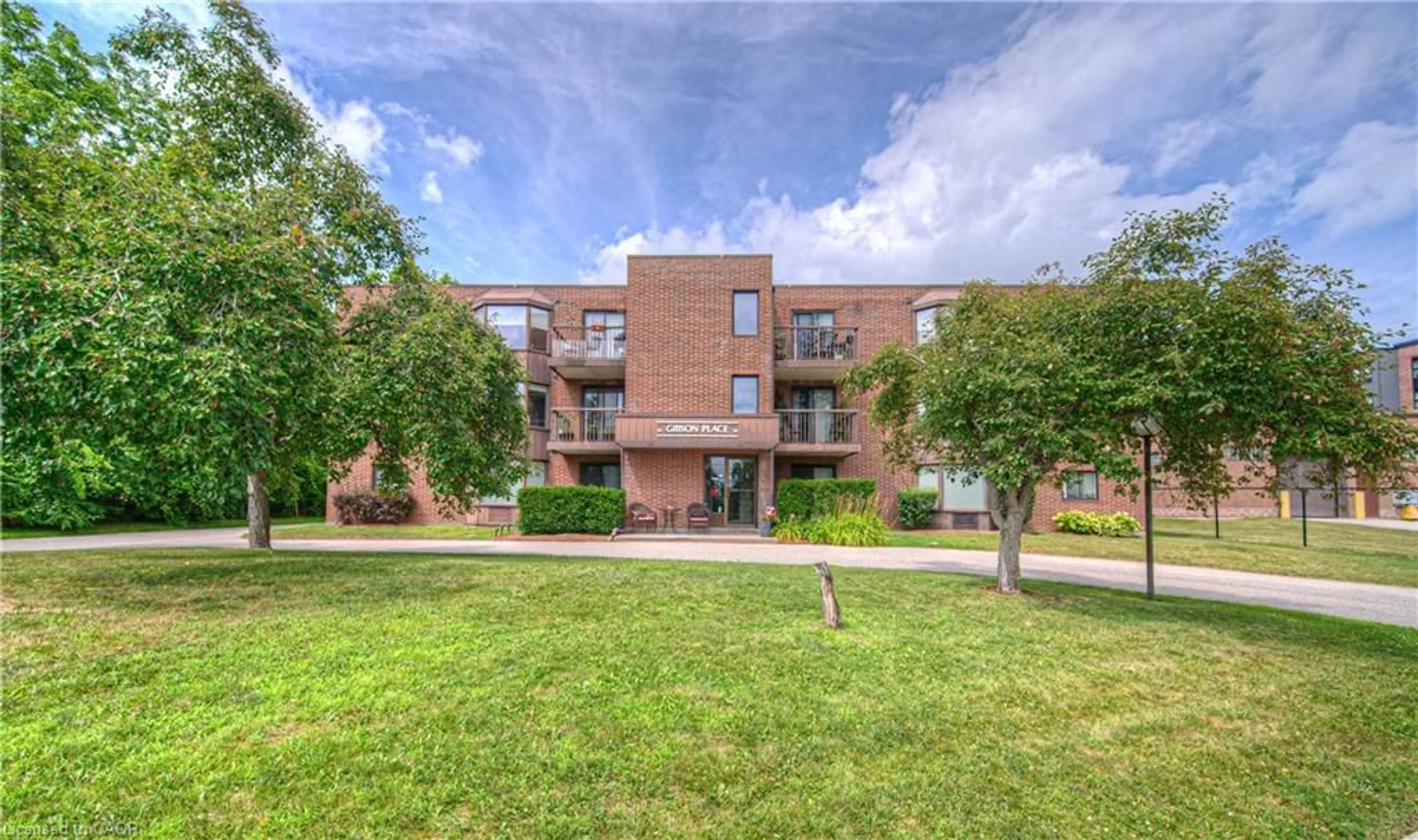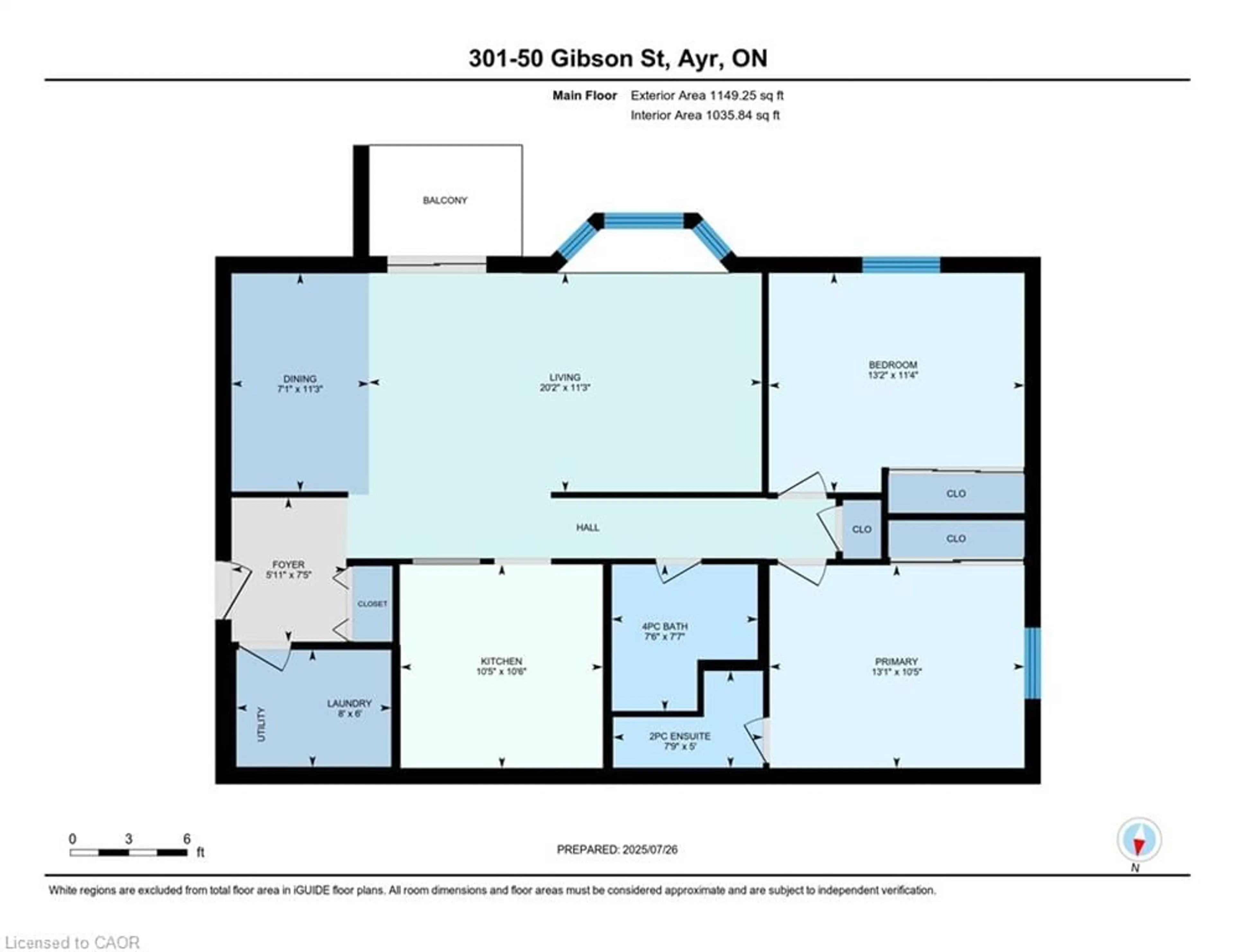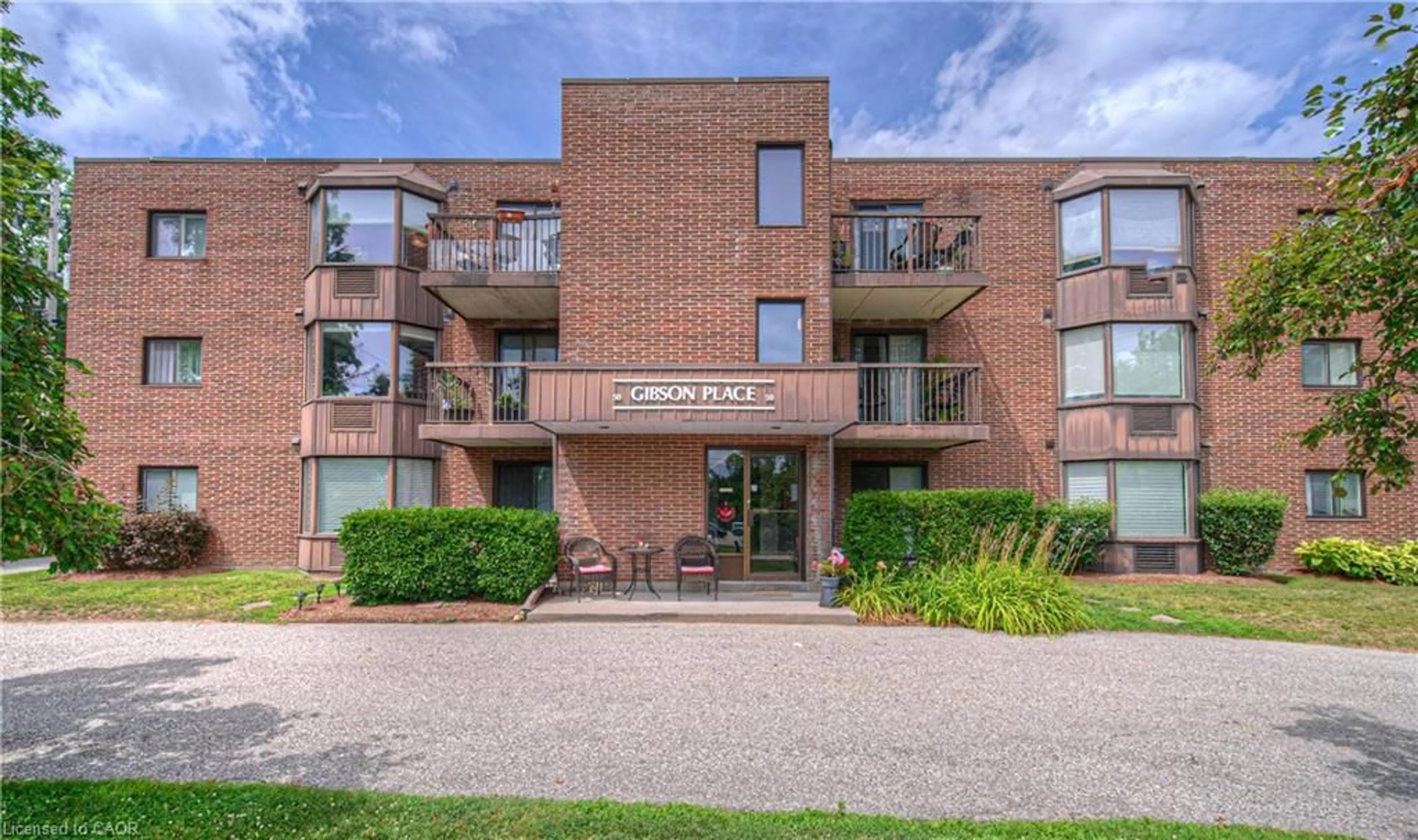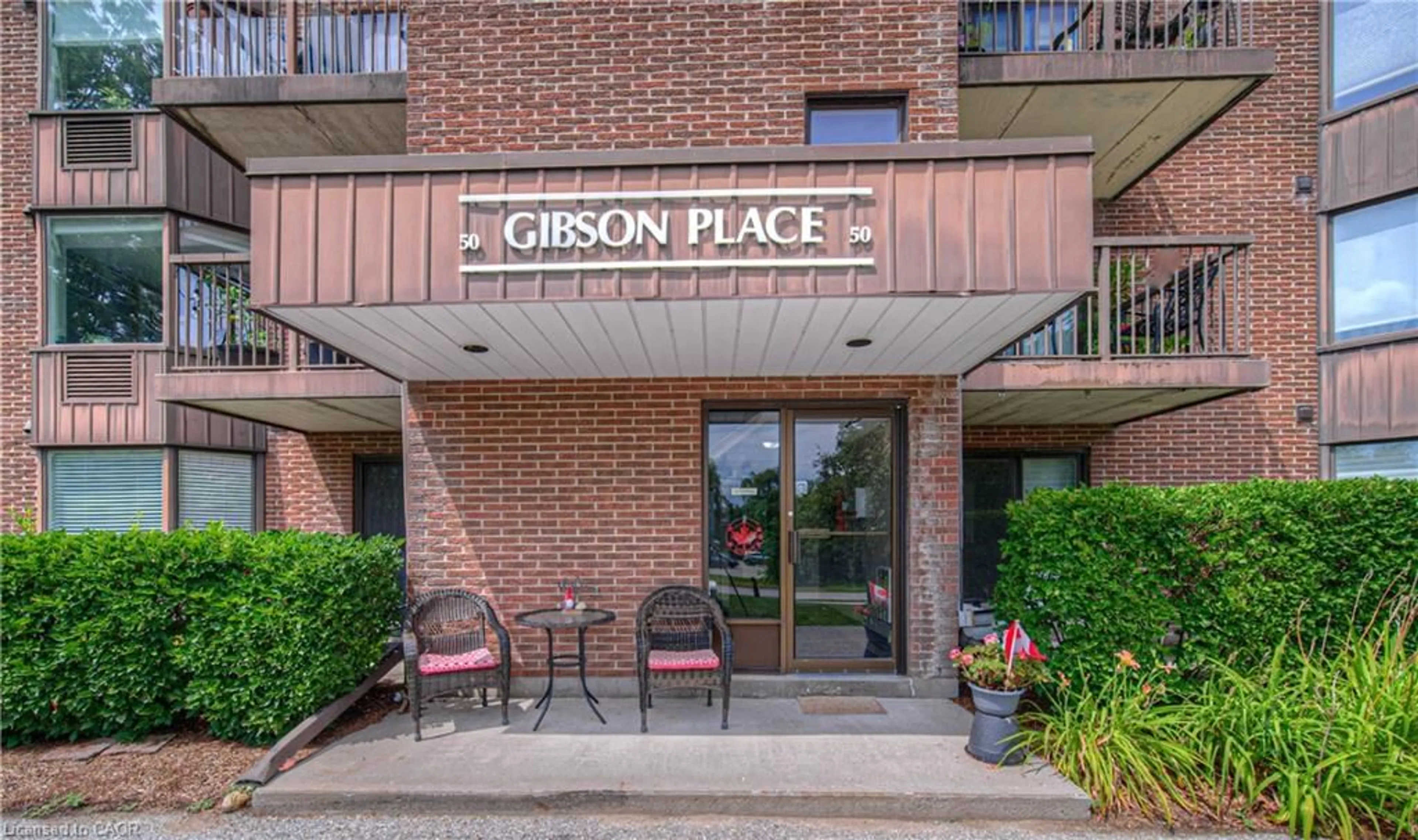50 Gibson St #301, Ayr, Ontario N0B 1E0
Contact us about this property
Highlights
Estimated valueThis is the price Wahi expects this property to sell for.
The calculation is powered by our Instant Home Value Estimate, which uses current market and property price trends to estimate your home’s value with a 90% accuracy rate.Not available
Price/Sqft$375/sqft
Monthly cost
Open Calculator

Curious about what homes are selling for in this area?
Get a report on comparable homes with helpful insights and trends.
*Based on last 30 days
Description
Welcome to 50 Gibson Street Unit #301 – Bright, Updated 2-Bedroom Condo in a Prime Location! Step into this beautifully maintained 2 bedroom, 1.5-bathroom condo offering a perfect blend of comfort, convenience, and location. Situated on the third floor of a quiet, well managed building, this unit is ideal for first-time buyers, downsizers, or investors. Enjoy modern upgrades throughout: new kitchen and laundry appliances (2022), kitchen refresh in 2022, and updated bathroom countertops completed at the same time. The open-concept layout features a spacious living/dining area, two well-sized bedrooms, a full bath plus a convenient ensuite powder room, and in-suite laundry. An AC unit is included for added comfort, and the private balcony offers a peaceful place to unwind. Location is everything – and this unit delivers. Just steps to Centennial Park and the scenic Campbell Trail, and a short walk to downtown shops, restaurants, and local amenities, you'll love the vibrant lifestyle this home provides. Don’t miss your chance to own a move-in ready gem in one of the area’s most sought-after locations!
Property Details
Interior
Features
Main Floor
Living Room
15 x 11.03Kitchen
10.01 x 10.08Bedroom Primary
13.02 x 10.02Dining Room
12 x 11.03Exterior
Features
Parking
Garage spaces -
Garage type -
Total parking spaces 1
Condo Details
Amenities
Elevator(s), Party Room, Parking
Inclusions
Property History
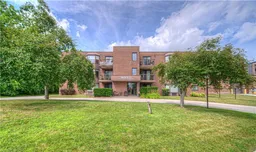 27
27