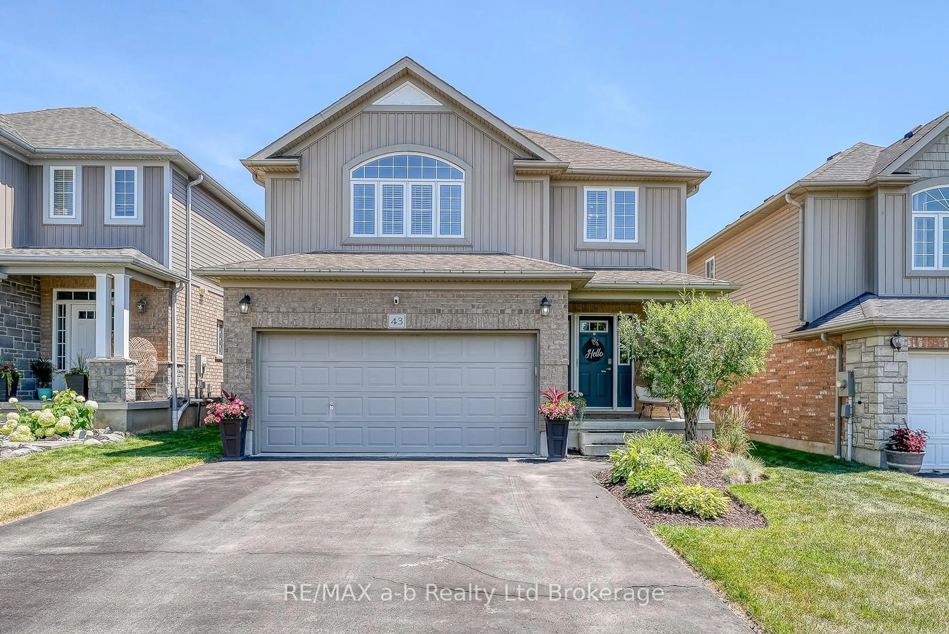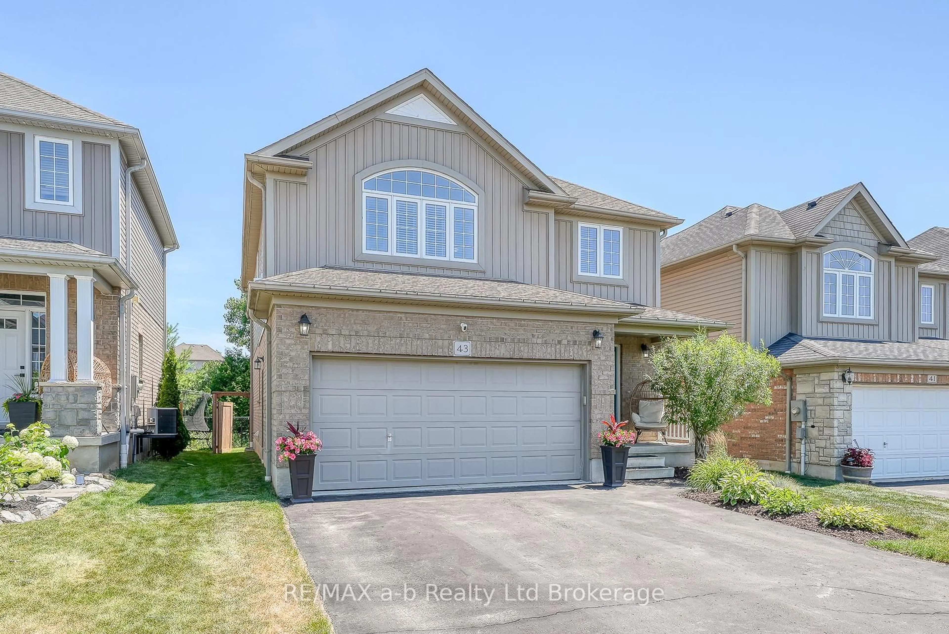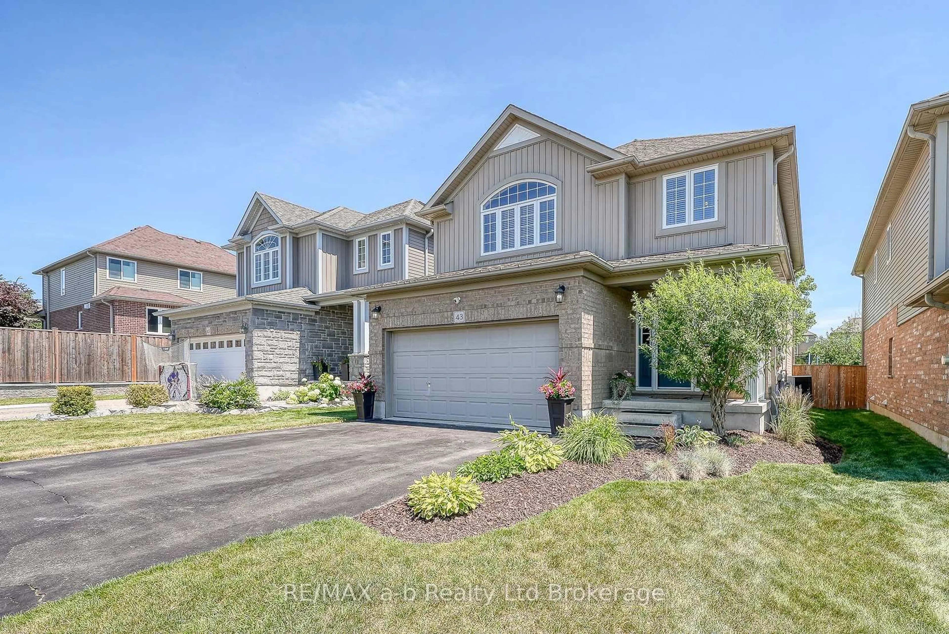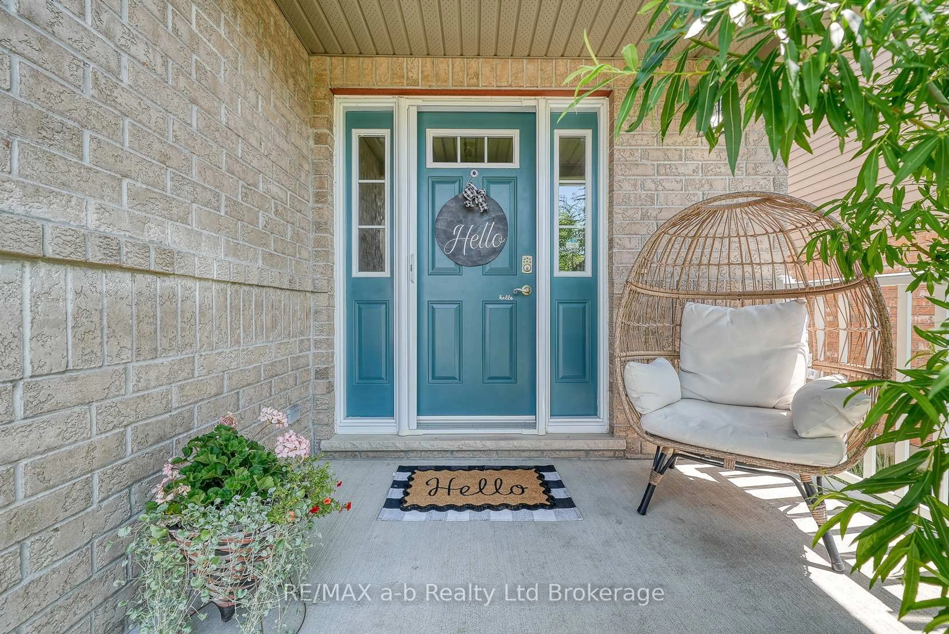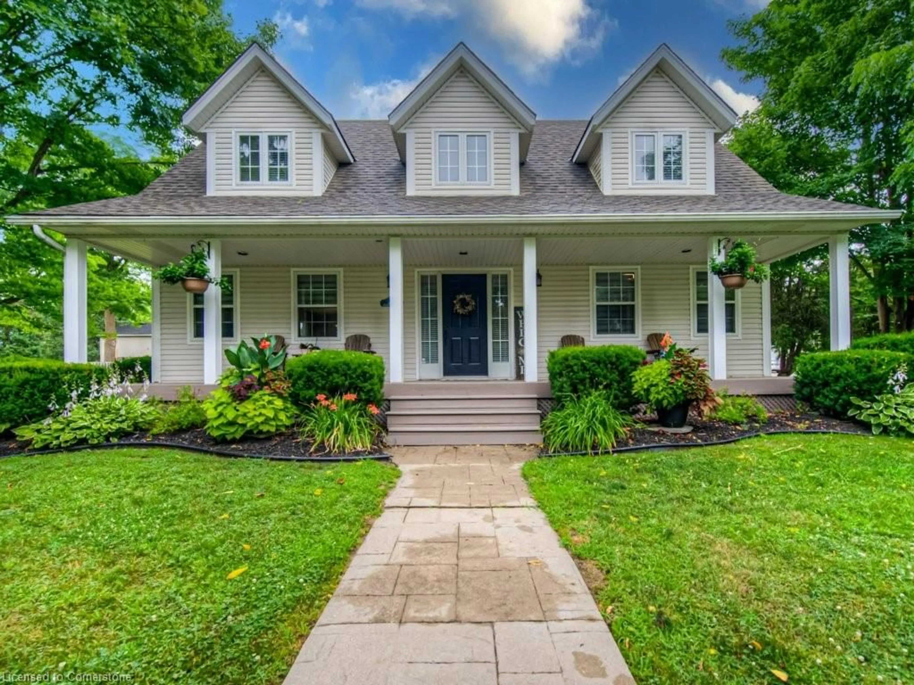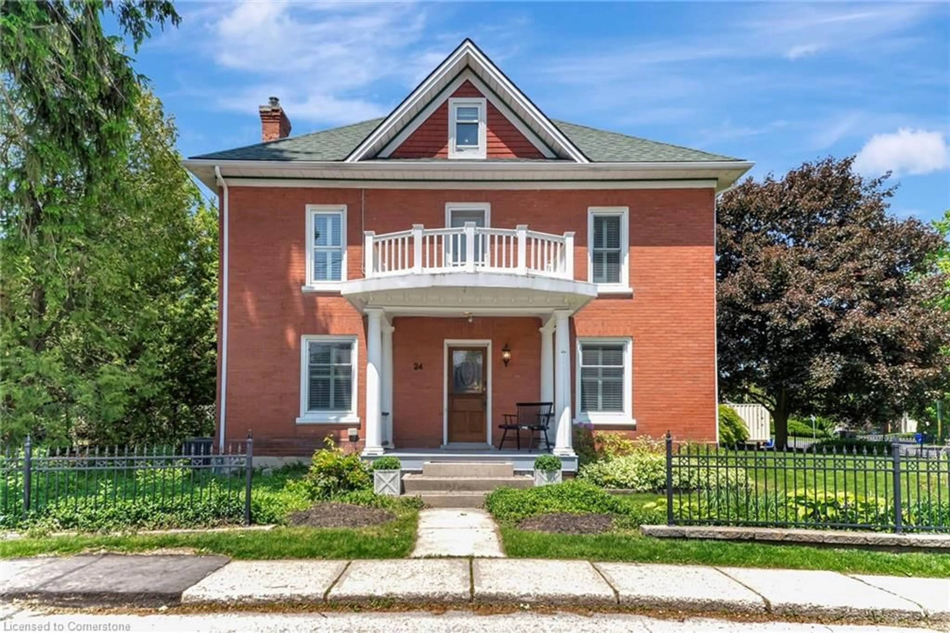43 Robert Simone Way, North Dumfries, Ontario N0B 1E0
Sold conditionally $875,000
Escape clauseThis property is sold conditionally, on the buyer selling their existing property.
Contact us about this property
Highlights
Estimated valueThis is the price Wahi expects this property to sell for.
The calculation is powered by our Instant Home Value Estimate, which uses current market and property price trends to estimate your home’s value with a 90% accuracy rate.Not available
Price/Sqft$394/sqft
Monthly cost
Open Calculator

Curious about what homes are selling for in this area?
Get a report on comparable homes with helpful insights and trends.
+11
Properties sold*
$970K
Median sold price*
*Based on last 30 days
Description
PRISTINE CONDITION!!! This immaculate home is a breath of fresh air, attention to detail is evident throughout. One owner since being built in 2011 and continual updates throughout ownership. A beautiful main floor open concept creates ease of flow. Ample cabinetry with large island and waterfall quartz countertops. Stainless steel appliances are included. A serene backyard is accessible from sliding doors. Back yard is an oasis with room to entertain or sit quietly and enjoy the view of the pond. This home is larger than it looks and already equipped with a granny suite for those with aging parents or adult children. Finished lower level (granny suite) has full kitchen and four piece bathroom and separate access through shared main floor laundry and garage access. The upper level in this home has gorgeous family room with gas fireplace, an incredible master suite with walk in closet and ensuite. With all this living space carefully thought out on each level there is surely room to grow. Attached two car garage and double wide driveway, there is parking for 6 vehicles. This one won't last!
Property Details
Interior
Features
2nd Floor
Other
2.9 x 2.1Large Closet
Primary
5.5 x 4.0Br
2.9 x 4.2Br
2.9 x 3.8Exterior
Features
Parking
Garage spaces 2
Garage type Attached
Other parking spaces 4
Total parking spaces 6
Property History
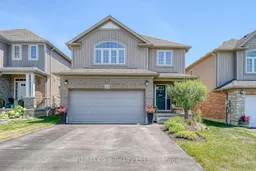 49
49