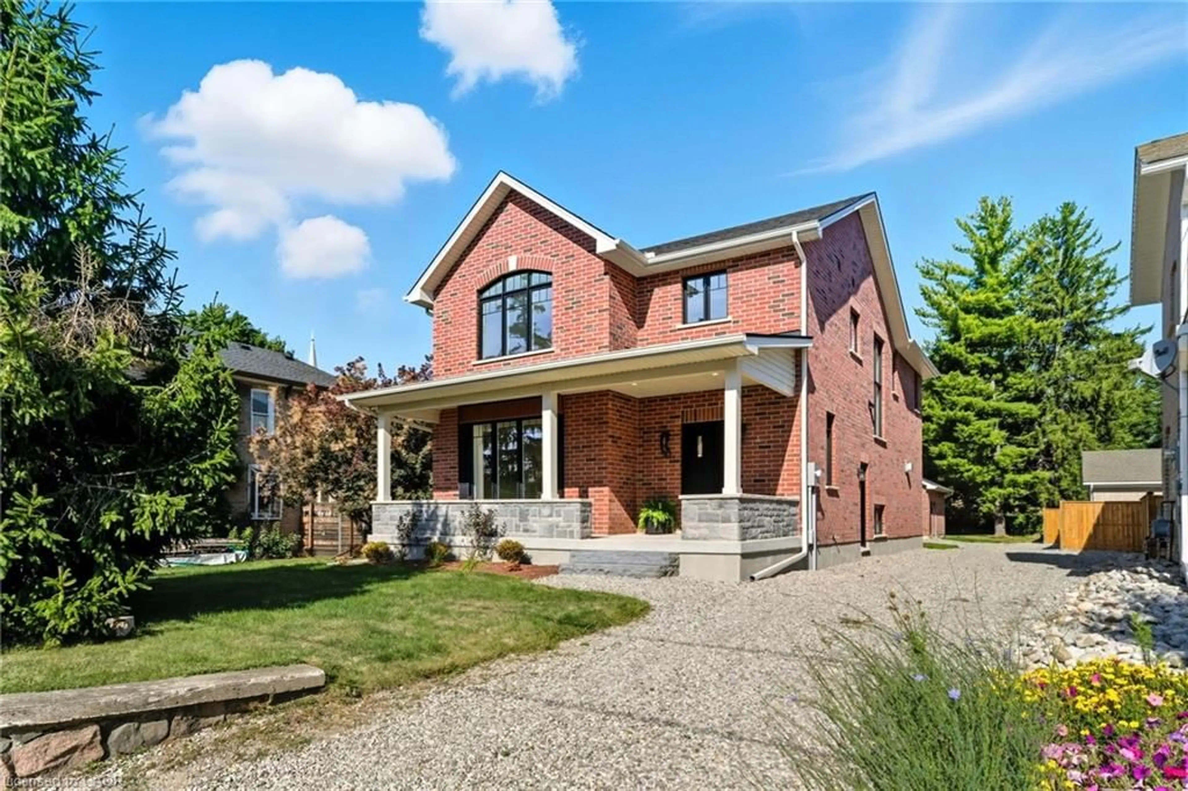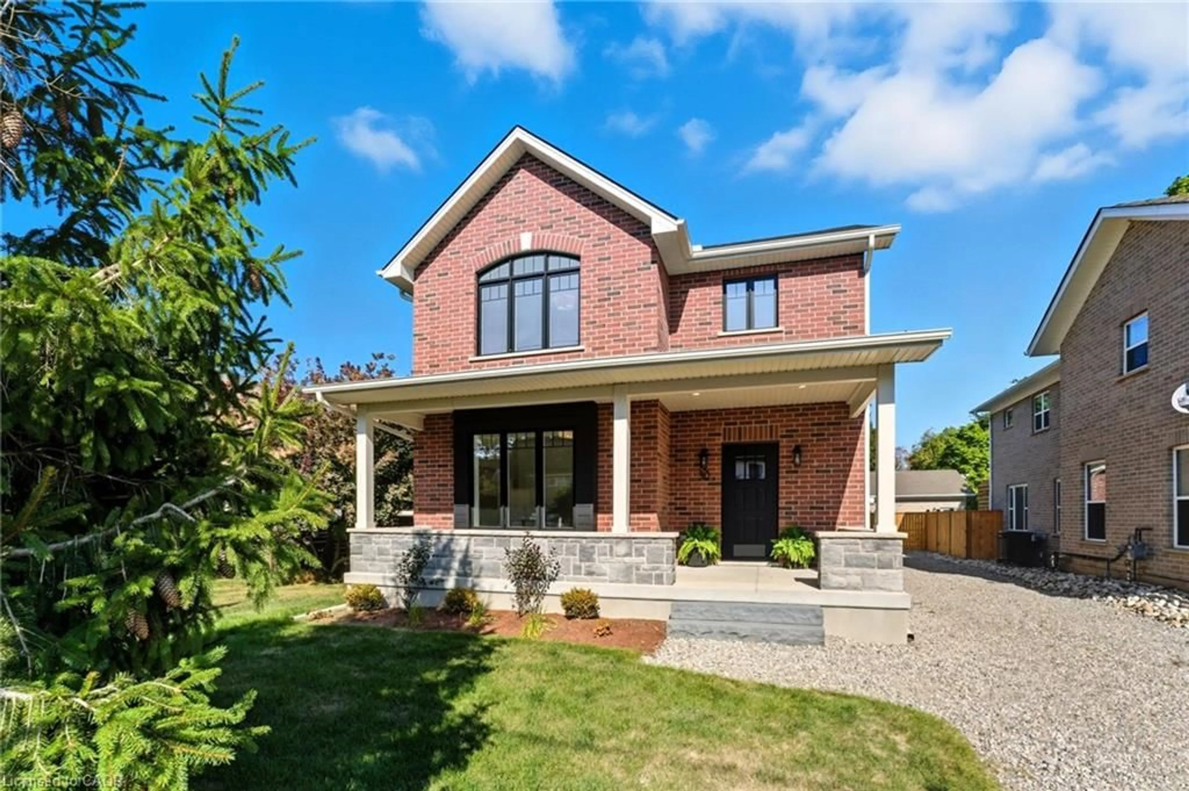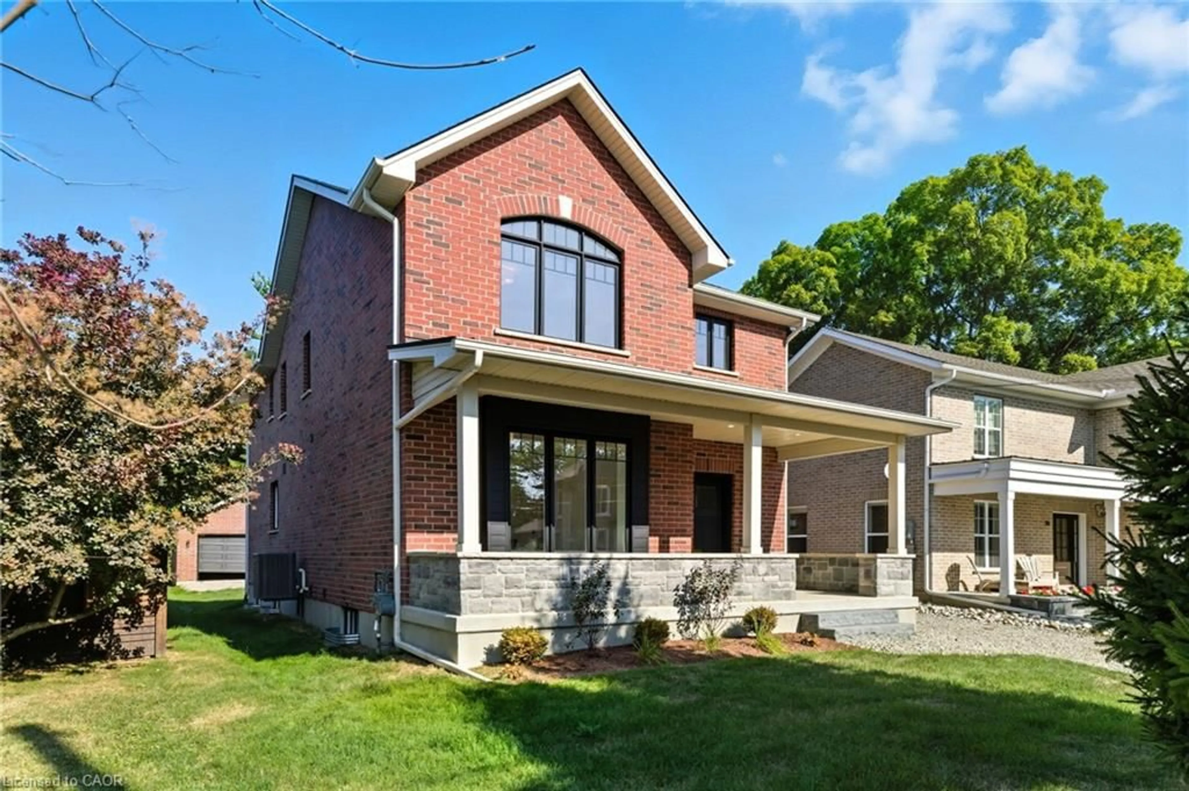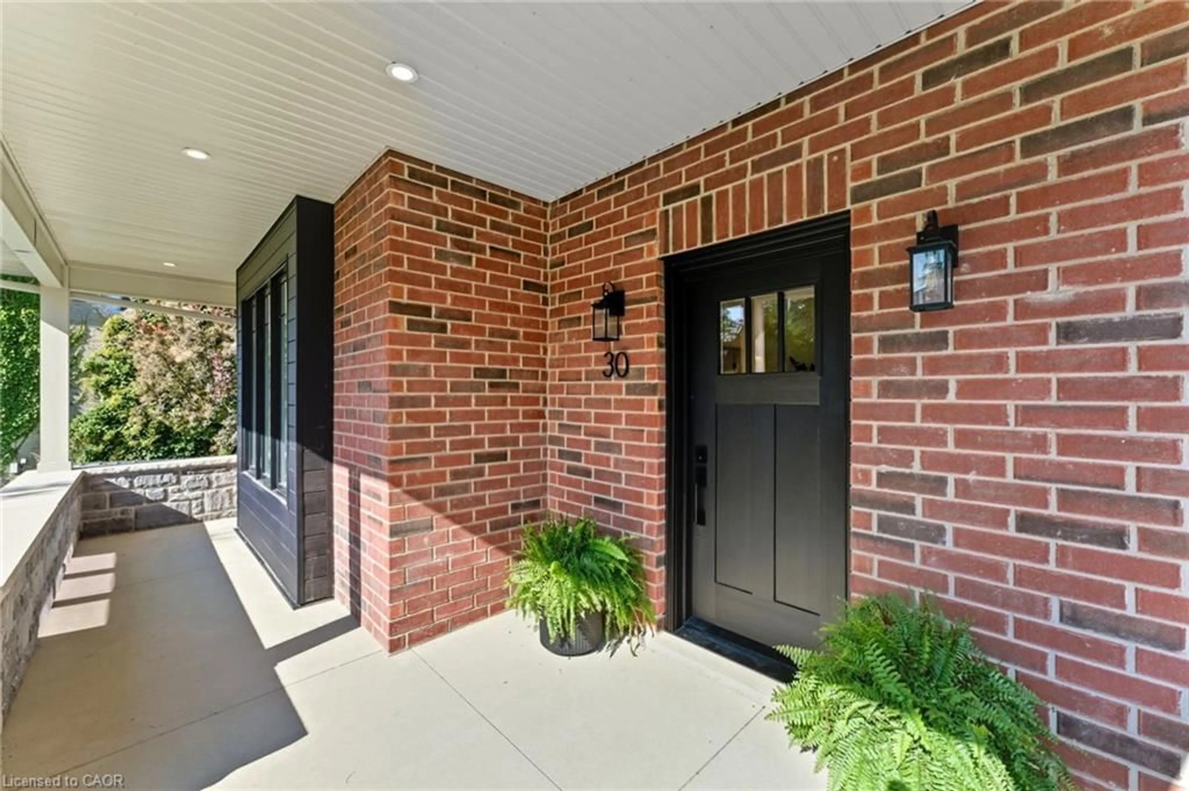Sold for $···,···
•
•
•
•
Contact us about this property
Highlights
Days on marketSold
Estimated valueThis is the price Wahi expects this property to sell for.
The calculation is powered by our Instant Home Value Estimate, which uses current market and property price trends to estimate your home’s value with a 90% accuracy rate.Not available
Price/Sqft$376/sqft
Monthly cost
Open Calculator
Description
Property Details
Interior
Features
Heating: Forced Air, Natural Gas
Cooling: Central Air
Basement: Full, Finished, Sump Pump
Exterior
Features
Lot size: 9,589 Ac
Sewer (Municipal)
Parking
Garage spaces 1.5
Garage type -
Other parking spaces 8
Total parking spaces 9
Property History
Sep 18, 2025
ListedActive
$1,295,000
72 days on market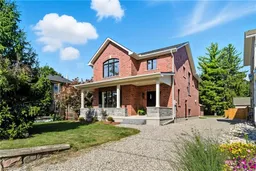 40Listing by itso®
40Listing by itso®
 40
40Login required
Listed for
$•••,•••
Login required
Listed
$•••,•••
--70 days on market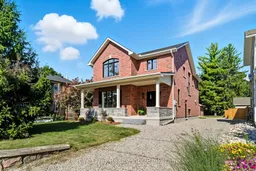 Listing by trreb®
Listing by trreb®

Property listed by R.W. Dyer Realty Inc., Brokerage, Brokerage

Interested in this property?Get in touch to get the inside scoop.
