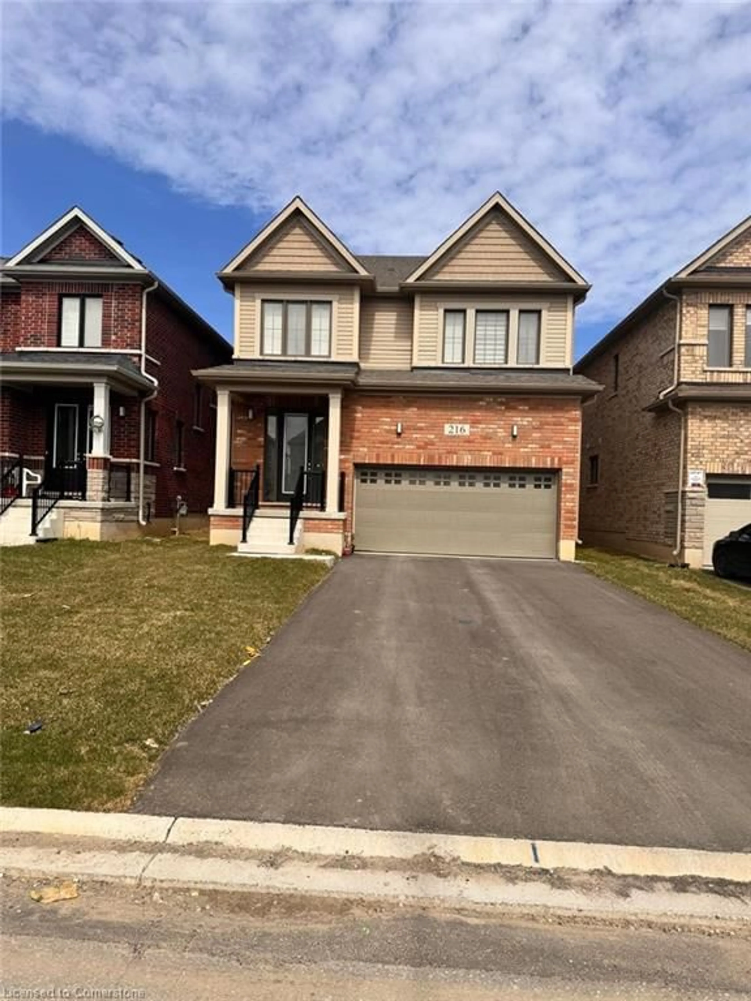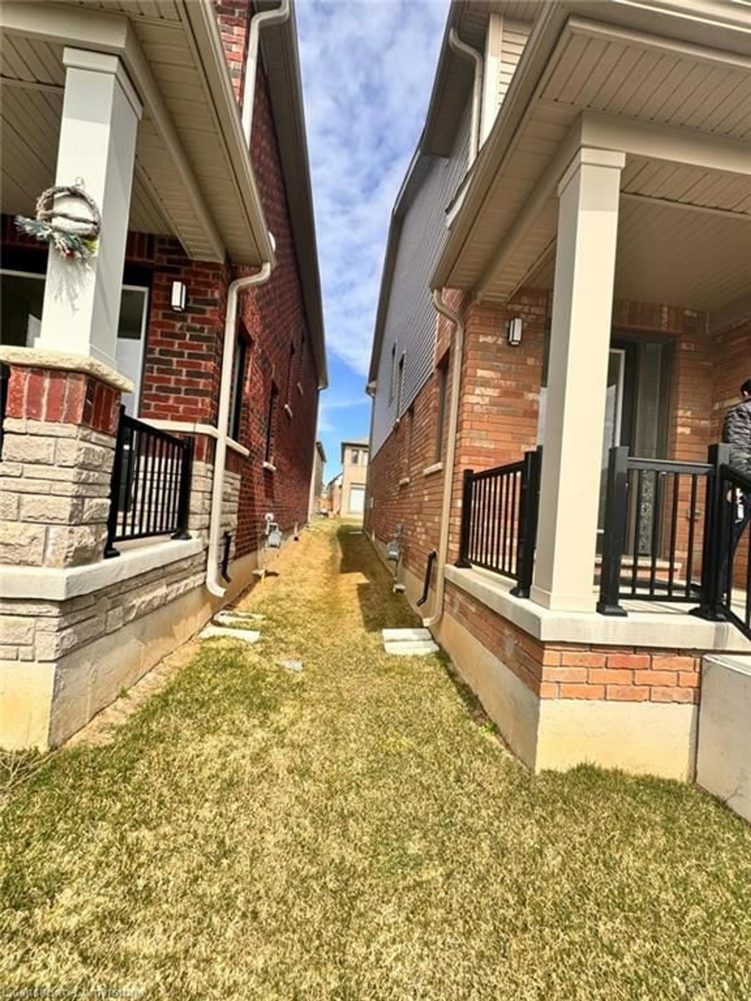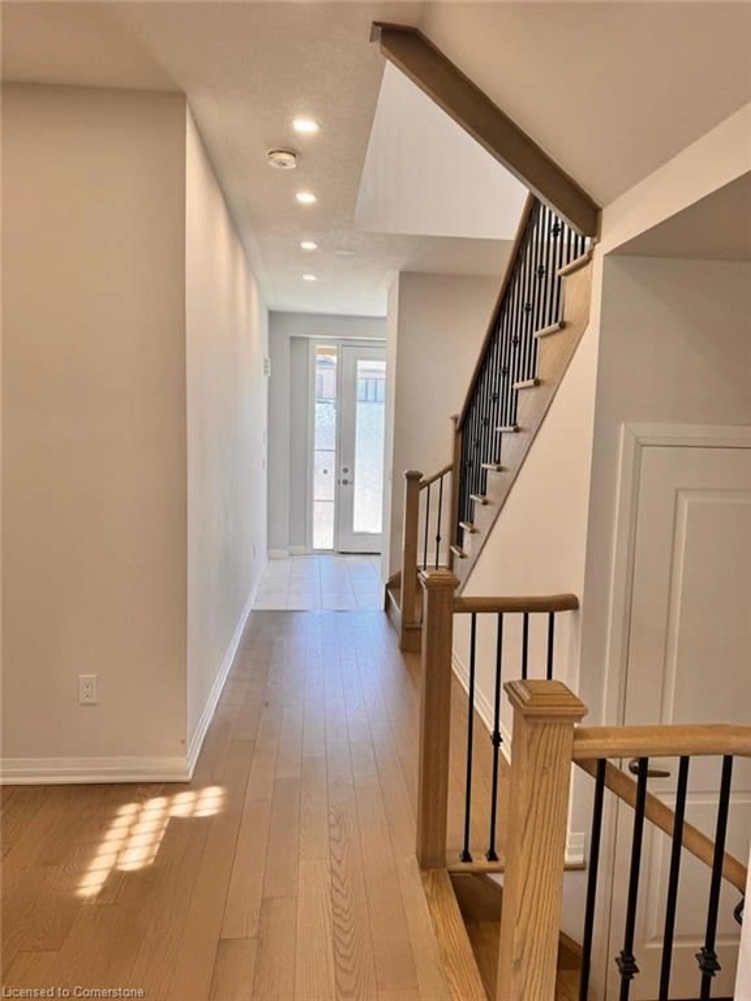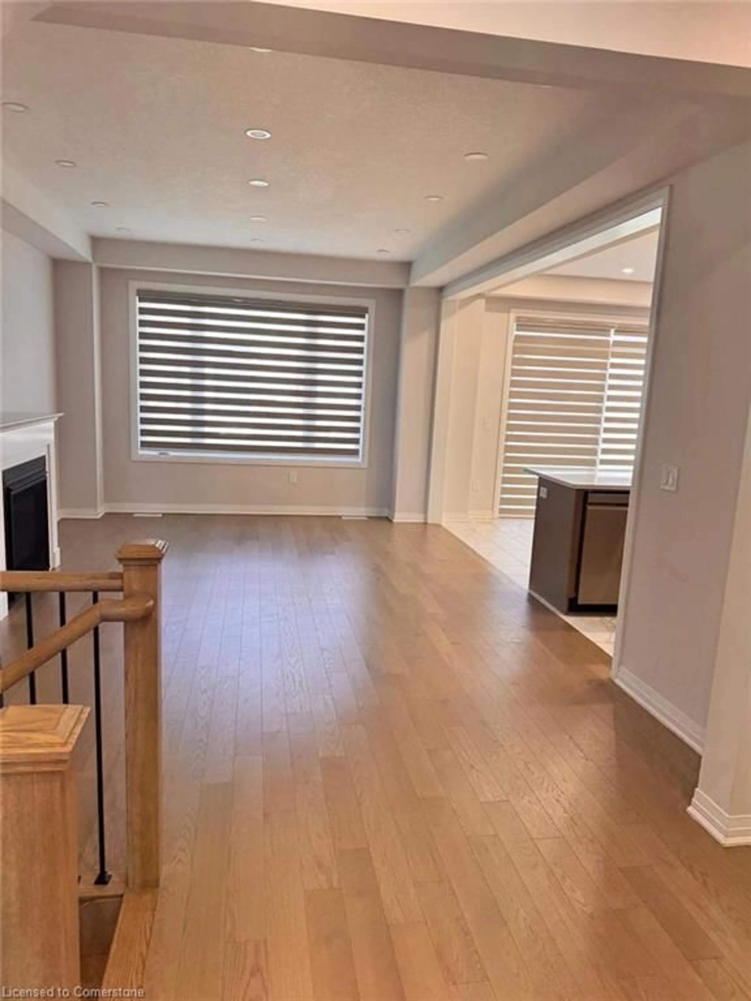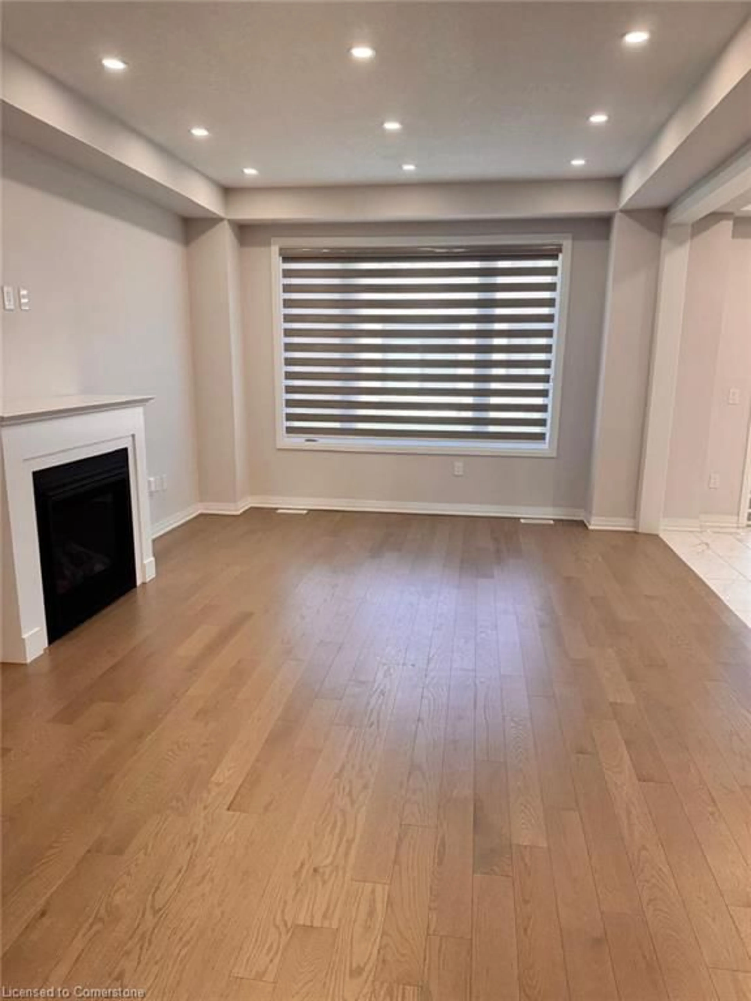216 Leslie Davis St, Ayr, Ontario N0B 1E0
Contact us about this property
Highlights
Estimated ValueThis is the price Wahi expects this property to sell for.
The calculation is powered by our Instant Home Value Estimate, which uses current market and property price trends to estimate your home’s value with a 90% accuracy rate.Not available
Price/Sqft$425/sqft
Est. Mortgage$3,775/mo
Tax Amount (2024)$4,806/yr
Days On Market6 days
Description
This recently constructed residence epitomizes luxury living with the charm of a quaint small town. As you step inside, you'll be welcomed by an array of enhancements that exude an air of sophistication. The kitchen showcases sleek granite countertops designed with a contemporary flair, while the dining area features a transom patio door that bathes the space in natural light. The living room, adorned with fireplace, creates the ideal atmosphere for relaxation. The main floor also accommodates a mudroom, providing direct access to the garage, storage space, and a convenient 2-piece bathroom to meet your family's needs. Venturing upstairs, you'll discover even more exceptional features that elevate this home to the next level. The primary bedroom retreat boasts not one, but two walk-in closets, and a sumptuous 5-piece ensuite that offers the pinnacle of comfort and luxury. Bedroom 2, 3 and 4 share main washroom. The basement, a blank canvas awaiting your personal touch, provides an opportunity to tailor the space to your unique desires. Meanwhile, the builder will take charge of the landscaping, driveway, and sidewalk, ensuring that the exterior of your home matches the interior in beauty and appeal. Nestled in Ayr, this residence combines the best of small-town living with the convenience of a larger town. Thanks to easy highway access, all your essential amenities are within easy reach, making this home a perfect blend of elegance and practicality.
Property Details
Interior
Features
Main Floor
Bathroom
2-Piece
Kitchen
3.96 x 2.59Breakfast Room
3.96 x 2.59Great Room
5.64 x 3.96coffered ceiling(s) / fireplace / hardwood floor
Exterior
Features
Parking
Garage spaces 2
Garage type -
Other parking spaces 4
Total parking spaces 6
Property History
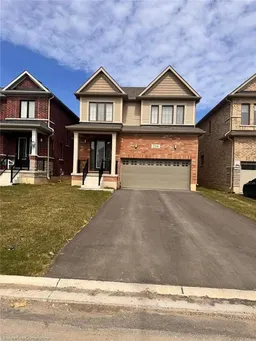 19
19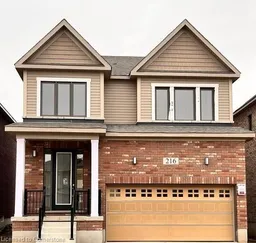
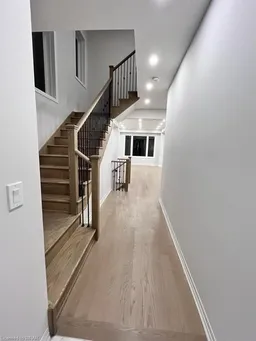
Get up to 1% cashback when you buy your dream home with Wahi Cashback

A new way to buy a home that puts cash back in your pocket.
- Our in-house Realtors do more deals and bring that negotiating power into your corner
- We leverage technology to get you more insights, move faster and simplify the process
- Our digital business model means we pass the savings onto you, with up to 1% cashback on the purchase of your home
