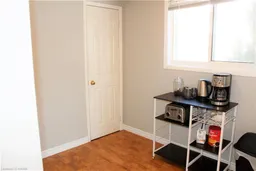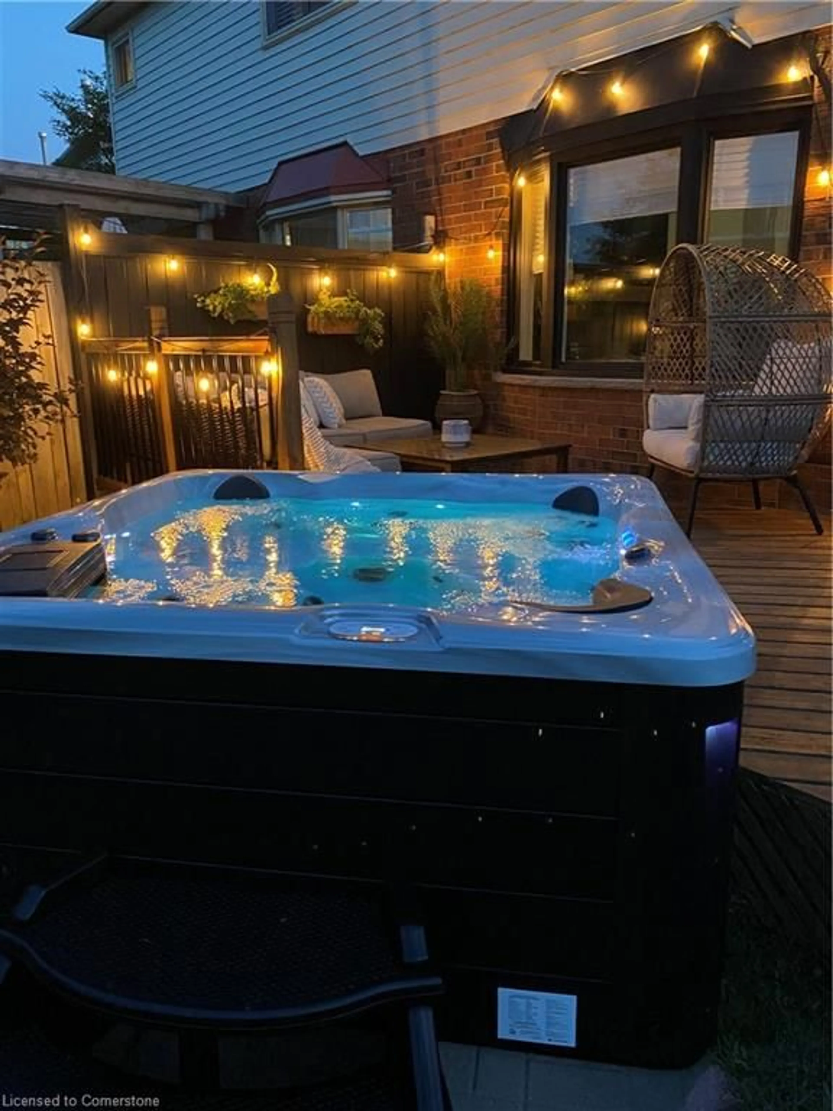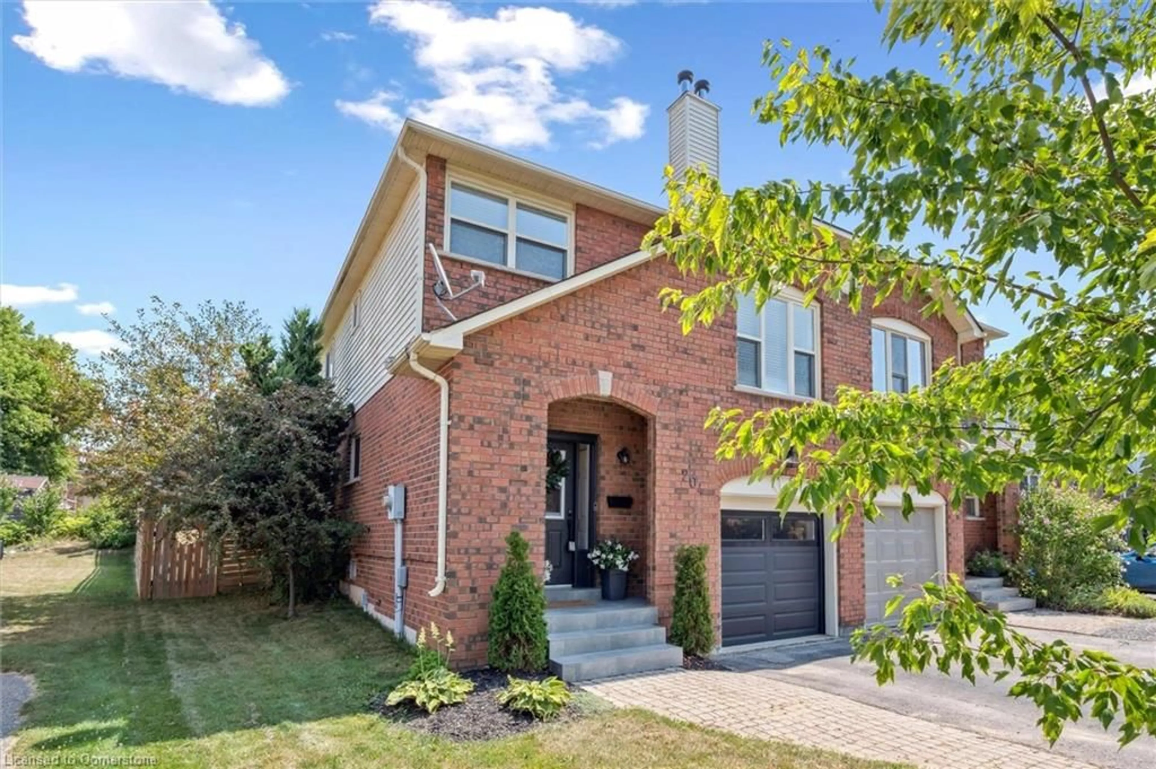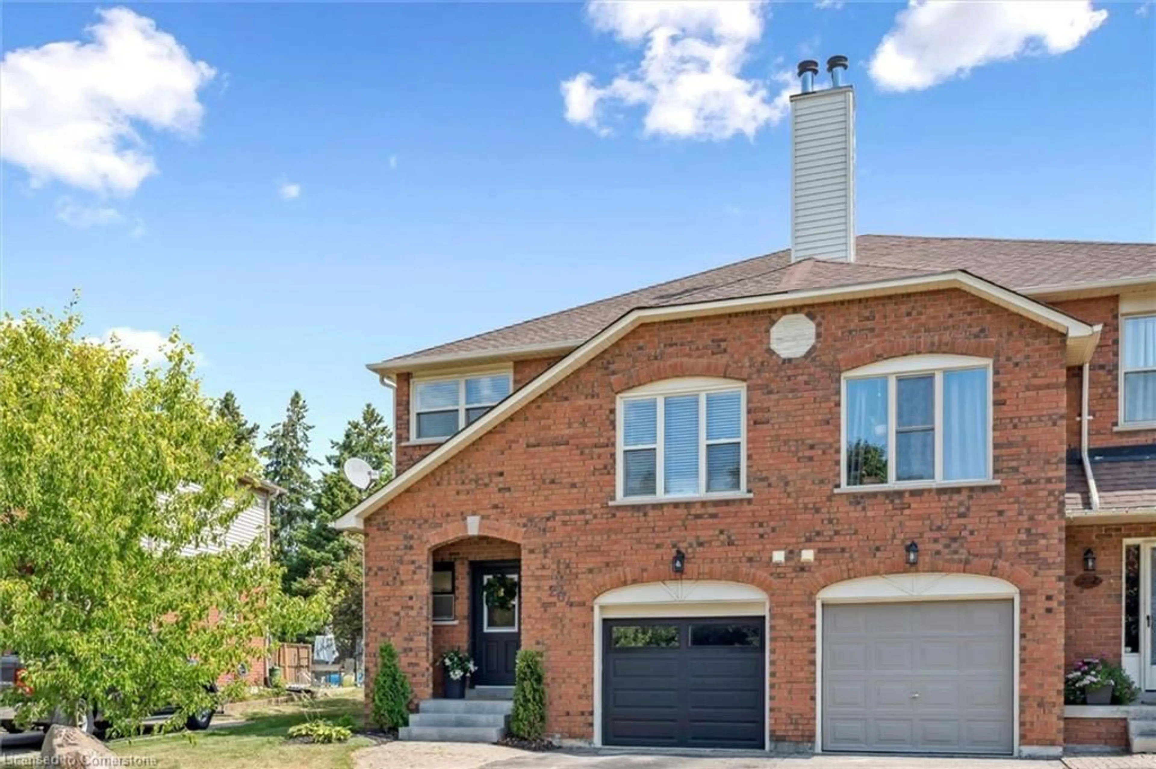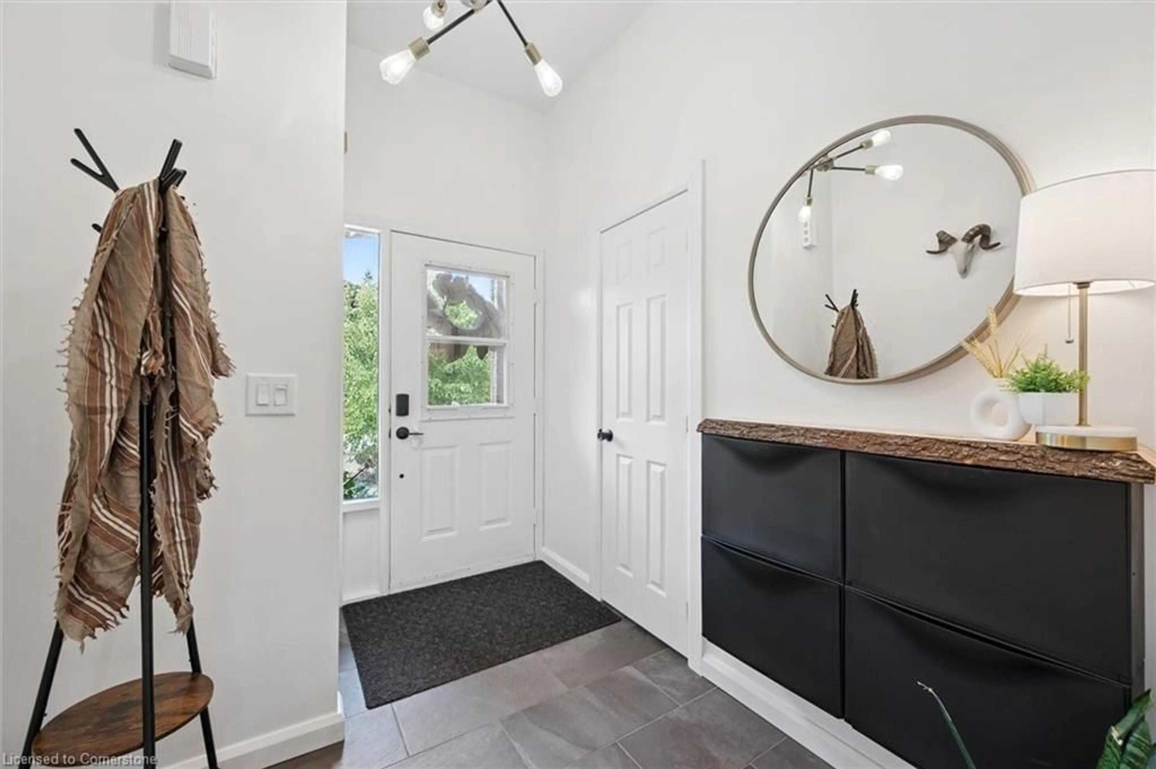204 Nith River Way, Ayr, Ontario N0B 1E0
Contact us about this property
Highlights
Estimated valueThis is the price Wahi expects this property to sell for.
The calculation is powered by our Instant Home Value Estimate, which uses current market and property price trends to estimate your home’s value with a 90% accuracy rate.Not available
Price/Sqft$455/sqft
Monthly cost
Open Calculator

Curious about what homes are selling for in this area?
Get a report on comparable homes with helpful insights and trends.
+12
Properties sold*
$966K
Median sold price*
*Based on last 30 days
Description
Absolutely stunning 1,625 sq. ft. 3-bedroom, 3-bath semi in sought-after Ayr! Stylishly renovated from top to bottom, this home offers a bright, modern kitchen with a large island, quartz countertops, stainless steel appliances, pot lights, and a custom backsplash—open to the dining area with sliders leading to your private backyard retreat. The spacious, light-filled living room features a custom-built feature wall with built-ins and a cozy fireplace. A chic laundry area with quartz counters and extra cupboards, plus a modern 2-piece bath with a statement wall, complete the main floor. Luxury vinyl plank flooring and updated light fixtures flow throughout the main and upper levels, adding warmth and elegance. Upstairs, you’ll find 3 generous bedrooms, including a stunning primary suite with a walk-in shower, double sinks, and a spa-like feel, plus a beautifully renovated family bathroom. The finished basement is perfect for movie nights, kids’ play, or casual entertaining. Step outside to a large entertaining deck with a hot tub, surrounded by gardens, a fully fenced yard, and a gas line for your BBQ—ideal for summer living. All of this in a family-friendly neighbourhood, just minutes from parks, schools, and amenities. Recent updates: Kitchen & appliances (2021), flooring (2021), all new bathrooms (2023-2024) living room feature wall & fireplace (2022), hot tub (2022), garage door (2023), sump pump (2023), front porch porcelain tile (2024), fresh paint throughout (2021), washer & dryer (2021) all new light fixtures (2022) laundry room (2021)
Upcoming Open House
Property Details
Interior
Features
Second Floor
Family Room
5.94 x 3.00Fireplace
Exterior
Features
Parking
Garage spaces 1
Garage type -
Other parking spaces 2
Total parking spaces 3
Property History
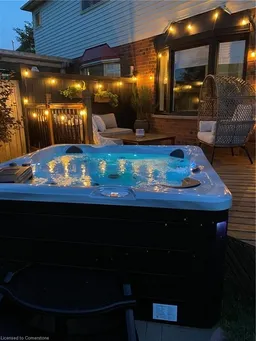 41
41