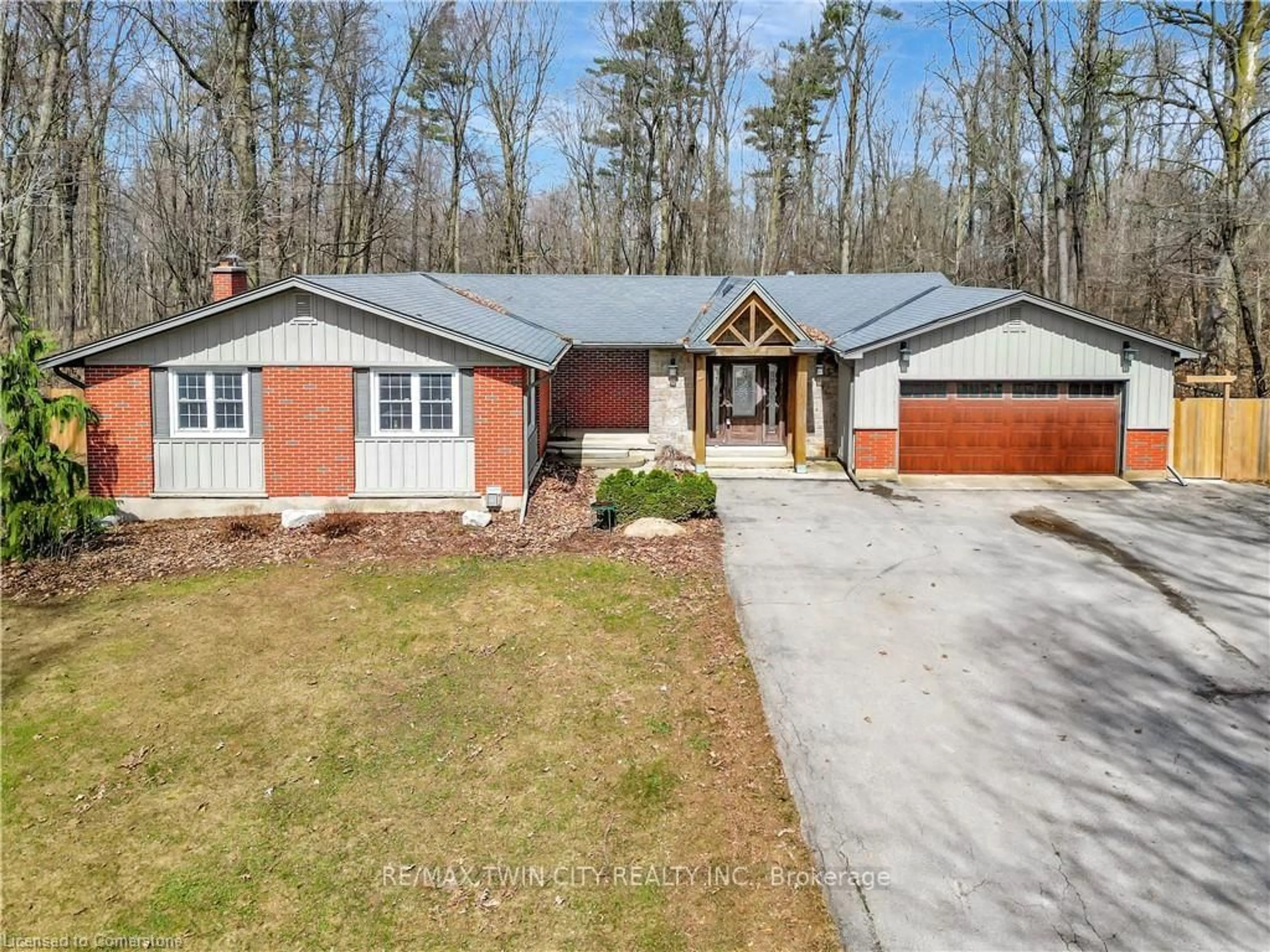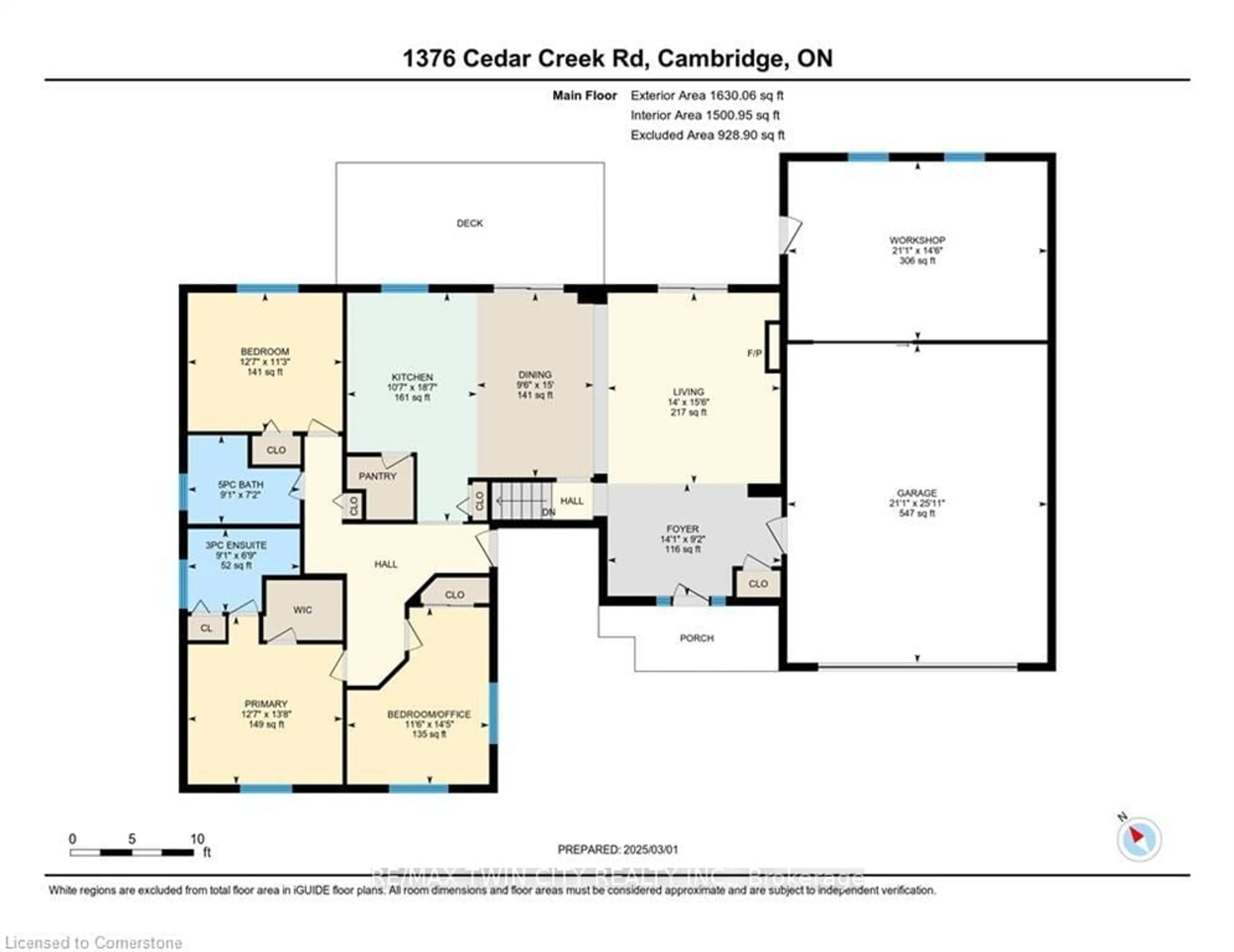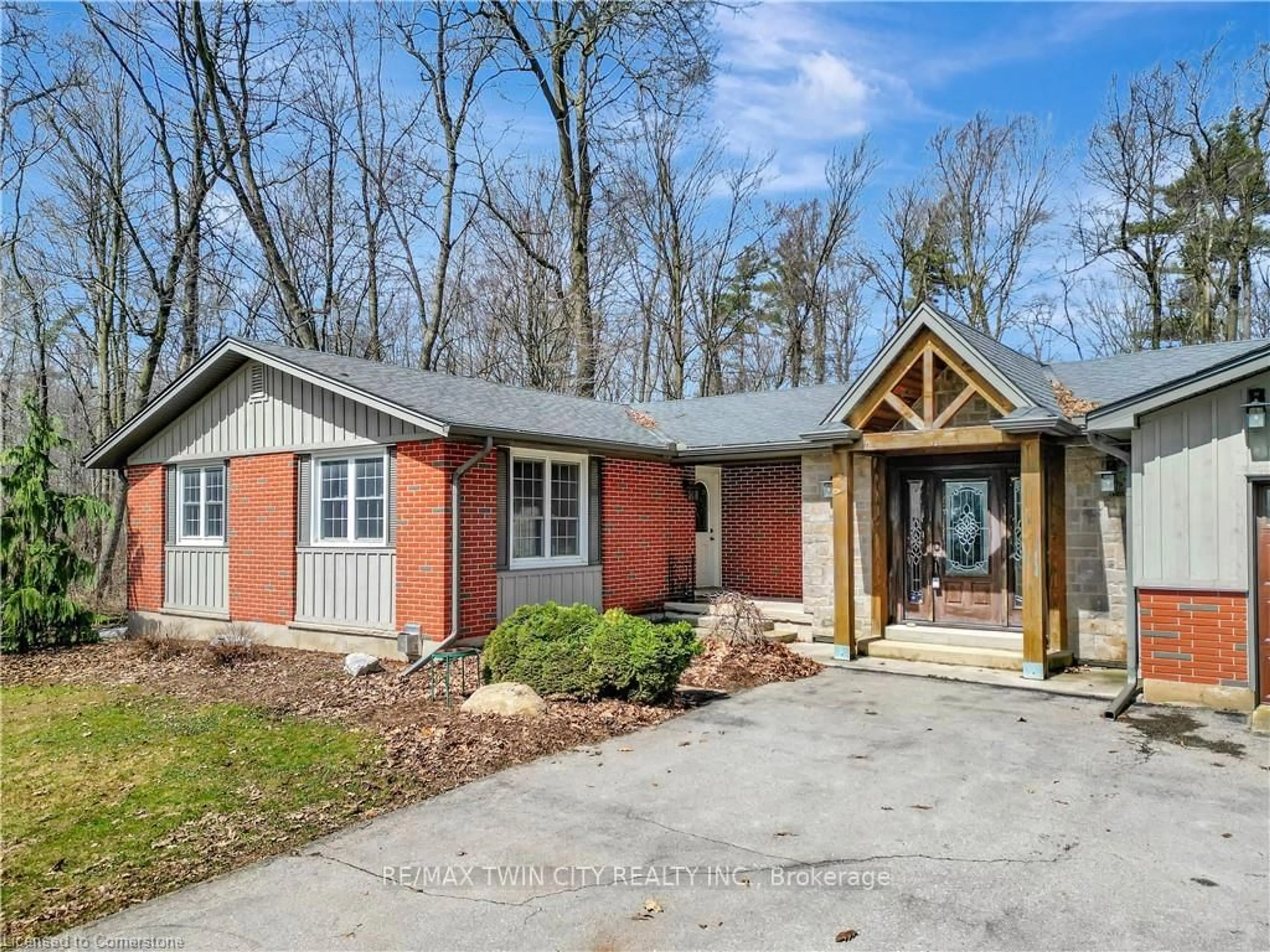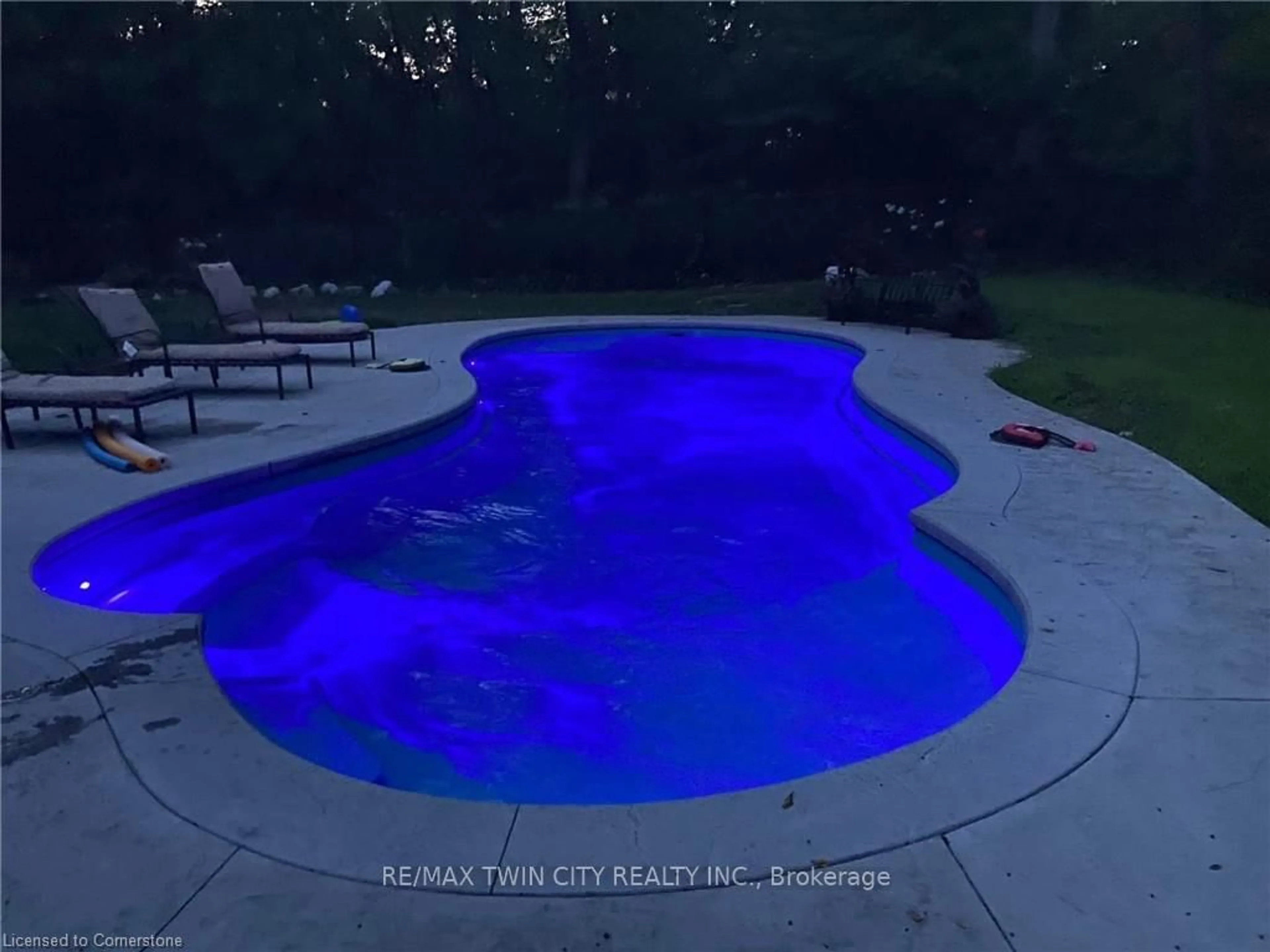1376 Cedar Creek Rd, North Dumfries, Ontario N1R 5S5
Sold conditionally $1,375,000
Escape clauseThis property is sold conditionally, on the buyer selling their existing property.
Contact us about this property
Highlights
Estimated ValueThis is the price Wahi expects this property to sell for.
The calculation is powered by our Instant Home Value Estimate, which uses current market and property price trends to estimate your home’s value with a 90% accuracy rate.Not available
Price/Sqft$802/sqft
Est. Mortgage$5,905/mo
Tax Amount (2024)$4,461/yr
Days On Market14 days
Description
A Country Oasis Just Minutes from the City, 1376 Cedar Creek Rd, Cambridge. Nestled in the Cambridge countryside, this stunning bungalow sits on nearly half an acre, surrounded by mature forest for ultimate privacy. A long driveway leads to the double-car garage and welcoming front entrance, setting the tone for this serene retreat. Inside, the bright foyer overlooks the spacious living room, where vaulted ceilings, built-ins, and a cozy gas fireplace create a warm, elegant atmosphere. A large sliding door opens to your backyard oasis, seamlessly blending indoor and outdoor living. Adjacent to the living room, the open-concept dining area and chefs kitchen offer the perfect space for hosting, featuring a large island, ample cabinetry, a high-end gas stove, and a generous walk-in pantry. Down the hall, a separate side entrance is ideal for a home-based business or private office with easy client access. Beyond this versatile entryway, youll find two spacious bedrooms and an updated 5-piece bathroom. The primary suite is a true retreat with a walk-in closet, a 3-piece ensuite, and heated floors for a touch of luxury. The fully finished basement expands your living space with a large rec room, built-in cabinetry, a gas fireplace, a 3-piece bathroom with heated floors, a spacious laundry room, and a flexible space for a gym or office. Outside, the backyard is an entertainers dream. A 40 x 16 fiberglass saltwater pool (installed in 2022) is surrounded by 1,400 sq. ft. of stamped concrete, creating the ultimate staycation. The fully fenced yard offers plenty of green space for relaxation and play. Completing this incredible property is a 14.5 x 21 heated workshop within the double-car garage, perfect for hobbyists or extra storage. Enjoy peaceful country living with easy access to Highway 401 and all the amenities Cambridge has to offer. 1376 Cedar Creek Rd is the perfect blend of space, privacy, and modern comfort. Book your private tour today!
Property Details
Interior
Features
Main Floor
Living
4.72 x 4.27Fireplace / Cathedral Ceiling / hardwood floor
Dining
4.57 x 2.9Kitchen
5.66 x 3.23Primary
4.17 x 3.84W/I Closet / hardwood floor
Exterior
Features
Parking
Garage spaces 2
Garage type Attached
Other parking spaces 6
Total parking spaces 8
Property History
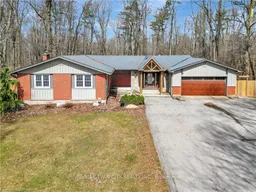 46
46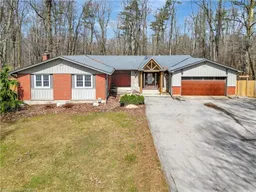
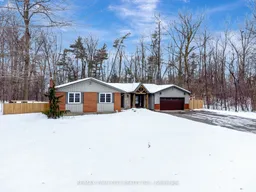
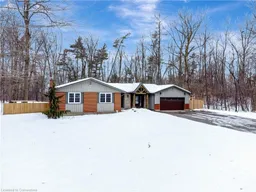
Get up to 0.5% cashback when you buy your dream home with Wahi Cashback

A new way to buy a home that puts cash back in your pocket.
- Our in-house Realtors do more deals and bring that negotiating power into your corner
- We leverage technology to get you more insights, move faster and simplify the process
- Our digital business model means we pass the savings onto you, with up to 0.5% cashback on the purchase of your home
