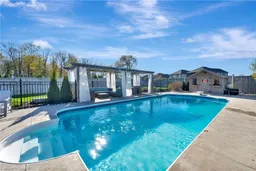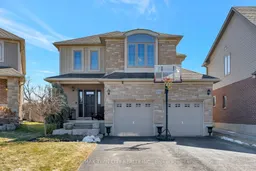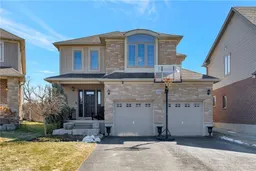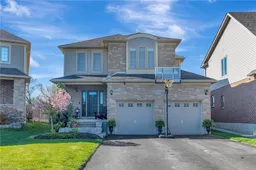Welcome to 128 Robert Simone Way, a show-stopping family home on a rare ¼-acre pie-shaped lot in the heart of Ayr! With over 3,300 sq ft of beautifully finished living space - including the fully finished basement - this home is a dream come true for those who love style, space, and entertaining. From the moment you pull up, the sleek stone façade, modern curb appeal, and 2-car garage with epoxy flooring set the tone. Inside, you’ll find wide plank hardwood, updated lighting, and a sun-filled layout that flows effortlessly. The stunning kitchen boasts Quartz counters, a spacious island with seating, separate eat-in dining space fit for a large table, upgraded cabinetry with crown-moulding accents, and patio doors that open to your private backyard resort. Picture summer days around the 16x36 saltwater pool (with an 8’ deep end!), lounging under the pergola, grilling on the exposed concrete patio, or playing on the expansive grassy area - all surrounded by mature landscaping and an irrigation system. The living room offers a cozy gas fireplace, and there’s convenient main-floor laundry and powder room. Upstairs, 4 bedrooms PLUS a versatile family room/flex space with large windows await. The primary suite is a luxurious retreat with a designer accent wall, walk-in closet, and a jaw-dropping ensuite (2023) featuring a herringbone-tiled walls, large stand alone soaker tub, glass showers, and sleek black hexagon tile floors. The basement adds even more wow-factor with luxury vinyl plank (2023), chic accent walls, a barn door, gym area, rec room, and 2-pc bath. This is more than a home - it’s a lifestyle. Pool heater (2025). Shed. Water Softener. Don’t miss your chance to own this entertainer’s paradise!
Inclusions: Built-in Microwave,Dishwasher,Dryer,Garage Door Opener,Pool Equipment,Refrigerator,Stove,Washer,Window Coverings,Black Floor In Gym, Mirror On Walls In Gym, Tv Mount, Pool Heater
 50
50





