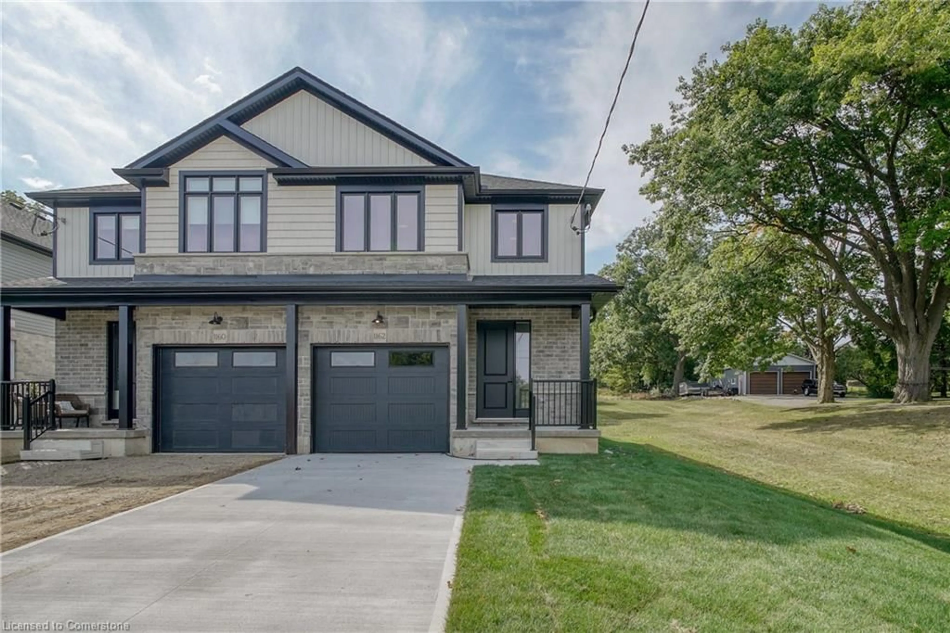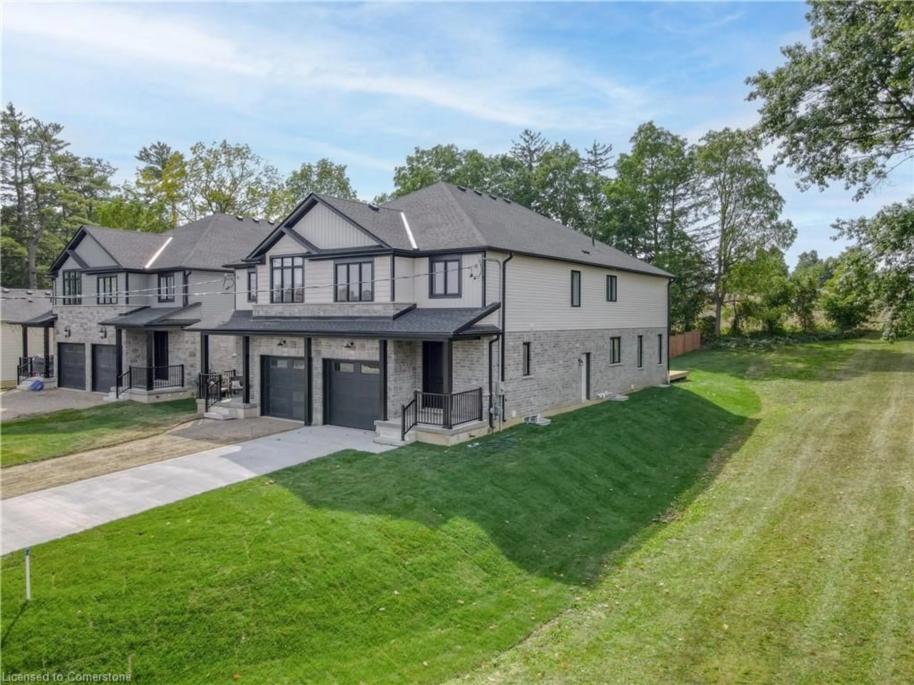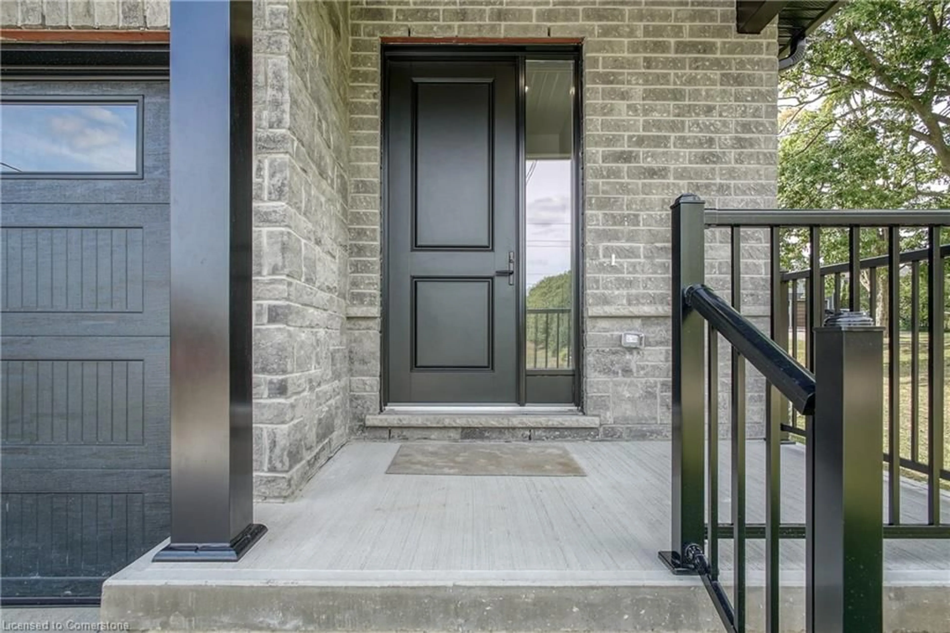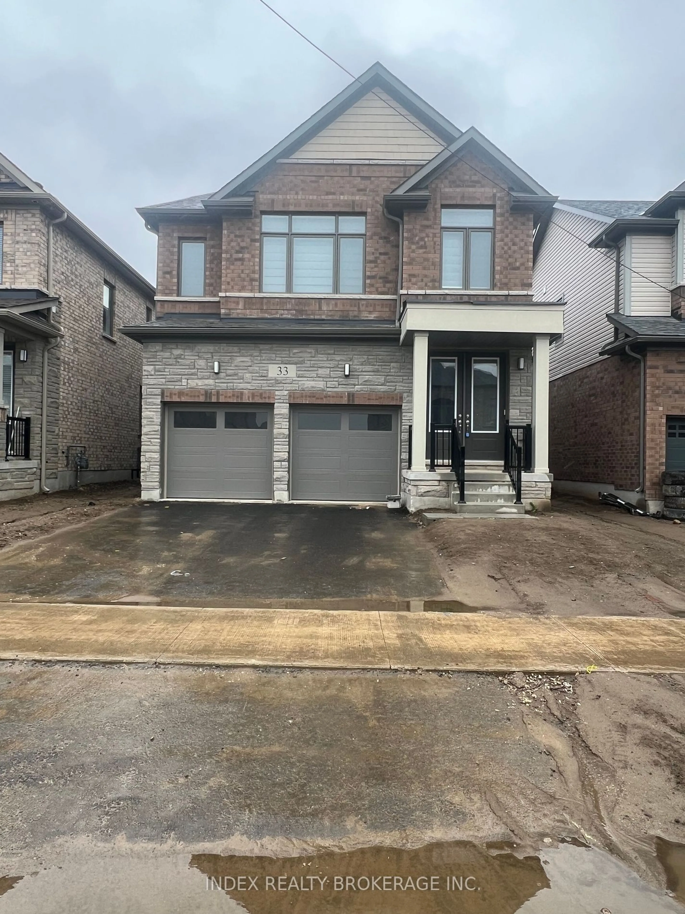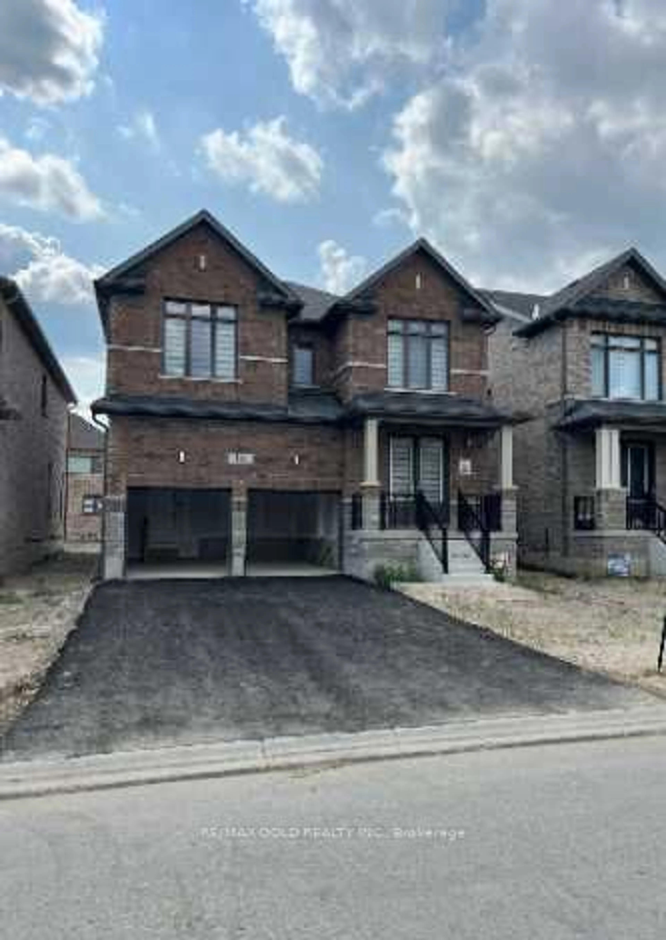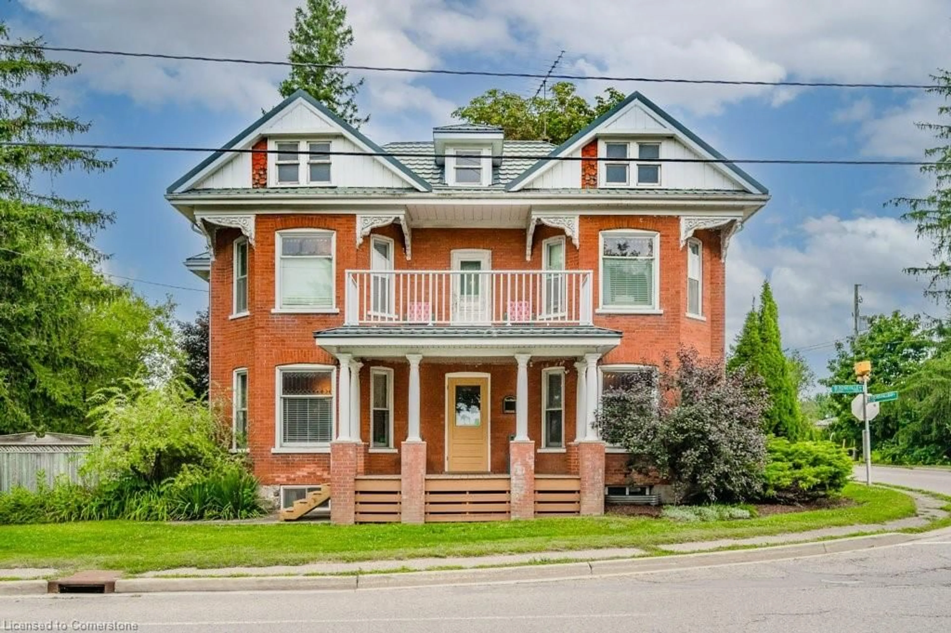1162 Swan St, Ayr, Ontario N0B 1E0
Contact us about this property
Highlights
Estimated ValueThis is the price Wahi expects this property to sell for.
The calculation is powered by our Instant Home Value Estimate, which uses current market and property price trends to estimate your home’s value with a 90% accuracy rate.Not available
Price/Sqft$378/sqft
Est. Mortgage$3,972/mo
Tax Amount (2024)$4,643/yr
Days On Market22 days
Description
WELCOME TO 1162 SWAN ST. IN AYR! A newly built, beautifully crafted home in the picturesque town of Ayr. Situated on a massive 82 x 215-foot-deep lot, this 2,500 sq. ft. home is a rare find. The contemporary exterior highlights a brick and stone facade with dark accents on the windows, garage, and front door, and also includes a finished concrete extra-long driveway that accommodates 3 cars and leads you to the charming front covered porch. From the moment you step inside, you'll notice the high-end finishes, including stylish modern flooring that lead you to the main floor's open-concept living space. Bright and open, the stunning kitchen features an island with seating and a gooseneck faucet, quartz countertops, crisp white soft-closing shaker cabinets, subway tile backsplash, beautiful pendant lighting, and pot lights throughout. This thoughtfully designed layout is perfect for entertaining guests as it opens to the dining and oversized living room with glass sliding doors to the backyard. Completing the main level is a powder room, mudroom, and garage entrance. Follow the wrought-iron and wood staircase to the airy second level, full of natural light. The master bedroom, including a walk-in closet and a 4-piece bathroom with a tempered glass shower and a double vanity, is one of the three bedrooms on the second level. A five-piece bathroom, a laundry area, and a den or home office are all perfectly positioned on the second level. The almost 25-foot-deep garage and the unfinished basement's impressive 9-foot ceilings add even more room and potential for customization! Last but not least, the spectacular pool-sized backyard with a deck that is fenced on one side is waiting for you to make it your dream oasis with no rear neighbours! Don't miss this opportunity! Book your showing today!
Property Details
Interior
Features
Main Floor
Living Room
6.15 x 5.33Bathroom
1.42 x 1.802-Piece
Dining Room
2.62 x 4.42Kitchen
3.53 x 4.42Exterior
Features
Parking
Garage spaces 1
Garage type -
Other parking spaces 3
Total parking spaces 4
Property History
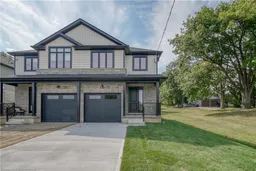 22
22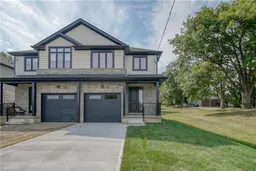 22
22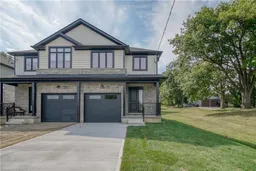 22
22Get up to 1% cashback when you buy your dream home with Wahi Cashback

A new way to buy a home that puts cash back in your pocket.
- Our in-house Realtors do more deals and bring that negotiating power into your corner
- We leverage technology to get you more insights, move faster and simplify the process
- Our digital business model means we pass the savings onto you, with up to 1% cashback on the purchase of your home
