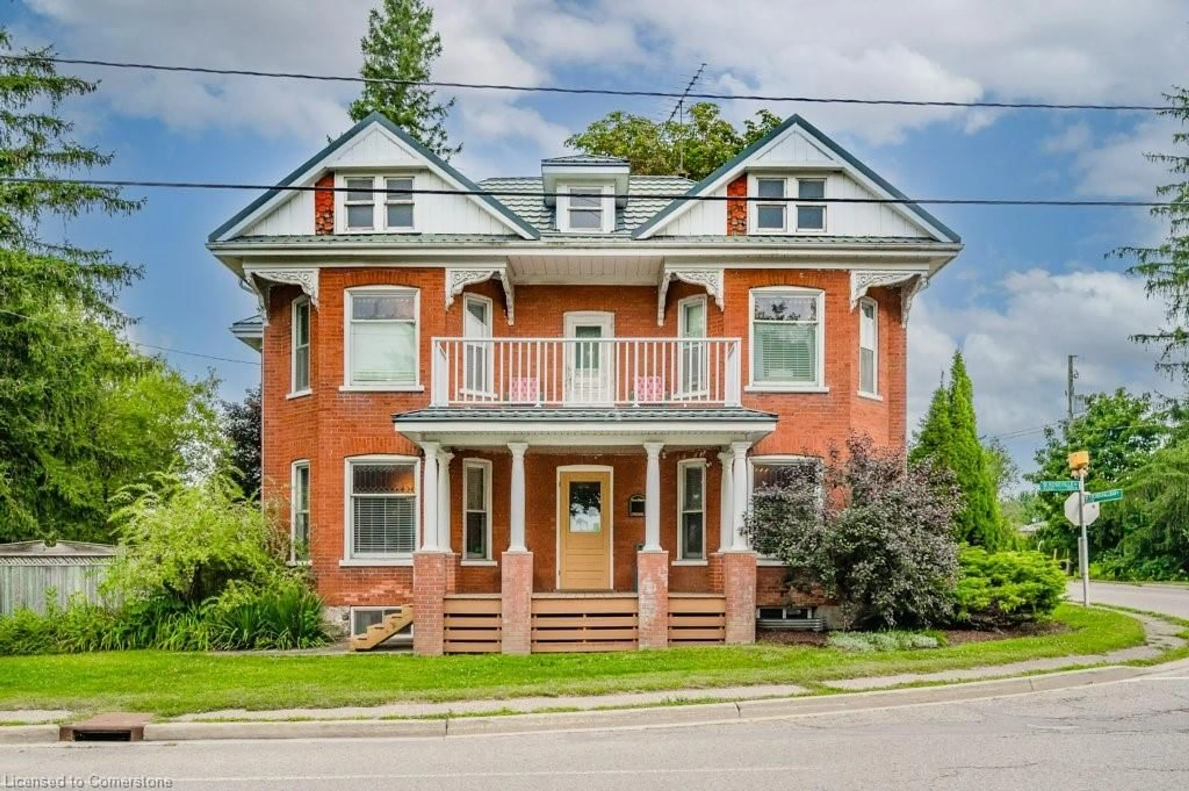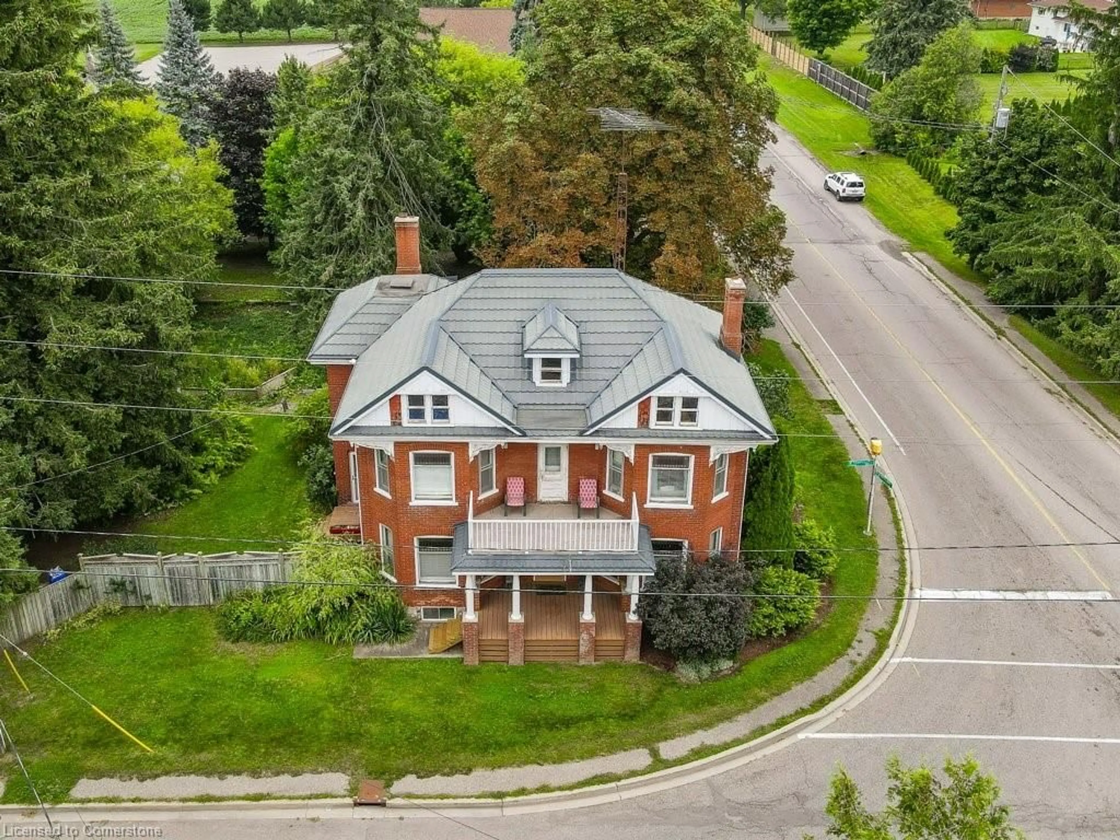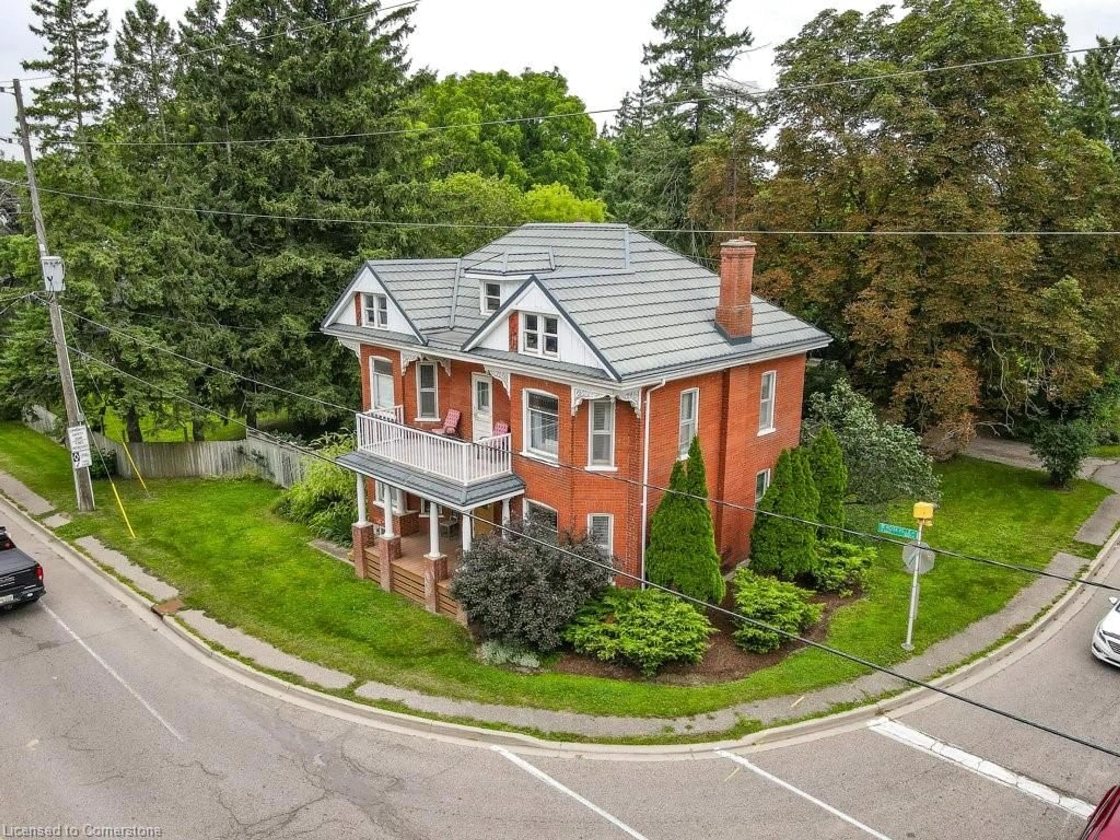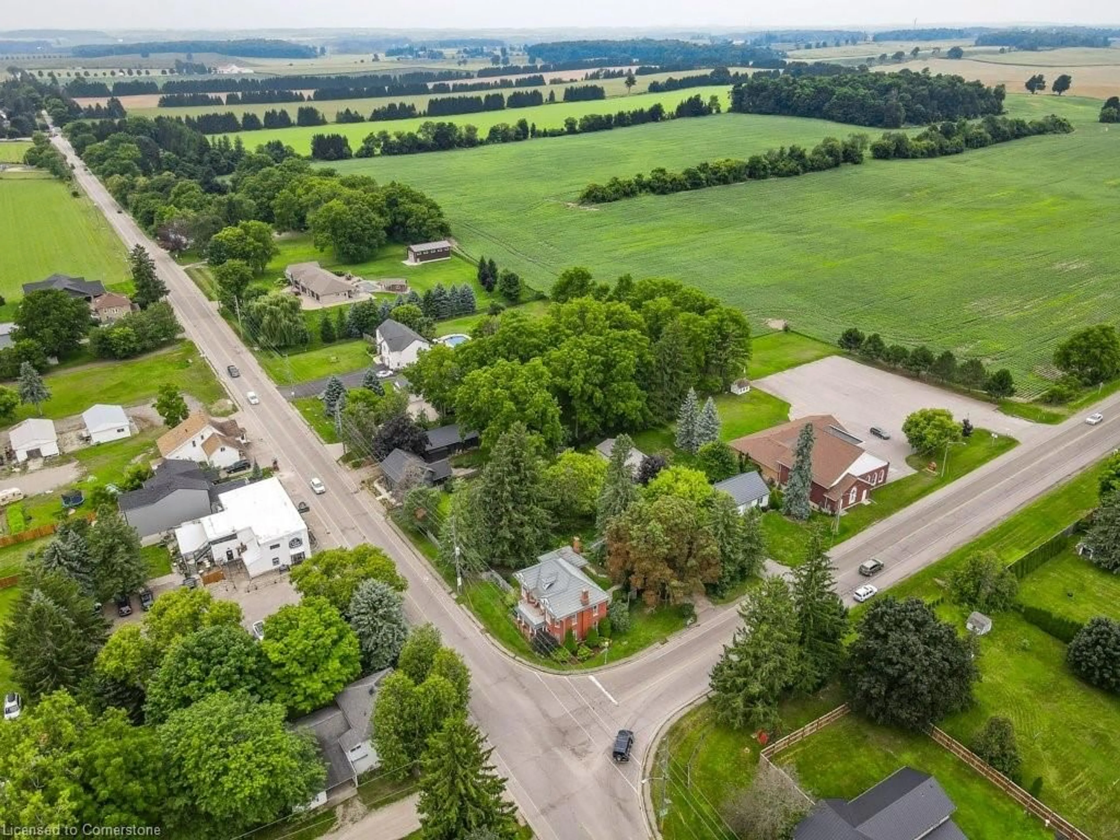3212 Roseville Rd, Roseville, Ontario N0B 1E0
Contact us about this property
Highlights
Estimated ValueThis is the price Wahi expects this property to sell for.
The calculation is powered by our Instant Home Value Estimate, which uses current market and property price trends to estimate your home’s value with a 90% accuracy rate.Not available
Price/Sqft$393/sqft
Est. Mortgage$4,015/mo
Tax Amount (2024)$2,504/yr
Days On Market84 days
Description
Come view Your Future Home in the Hamlet of Roseville. Just a few minutes to the 401 and Hwy 8 which is Great for Commuters! Want to have a home based business? Do you enjoy entertaining with family and friends? If the answer is YES to either of these questions, then this property is perfect for you!! A large 2 storey, 5- bedroom home on a half acre lot!! Thinking about an investment as a rental? This Century home is full of character with solid wood baseboards, wood door and window frames, 2 sets of solid wood pocket doors off the entrance. The entrance and main 4pc bathroom flooring both have in-floor heating. Seller has tried to keep as much of the original atmosphere as possible. There is a fully finished basement with a recreation room, kitchen, 2 bedrooms, bathroom, laundry and has a walk up to the back yard which is great for separate in-law suite access. There is also laundry on the main floor. Hardwood flooring on the second floor. The parking area is large enough for approximately 5 vehicles. The back yard opens up to a beautiful clear yard. Possibilities are endless as to what you can do with this property! Book a private showing with your Realtor today!
Property Details
Interior
Features
Basement Floor
Kitchen
3.28 x 3.71Bathroom
4-Piece
Bedroom
3.51 x 3.28Laundry
Exterior
Features
Parking
Garage spaces -
Garage type -
Total parking spaces 5
Property History
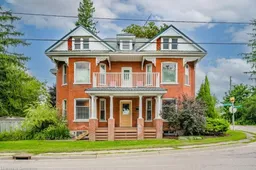 21
21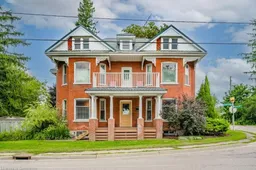
Get up to 1% cashback when you buy your dream home with Wahi Cashback

A new way to buy a home that puts cash back in your pocket.
- Our in-house Realtors do more deals and bring that negotiating power into your corner
- We leverage technology to get you more insights, move faster and simplify the process
- Our digital business model means we pass the savings onto you, with up to 1% cashback on the purchase of your home
