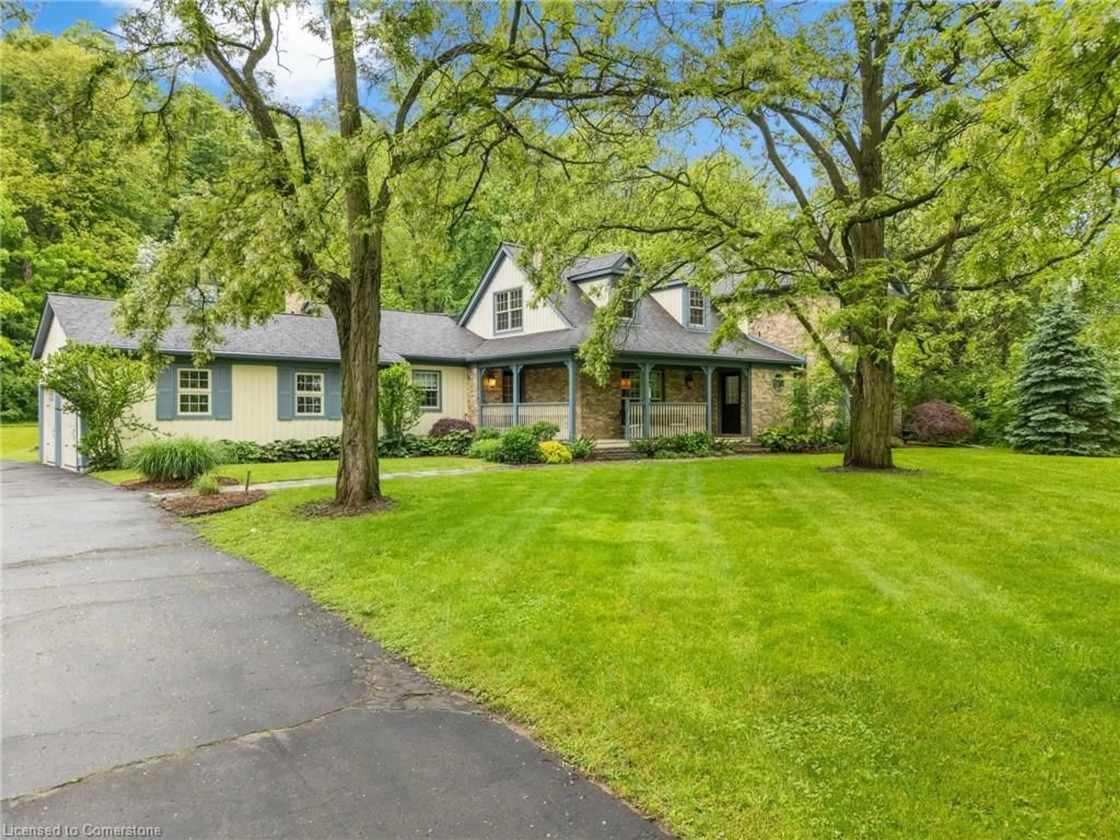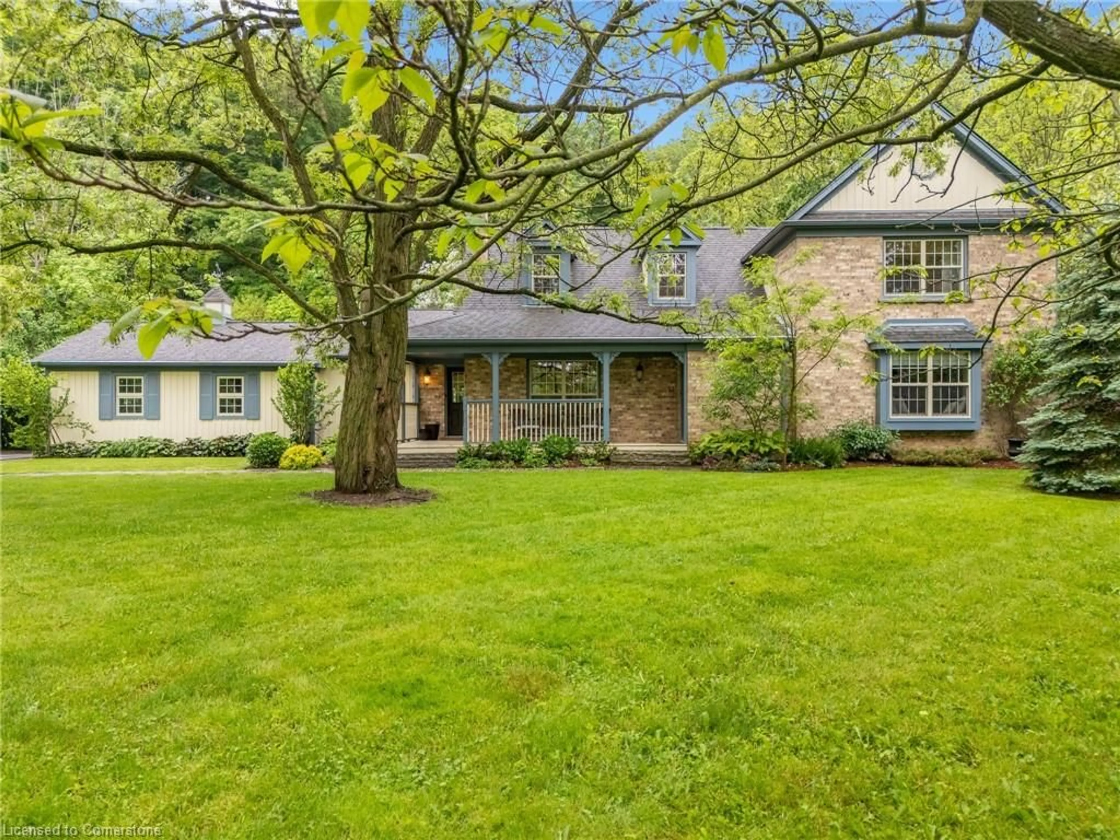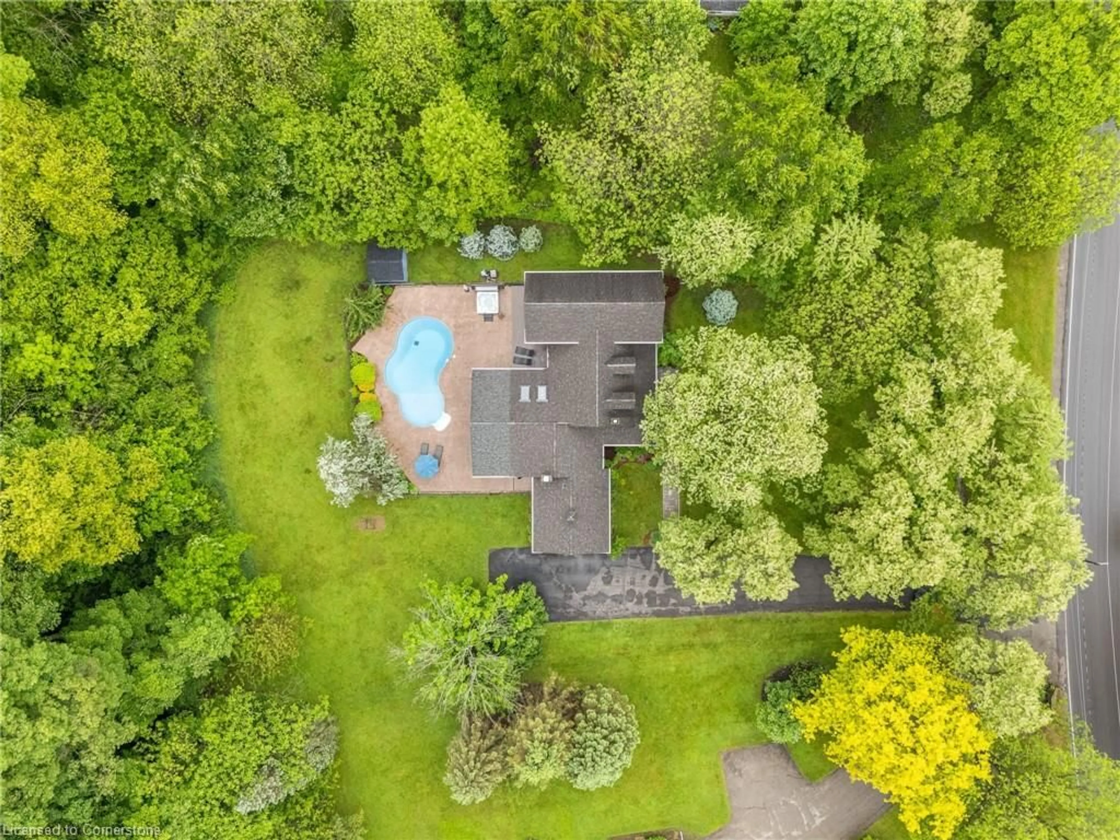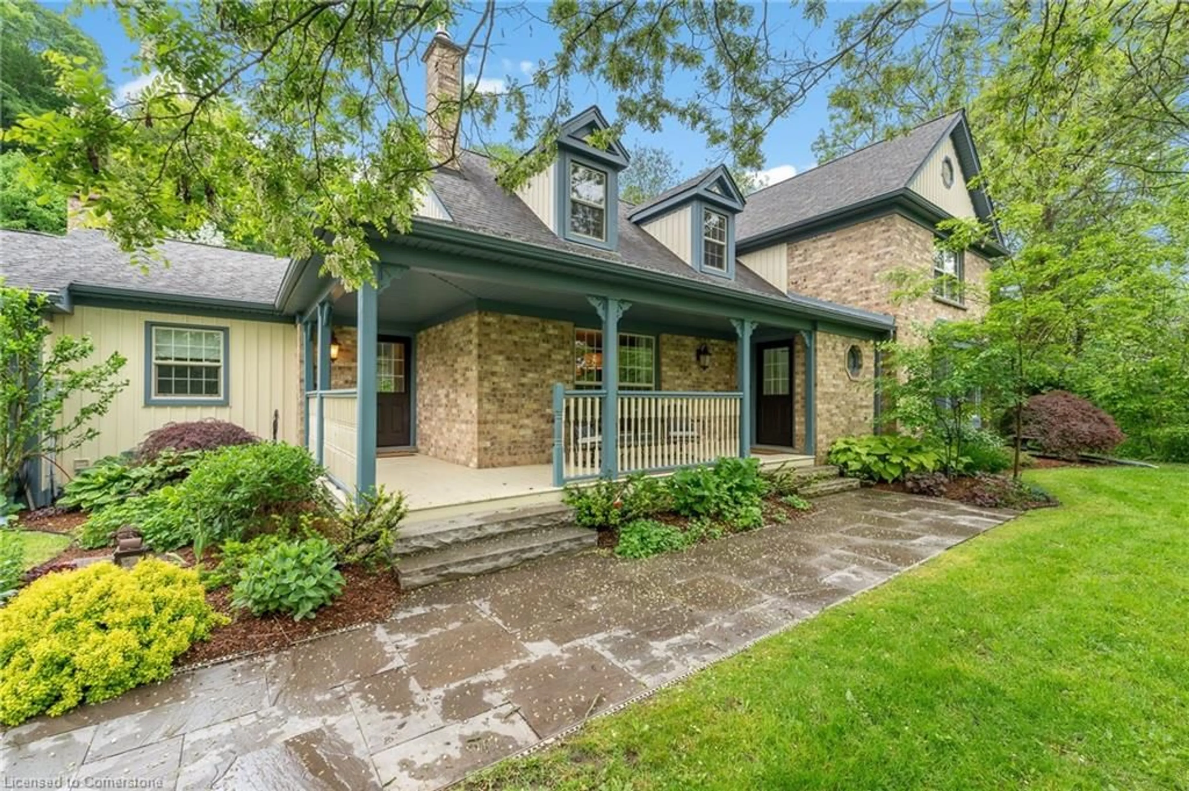1146 West River Rd, Cambridge, Ontario N1R 5S5
Contact us about this property
Highlights
Estimated valueThis is the price Wahi expects this property to sell for.
The calculation is powered by our Instant Home Value Estimate, which uses current market and property price trends to estimate your home’s value with a 90% accuracy rate.Not available
Price/Sqft$414/sqft
Monthly cost
Open Calculator

Curious about what homes are selling for in this area?
Get a report on comparable homes with helpful insights and trends.
+11
Properties sold*
$970K
Median sold price*
*Based on last 30 days
Description
This just over an acre property backs onto elevated Carolinian forest and offers the best of peaceful, resort-style living—without sacrificing convenience. Thoughtful custom renovations blend comfort, luxury, and design, creating a true sanctuary for everyday life and entertaining. From the moment you step inside, you’re met with sweeping views of the professionally landscaped backyard through oversized windows—framing the 18x36 inground pool, stamped concrete patio, and hot tub. A high-end three-season sunroom extends off the kitchen, dinette, and living area, with sliding walkouts and remote-controlled retractable blinds, perfect for outdoor dining or cozy lounging. The timeless kitchen is a joy to work in, featuring heated floors, quartz countertops, a coffee prep station, oversized island, and large casual dining space. A separate formal dining room with a fireplace offers an elevated setting for gatherings and special occasions. The main level also includes a private home office with a cozy window nook, powder room, and a luxury primary suite with walkout access to the backyard. The spacious ensuite features a soaker tub, glass shower, and dual vanities. A sitting room offers another quiet escape. Upstairs, you'll find three generously sized bedrooms, two with walk-in closets, and a beautifully updated full bathroom in a bright loft-style addition. The lower level is made for entertaining, with a gym area, games room with pool table, and lounge space with electric fireplace for board games or movie nights. A stylish kitchenette and an updated full bathroom add to the home’s versatility, whether you're hosting overnight guests or special events. And with tons of organized storage, there’s space for everything. This home is expansive, yet designed for ease and enjoyment. With a character-filled exterior, welcoming front porch, and forested backdrop with peaceful nature sounds, this is the best of country serenity - just a short drive to city amenities.
Property Details
Interior
Features
Main Floor
Dining Room
7.75 x 3.89fireplace / hardwood floor
Bathroom
2.57 x 1.122-Piece
Bedroom Primary
4.17 x 5.49hardwood floor / sliding doors / walk-in closet
Kitchen
5.87 x 5.16heated floor / tile floors
Exterior
Features
Parking
Garage spaces 2
Garage type -
Other parking spaces 8
Total parking spaces 10
Property History
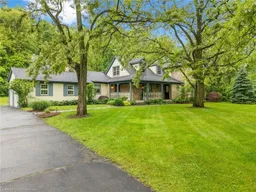 50
50