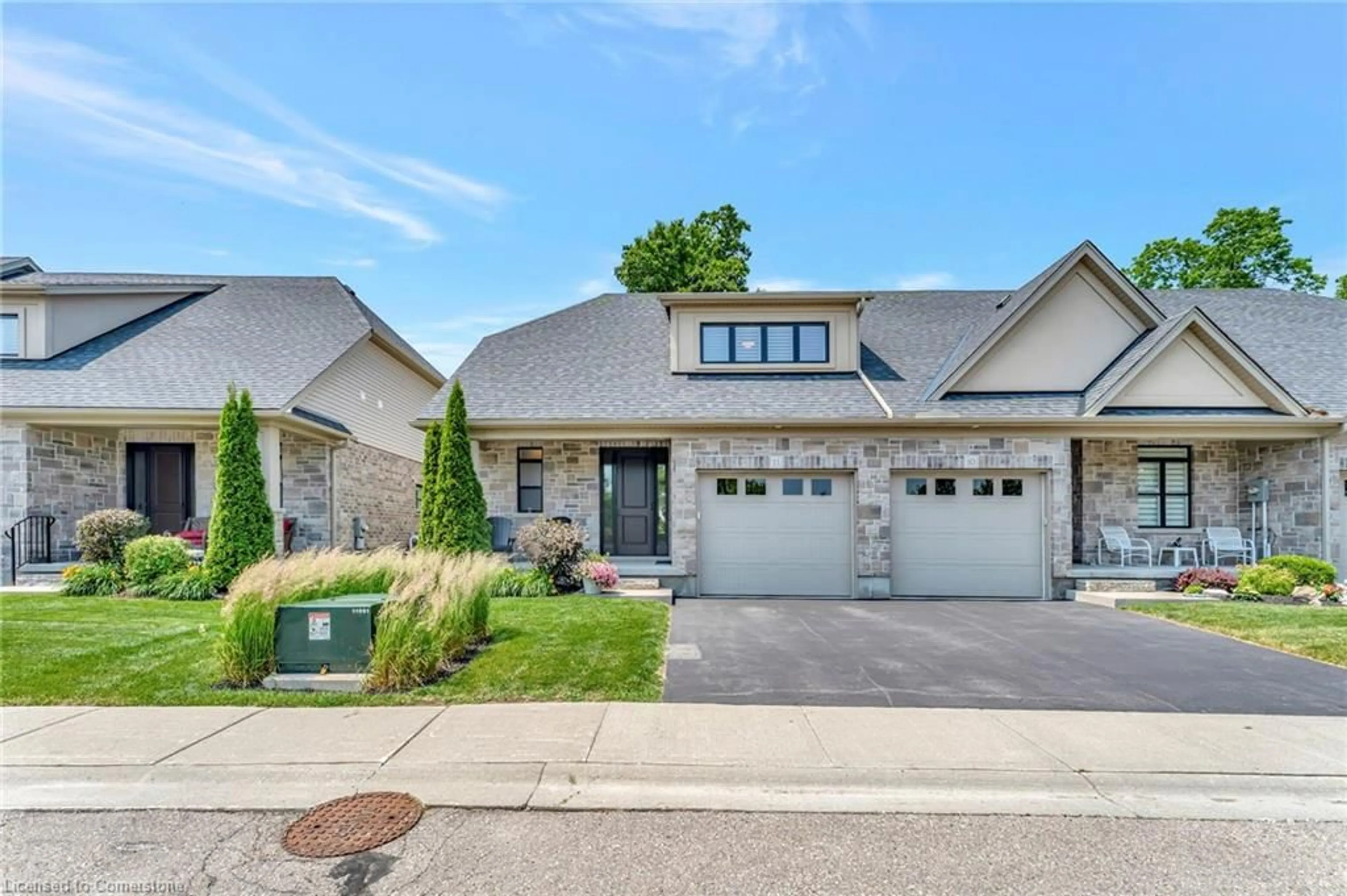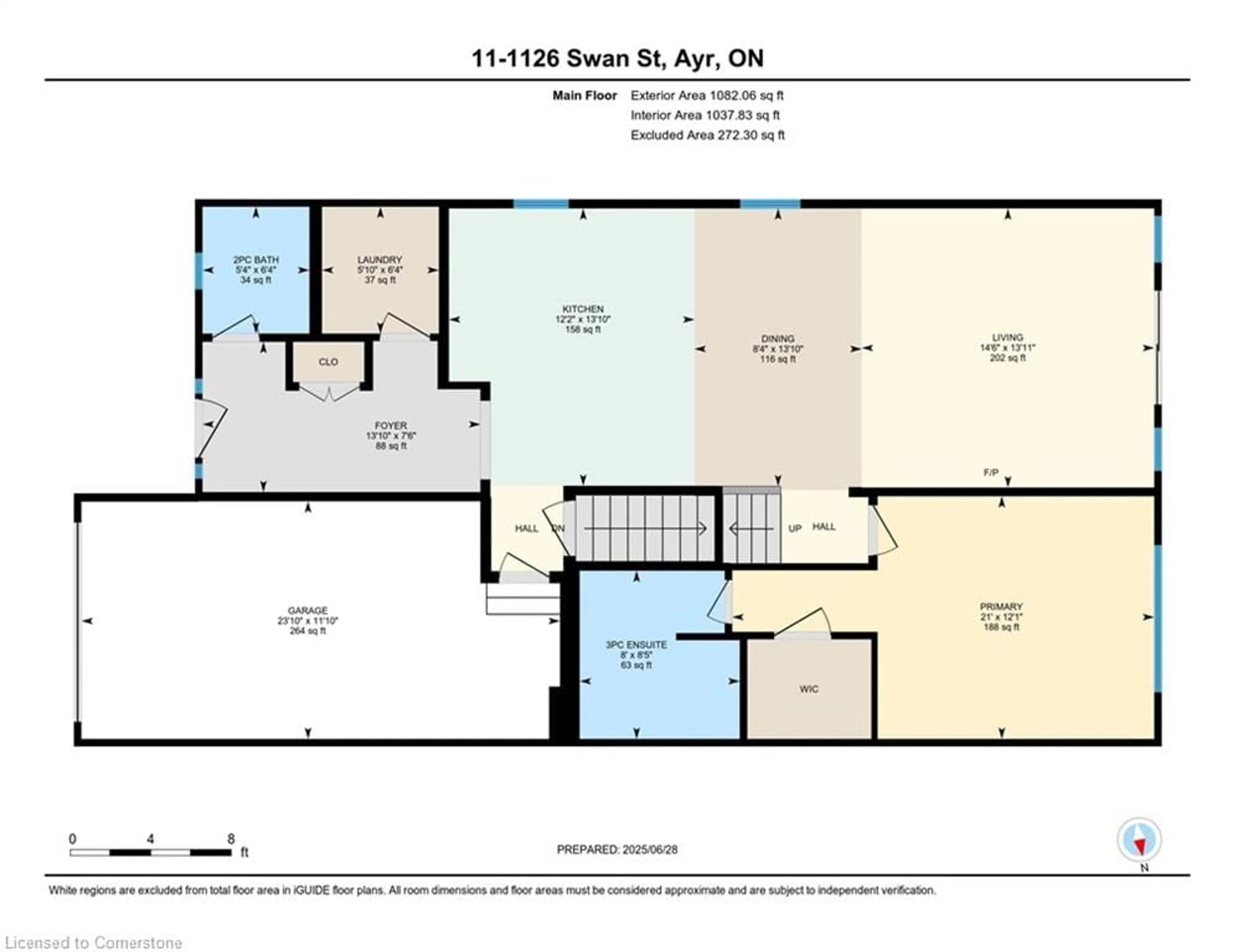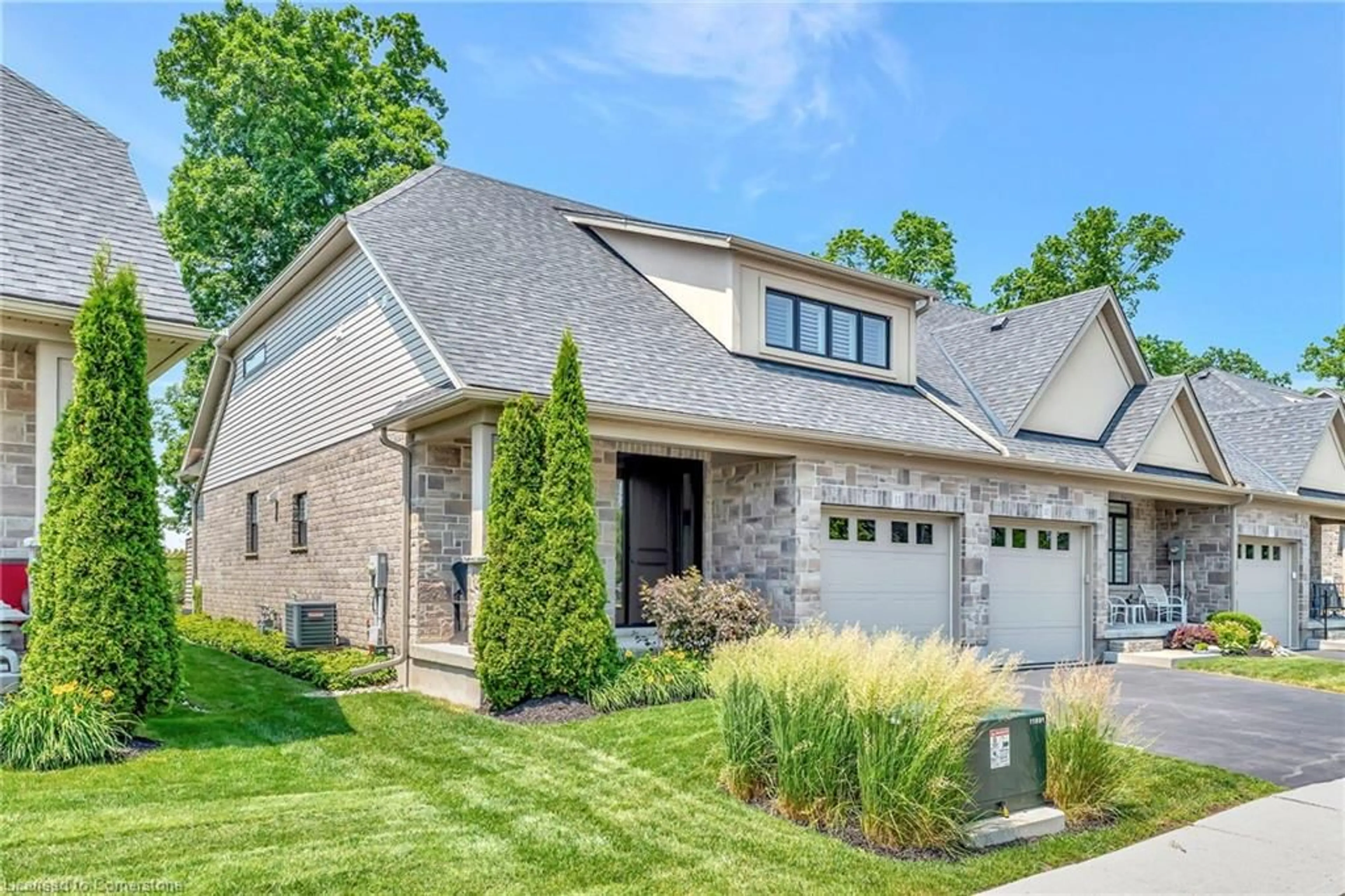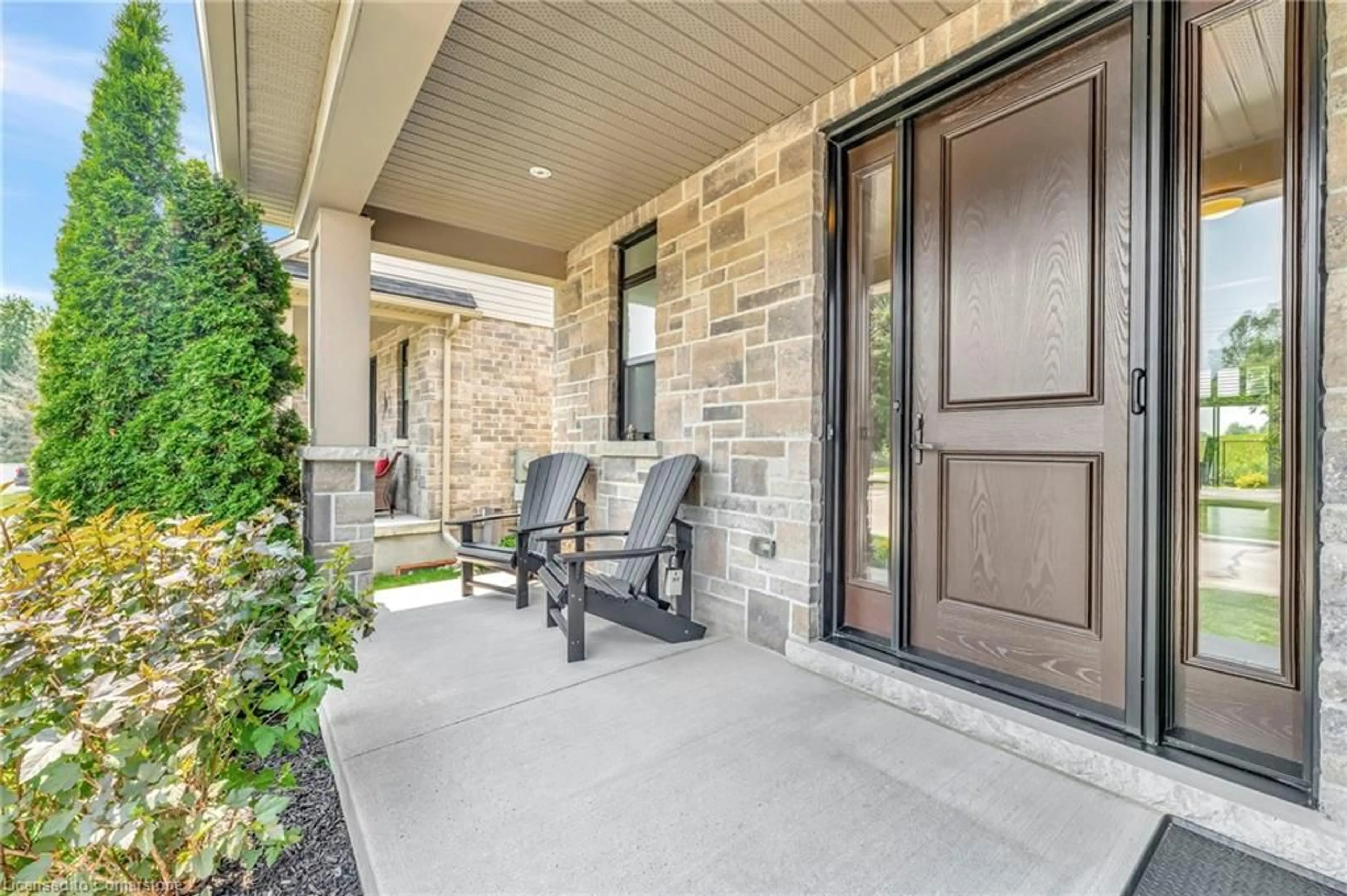1126 Swan St #11, Ayr, Ontario N0B 1E0
Contact us about this property
Highlights
Estimated valueThis is the price Wahi expects this property to sell for.
The calculation is powered by our Instant Home Value Estimate, which uses current market and property price trends to estimate your home’s value with a 90% accuracy rate.Not available
Price/Sqft$425/sqft
Monthly cost
Open Calculator

Curious about what homes are selling for in this area?
Get a report on comparable homes with helpful insights and trends.
+2
Properties sold*
$725K
Median sold price*
*Based on last 30 days
Description
Welcome to the highly sought-after Joseph Lane Town Bungalows! Located in the charming village of Ayr, this well-built end-unit Townhouse is part of an exclusive complex with only 19 units, offering peace, privacy, and a true sense of community. Thoughtfully designed with a spacious and functional layout, this home offers a Main Floor Master Bedroom, Private Ensuite, Walk In Closet and Main Floor Laundry Room. Open Concept main-floor living with 9’ ceilings, floor to ceiling windows (with sunset views!) with a vaulted ceiling. Main Floor powder room and easy access to the attached garage. Upstairs, you’ll find two additional well-sized bedrooms (both with large walk in closets!), a full bathroom, and a versatile loft area ideal for a home office, reading nook, or workout space. The full basement offers endless possibilities and a rough-in for a 3-piece bathroom. Step outside to enjoy a private deck featuring beautiful gardens and western views over farmland and woods. An attached single-car garage adds to the convenience, and there is ample visitor parking available. Monthly Condo Fee of $330 covers lawn maintenance, snow removal, and upkeep of shared areas—giving you more time to relax and enjoy your home without the hassle of outdoor chores. Impeccably maintained, this turn-key home is ready for its next owner to move in and enjoy the quality, comfort, and peaceful surroundings of Joseph’s Lane Town Bungalows. Flexible closing is available! Easy access to both 401 and 403 and centrally located between London, Kitchener and Brantford - Come experience quiet, low-maintenance living in one of Ayr’s most admired communities.
Property Details
Interior
Features
Main Floor
Bedroom Primary
3.58 x 4.14Foyer
2.39 x 4.32Bathroom
1.88 x 1.732-Piece
Eat-in Kitchen
4.32 x 3.66Exterior
Features
Parking
Garage spaces 1
Garage type -
Other parking spaces 1
Total parking spaces 2
Property History
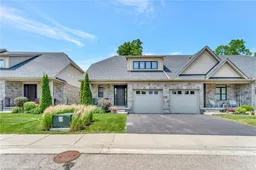 37
37