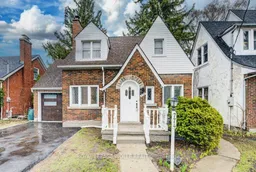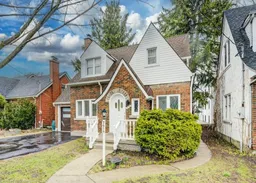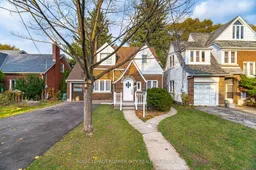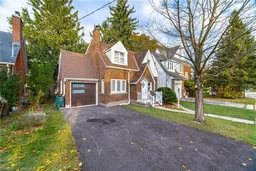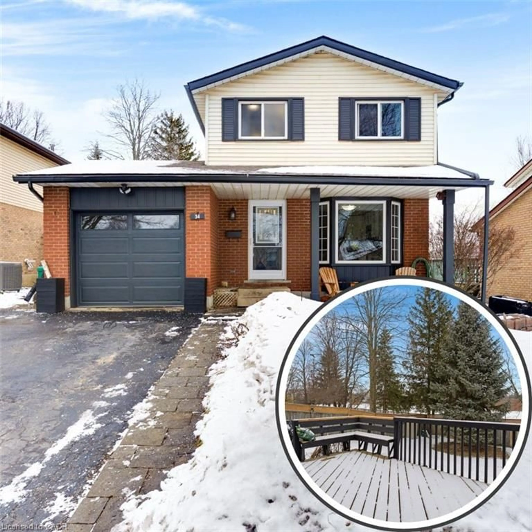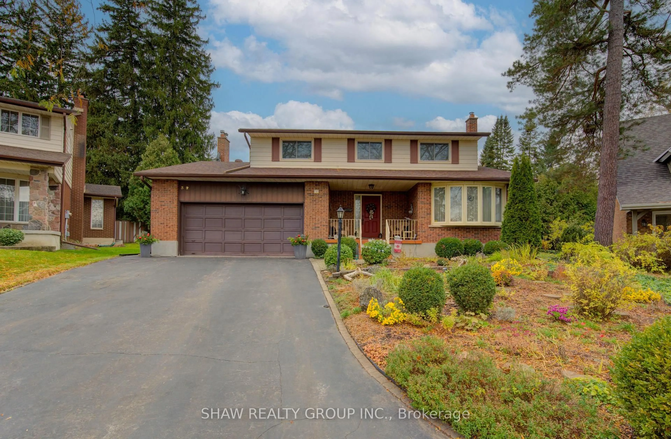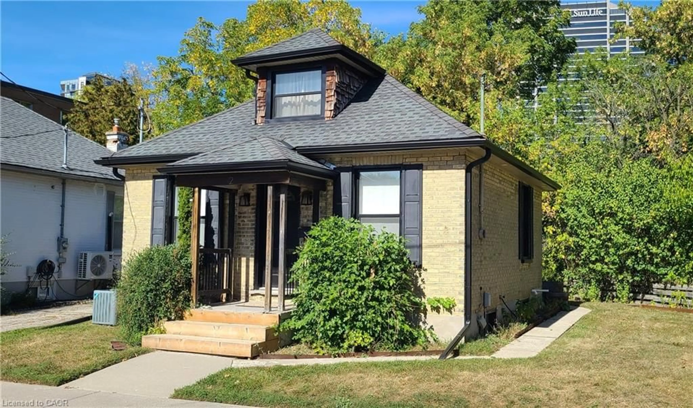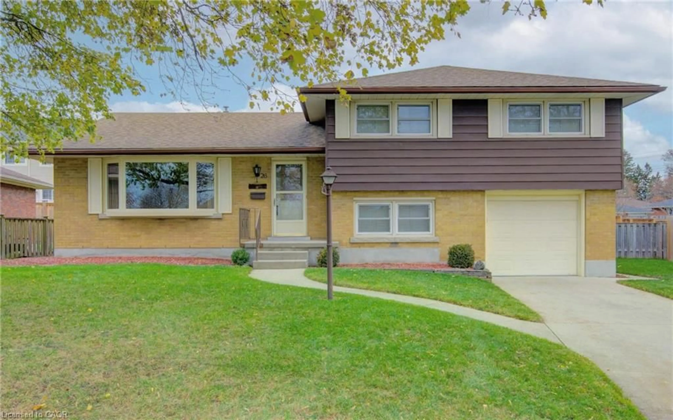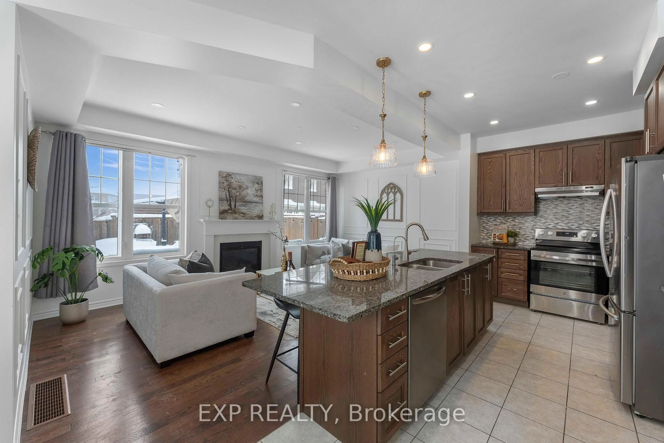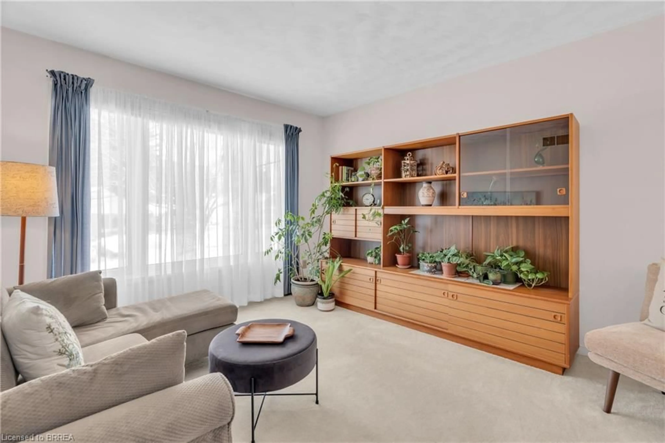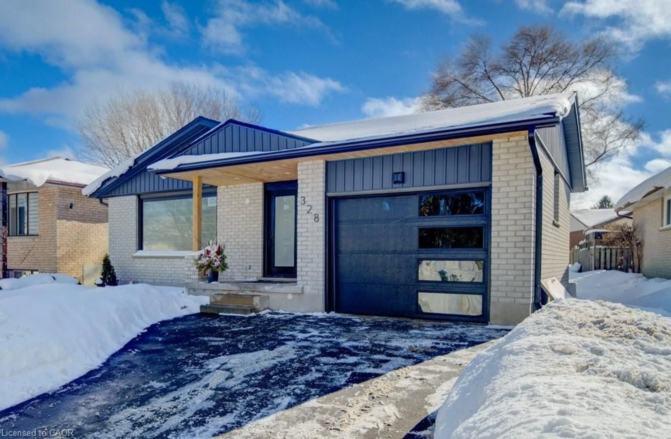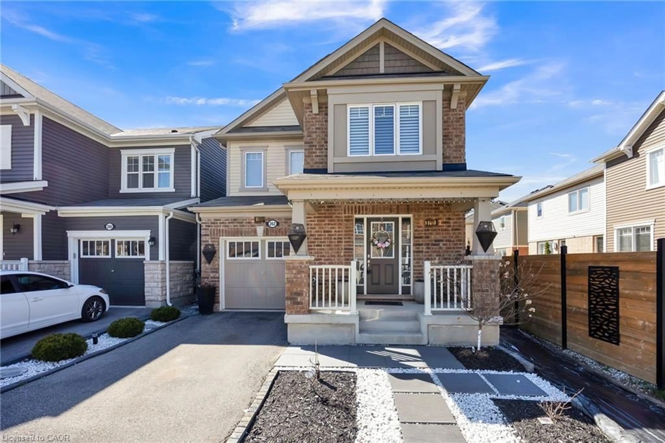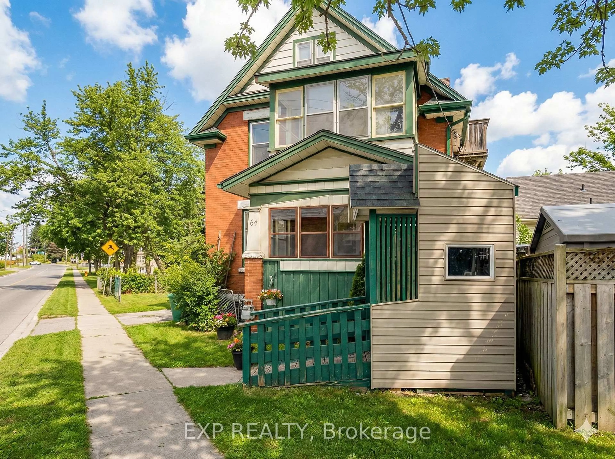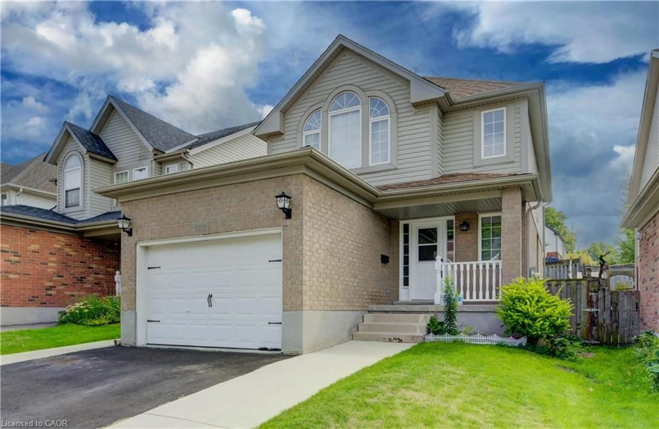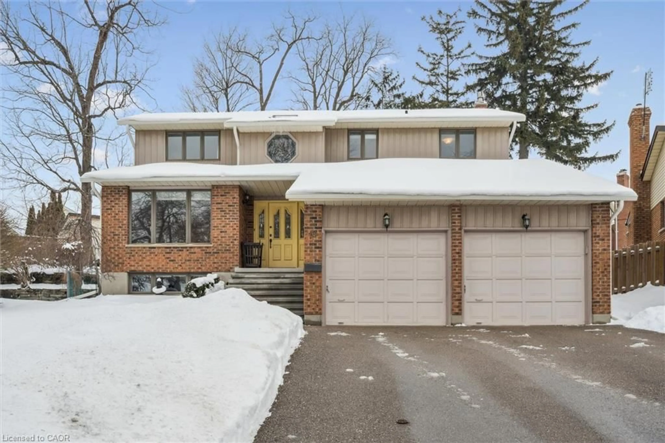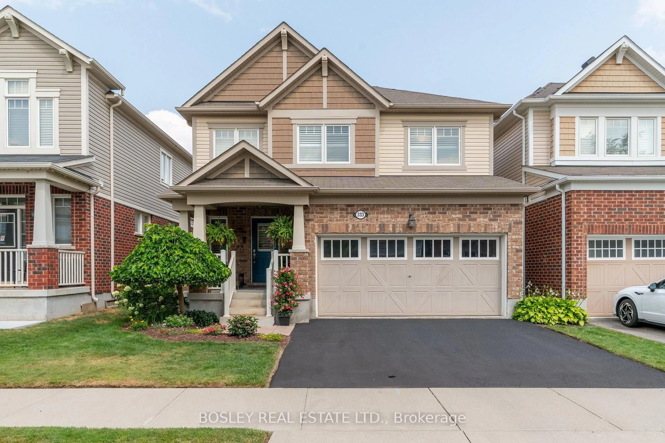Welcome to 774 Belmont Avenue Westa classic brick home nestled in the heart of Old Westmount and only steps away from Belmont Village. This charming property blends modern updates with timeless character, offering a space that feels instantly like home. Step inside and discover a thoughtfully updated interior featuring new flooring, fresh paint, pot lights, and renovated bathrooms and kitchen. The open-concept living and dining area is full of natural light. The updated kitchen is compact yet efficient, with stylish new cabinets and countertops that make both cooking and gathering a pleasure. A convenient 3pc bathroom and a spacious den complete the main floor. Upstairs, you'll find four spacious bedroomsperfect for a growing family, guest room, or home office setupand a full bathroom with tiled shower and not just a shower head but a shower panel including body jets and rainfall head. The finished basement adds even more living space, including a third full bathroom, laundry, and room to play, work out, or unwind with a movie night. Outside, the private backyard is a peaceful retreat for gardening, barbecues, or enjoying the outdoors. With a garage and double-wide driveway, theres plenty of room for parking, tools, and weekend adventures. Located in one of Kitcheners most walkable and welcoming neighbourhoods, youre just steps from trails, transit, parks, and the one-of-a-kind shops and cafés of Belmont Village. This is more than just a houseits a place to build your story. Welcome home.
Inclusions: Dryer, Gas Stove, Range Hood, Refrigerator, Washer
