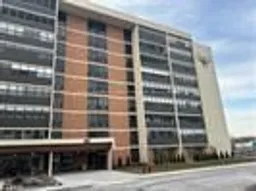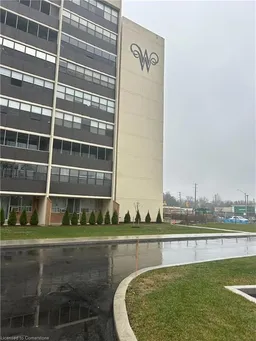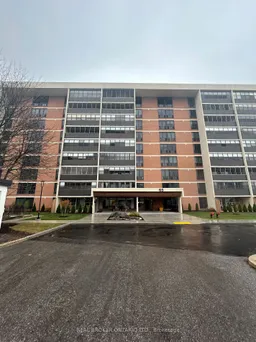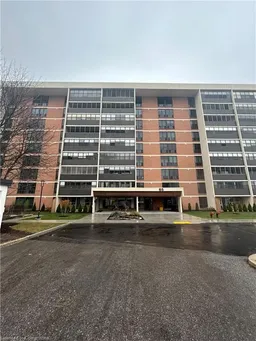A turnkey spacious unit in the heart of Westmount, this unit isnt just a home; its a lifestyle filled with convenience and exceptional amenities. Located directly across from the beautiful Waterloo Park and steps away from the shopping options at Westmount Place, LRT, Uptown Waterloo, the University of Waterloo, and the Waterloo Recreation Centre, this 2-bed, 2-bath gem perfectly balances comfort and accessibility. Upon entering, youll be greeted by a bright and inviting layout that includes a kitchen, ideal for casual meals, and a separate dining area thats perfect for entertaining friends and family. The expansive living room is designed for both relaxation and gatherings, seamlessly connecting to an enclosed balcony that offers a peaceful escape for morning coffee or evening relaxation. The primary bedroom features a walk-in closet and an ensuite bathroom for your privacy and convenience. This unit is part of a building that provides an impressive range of amenities to elevate your daily life. Residents can enjoy access to a billiards room, party room, library, exercise room, workshop, secure bike storage, and laundry room. With underground parking, youll experience year-round comfort and security. One of the unique advantages of this property is the inclusive common fee, which covers all utilitiesheat, hydro, and wateras well as property taxes and building insurance. This unit includes a storage locker and appliances. With no surprise bills to manage, you can dedicate your time to enjoying your vibrant new home and its surroundings. The buildings prime location ensures that convenience is at your fingertips, with public transit right outside your door and easy access to recreational, educational, and shopping opportunities. Whether youre a busy professional, a retiree, or someone seeking a low-maintenance lifestyle, this unit is the perfect blend of comfort, value, and location that youve been searching for.
Inclusions: Carbon Monoxide Detector, Dishwasher, Freezer, Garage Door Opener, Microwave, Range Hood, Refrigerator, Smoke Detector, Stove, Window Coverings







