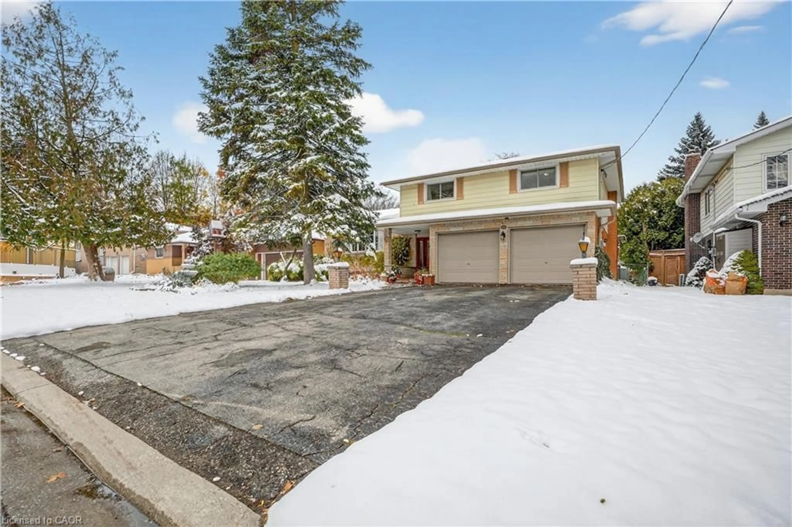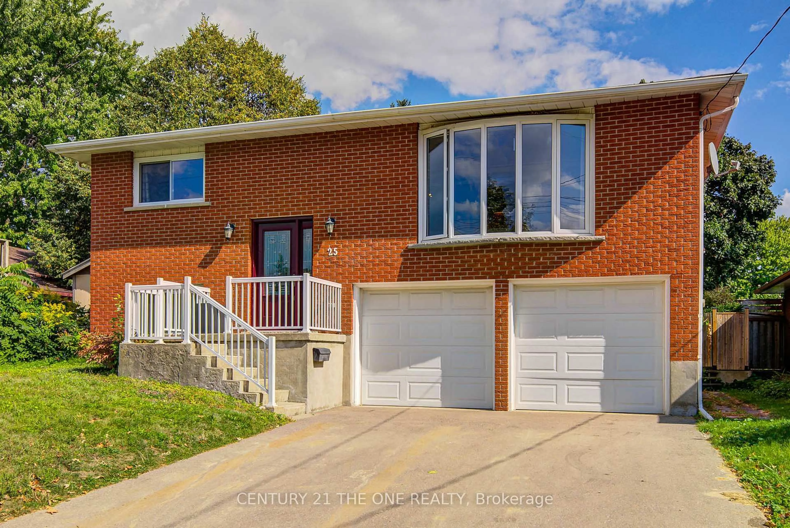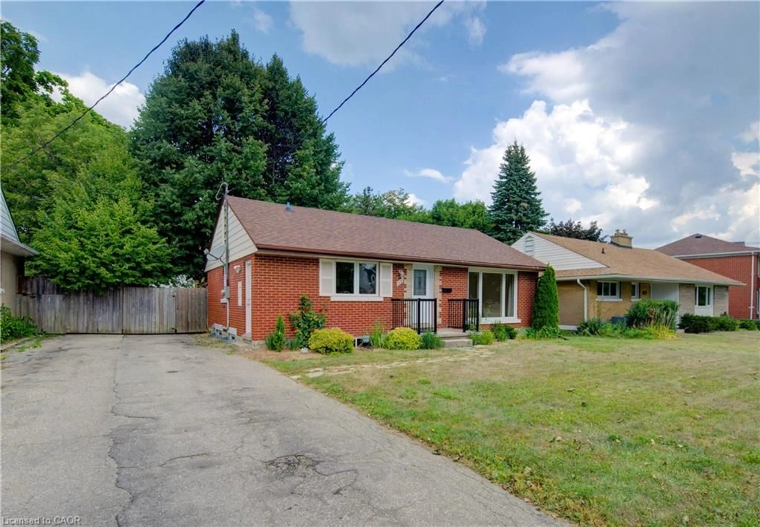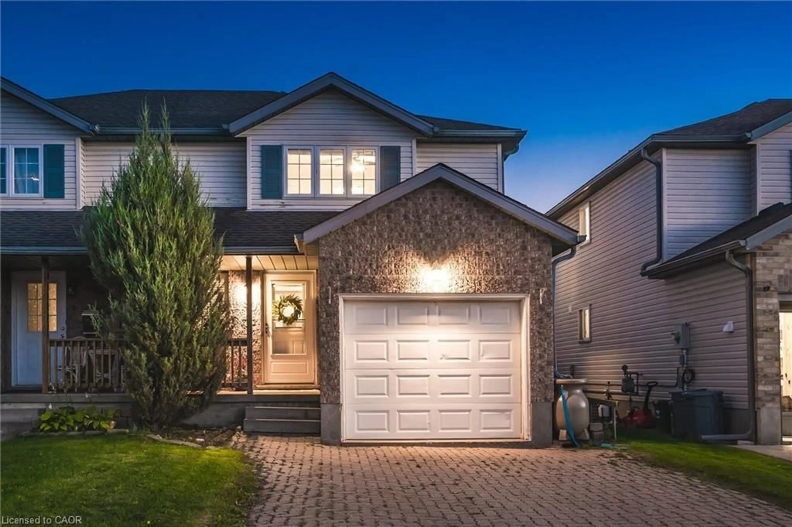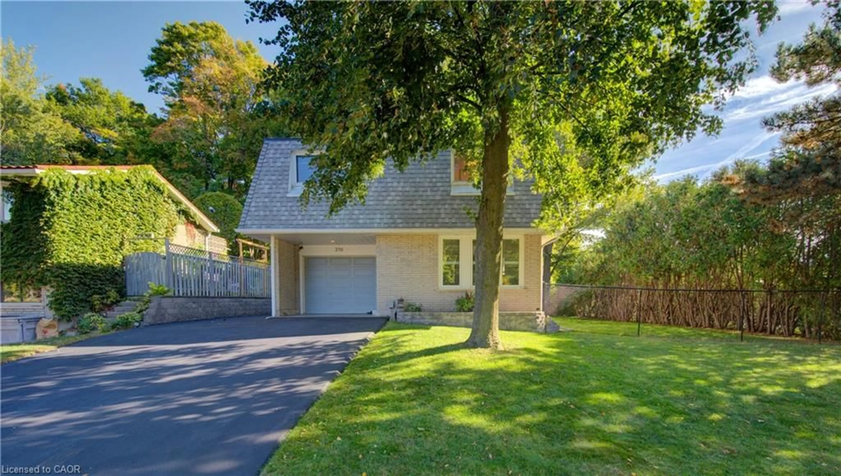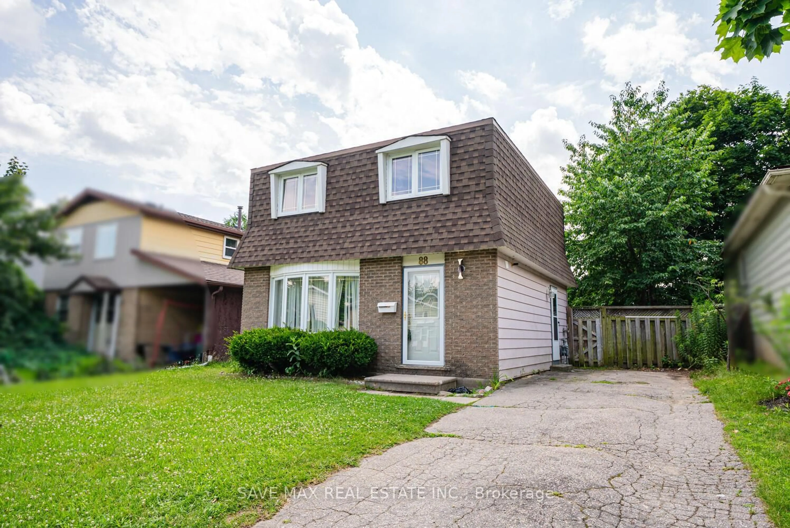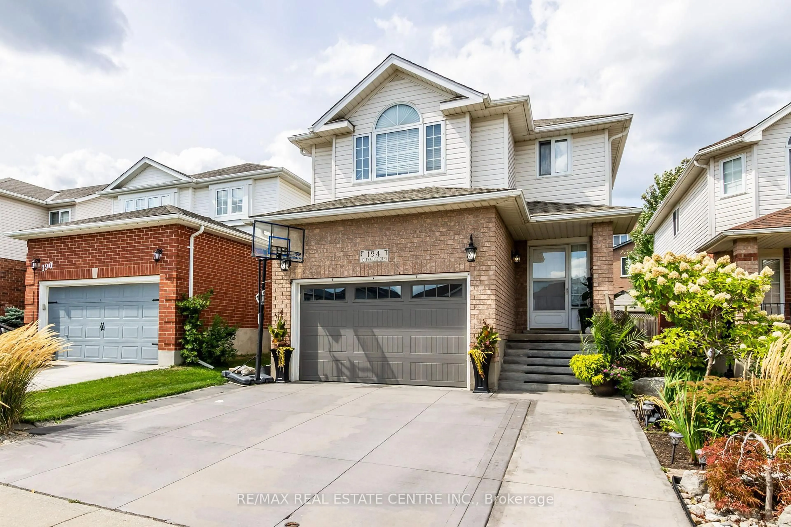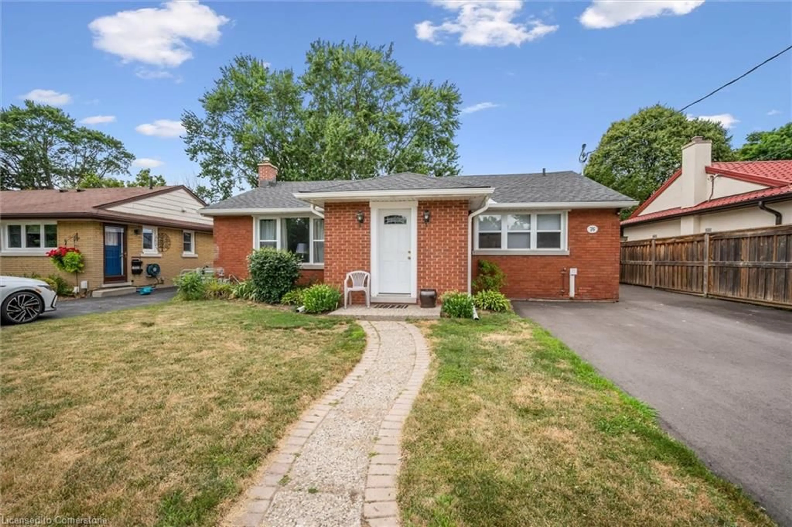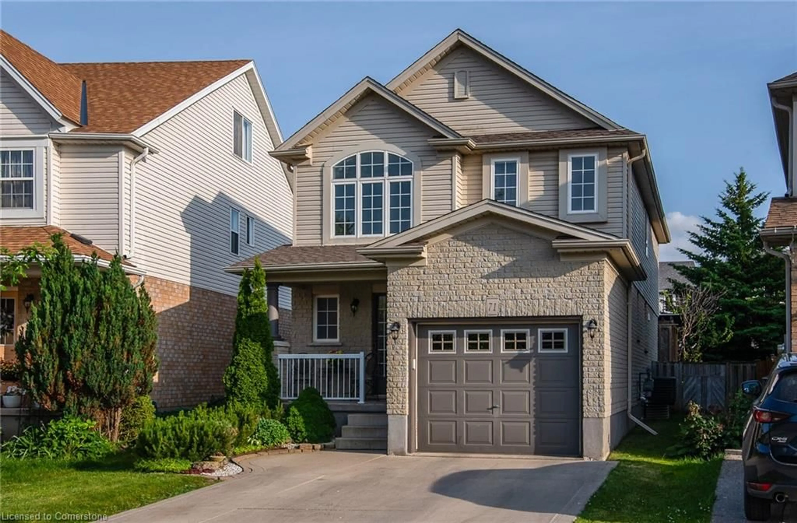Welcome to this beautifully preserved home in the heart of Belmont Village & Uptown Waterloo — a vibrant, walkable neighborhood known for its charm, community feel, and unbeatable location. This classic home blends timeless character with functional updates, offering comfort and warmth in every space. Relax on the cozy front porch, perfect for quiet mornings or evening chats with neighbours. Inside, you’ll find 9 foot ceilings, a spacious living/dining room with hardwood flooring, ideal for entertaining or family time, all filled with natural light from large, updated windows. At the heart of the home is a spacious kitchen featuring a large window that brings in beautiful daylight and offers a welcoming space for meal prep or casual dining. The kitchen also offers direct access to a convenient mudroom and the attached single-car garage — perfect for busy households or seamless grocery hauls.
Upstairs, you’ll find three well-sized bedrooms, a clean and functional renovated bathroom, and the character details you’d expect in a home from this beloved area. Spacious primary bedroom with walkout to balcony. Large loft lends itself for extra storage space. Outside, enjoy mature landscaping in the backyard, a private interlock driveway, and that rare blend of peace and proximity — just steps from schools, parks, LRT, Iron Horse Trail, shops, restaurants, cafe and bakeries! Photos virtually staged
Inclusions: Dishwasher,Dryer,Refrigerator,Stove,Washer,Window Coverings
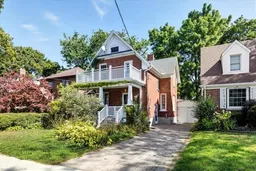 20
20

