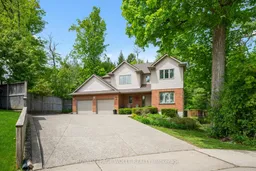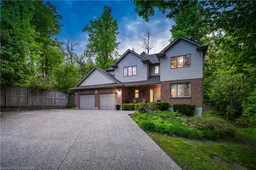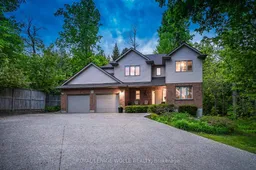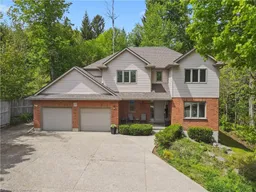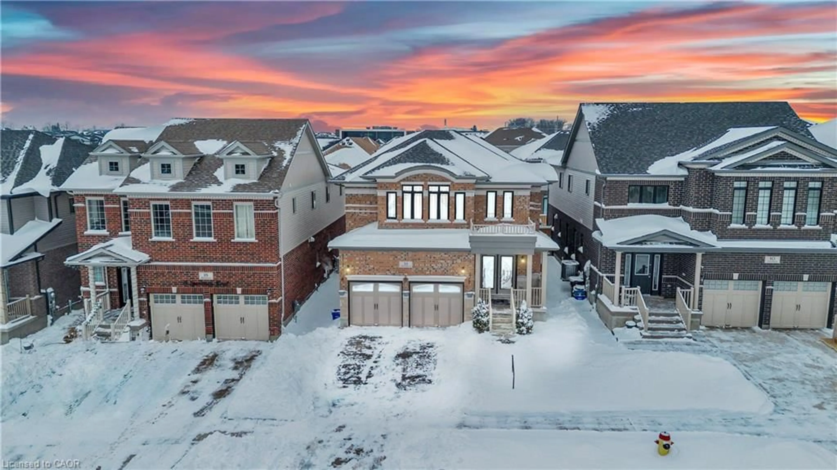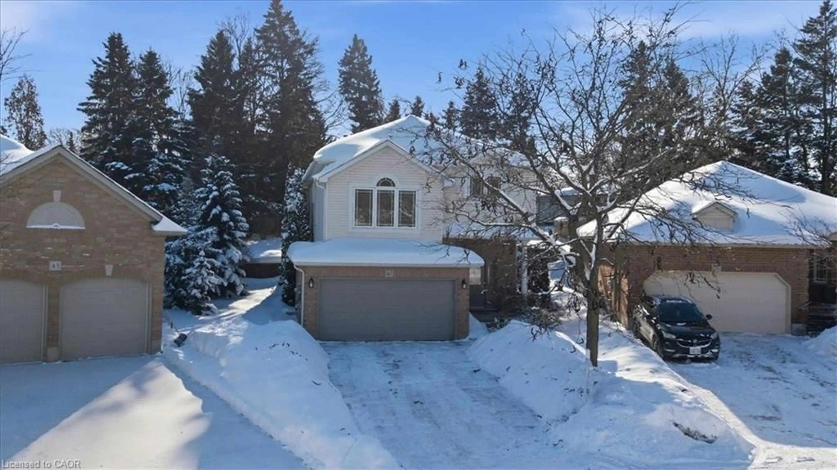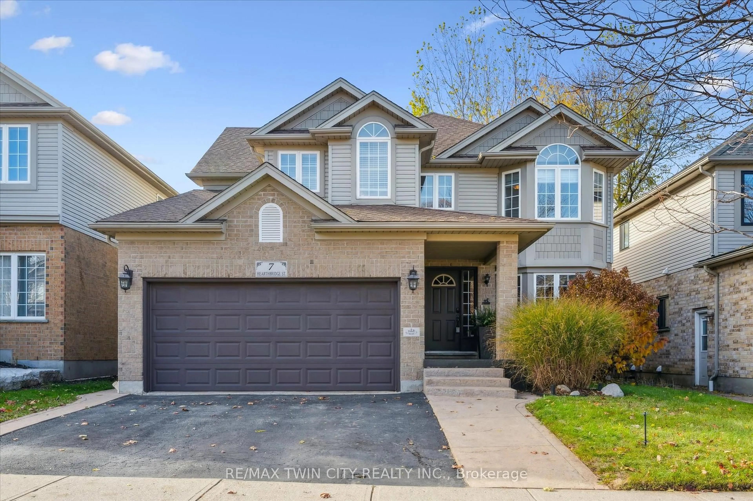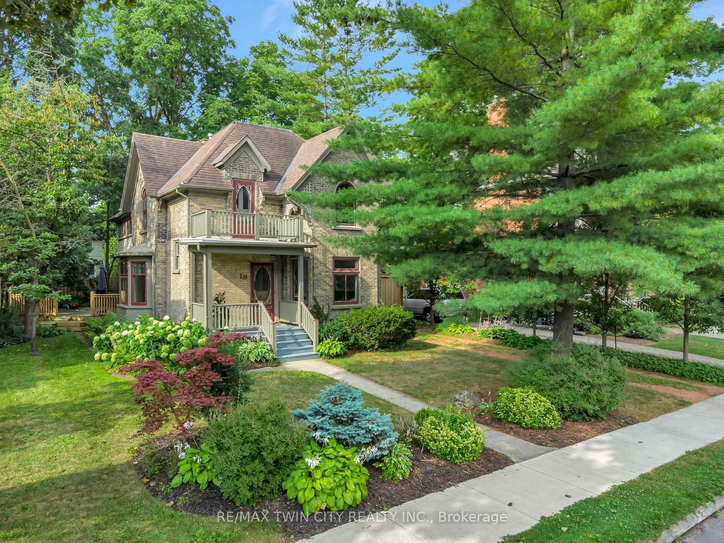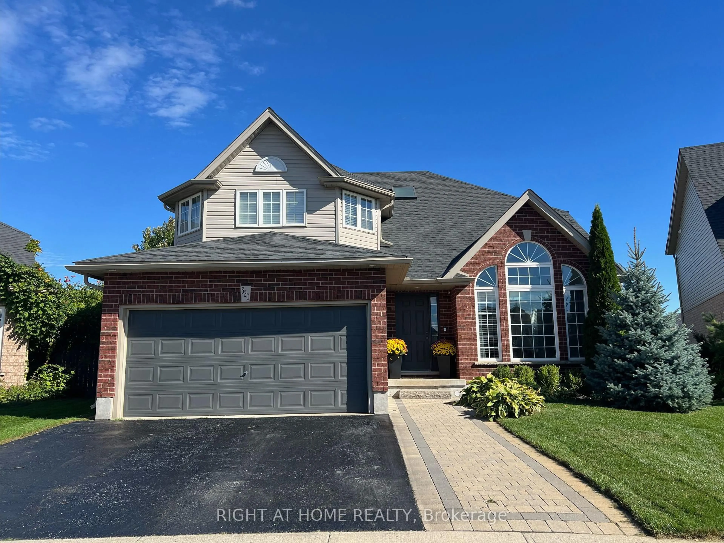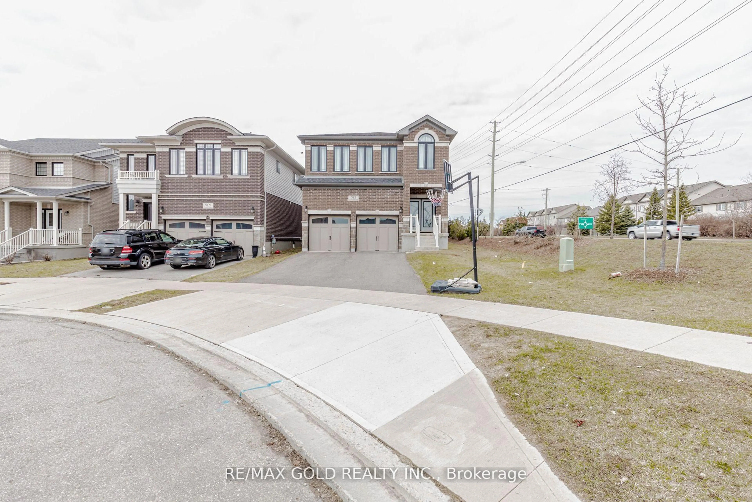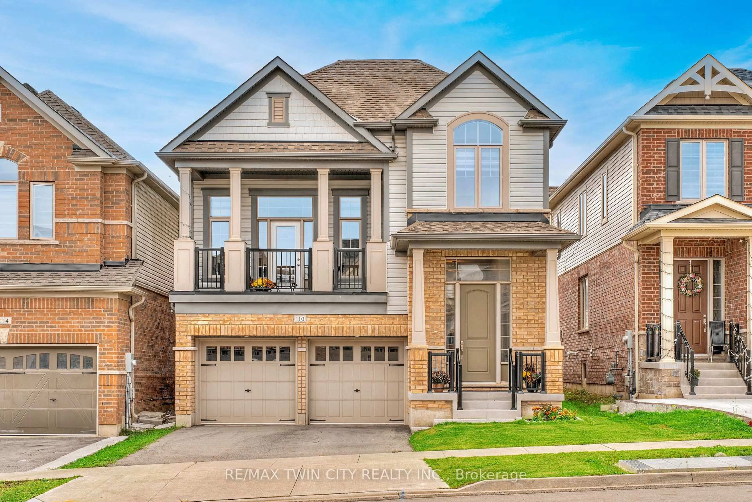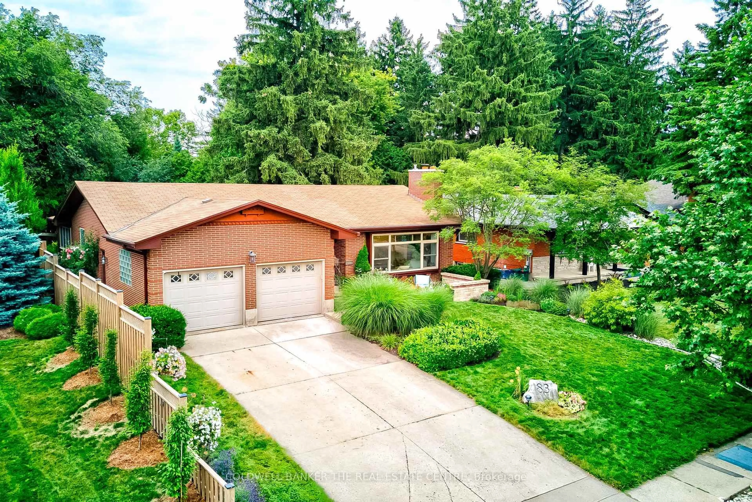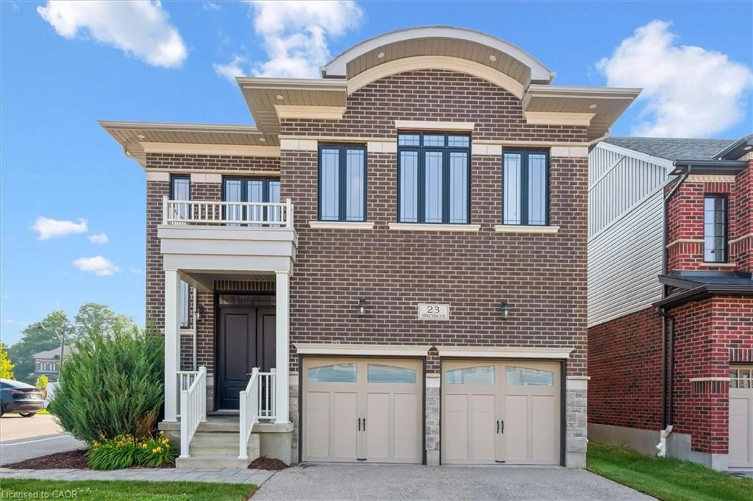Situated at the top of a quiet cul-de-sac, this exceptional 4-bedroom, 4-bathroom home offers an abundance of space and privacy. Boasting an oversized double car garage with rough-in for heater, and an aggregate driveway that fits 8+ cars, this property provides a rare combination of functionality and tranquility. The main level features a bright, open concept living area, perfect for family gatherings or entertaining guests. A versatile den offers a quiet space ideal for a home office, kids' play area or formal dining room. You'll find an expansive laundry/mud room with additional storage space on the main floor and a 2pc powder room. The heart of the home is the kitchen with chic black stone countertops, eat-in kitchen and access to the fantastic backyard. The spacious primary suite overlooks the serene, private backyard and includes a luxurious ensuite with a soaking tub, walk-in closet and secondary closet, and plenty of space for relaxation. Each additional bedroom is generously sized, ensuring comfort for all family members and another 4pc bath. Downstairs, the finished basement extends the living space with a large recreation room with large windows, another den, and a full bathroom, providing endless possibilities for play, work, or relaxation. The private backyard, surrounded by mature trees, creates the perfect retreat from the bustle of daily life. Located in one of the areas most prestigious neighbourhoods, youre just a short distance from top-rated schools, shopping, and all the conveniences of modern living. This home is the perfect balance of privacy, space, and location. Roof (2017) and AC newer. Don't miss your chance to make it yours!
Inclusions: Dishwasher, Dryer, Refrigerator, Stove, Washer, Garage heater "as is"
