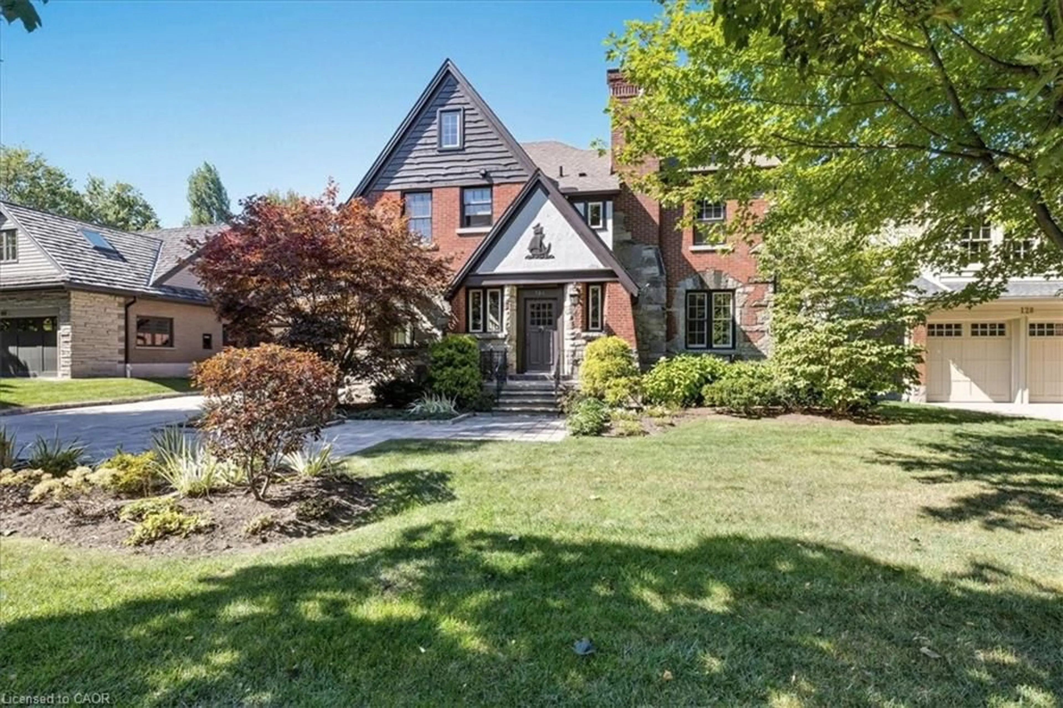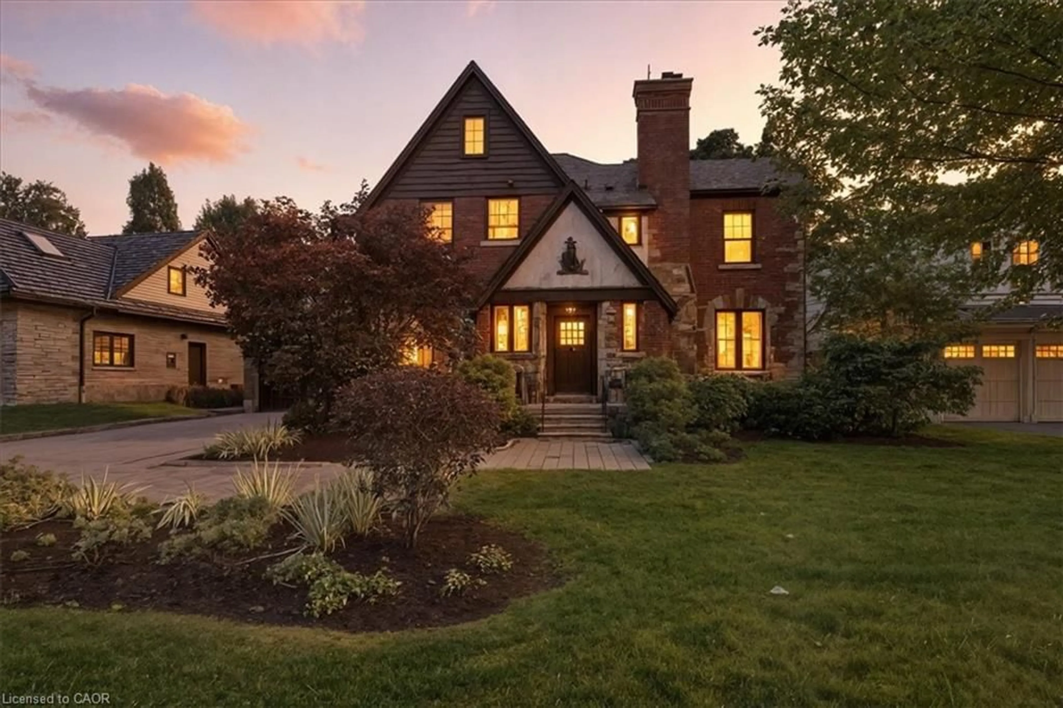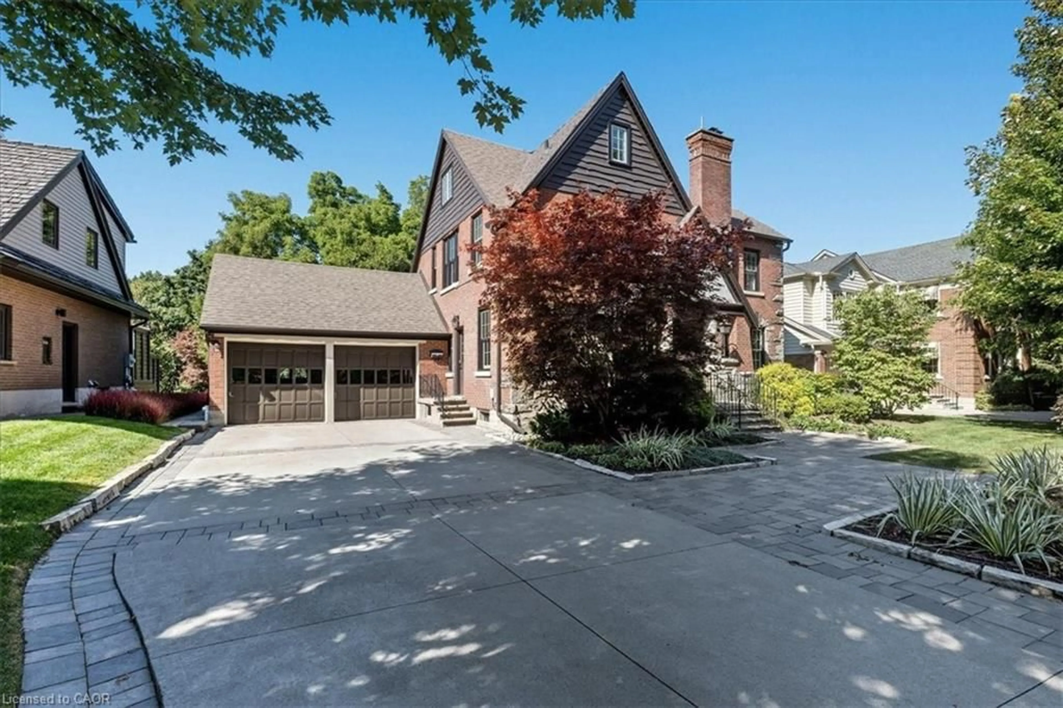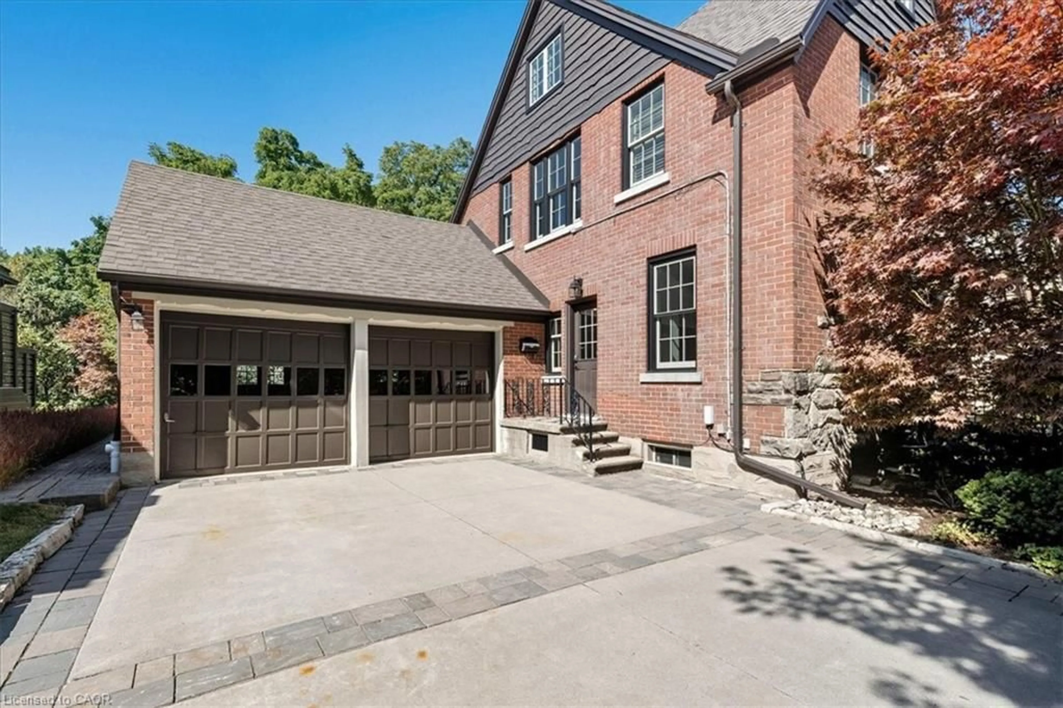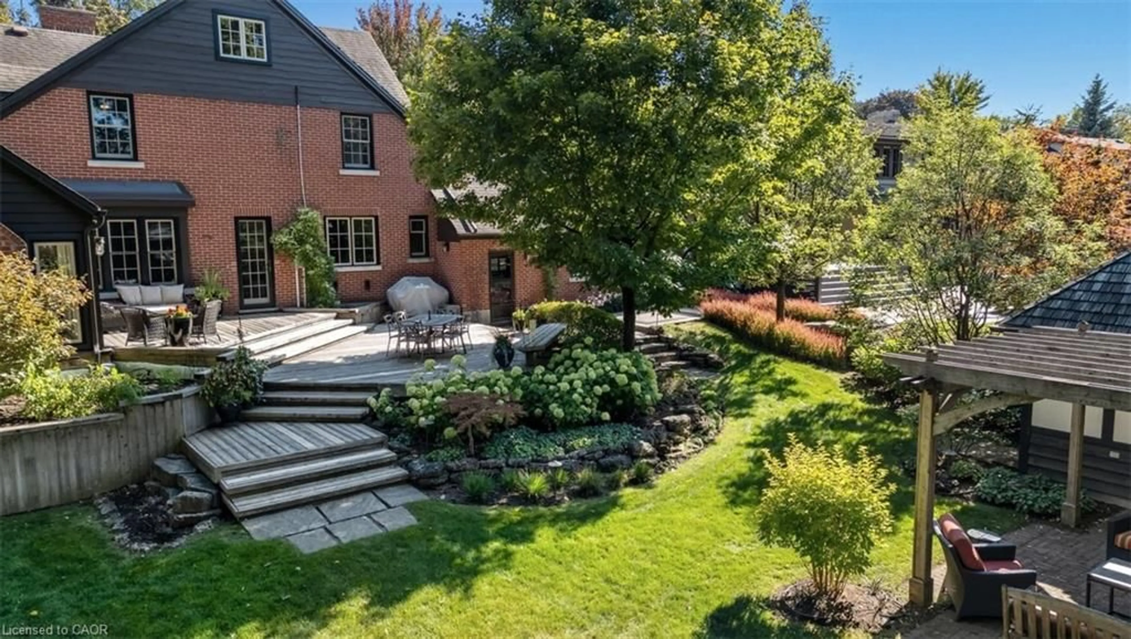134 Claremont Ave, Kitchener, Ontario N2M 2P8
Contact us about this property
Highlights
Estimated valueThis is the price Wahi expects this property to sell for.
The calculation is powered by our Instant Home Value Estimate, which uses current market and property price trends to estimate your home’s value with a 90% accuracy rate.Not available
Price/Sqft$445/sqft
Monthly cost
Open Calculator

Curious about what homes are selling for in this area?
Get a report on comparable homes with helpful insights and trends.
+11
Properties sold*
$951K
Median sold price*
*Based on last 30 days
Description
Classic Olde Westmount Charm Meets Modern Comfort. Welcome to 134 Claremont Ave, a rarely offered gem in the heart of Olde Westmount. This timeless 2.5-storey, 5-bedroom, 4-bathroom home rests on a sprawling lot, offering over 3,250 sq. ft. of living space where history, charm, and thoughtful updates blend in perfect harmony. From the moment you step inside, you’ll be captivated by the warmth and character. Grand principal rooms with 9-foot ceilings, a sun-filled living room with fireplace, and rich gumwood trim and crown molding set the tone for elegant yet comfortable living. The large dining room, perfect for family gatherings, overlooks the deep landscaped yard, while the renovated marble kitchen combines timeless beauty with modern convenience. A large winding staircase makes a striking centerpiece, and updated windows fill every space with natural light. The family room with vaulted ceilings and fireplace opens to a 3-tier deck, creating seamless indoor-outdoor living — ideal for summer evenings, weekend barbecues, or watching the seasons change in your backyard oasis. Upstairs, you’ll find generous bedrooms with gleaming hardwood floors, paired with beautifully updated bathrooms. The finished loft with its own bathroom offers flexibility as a teen retreat, guest suite, or home office. Everyday living is effortless with a mudroom featuring custom shelving and storage, while the fully finished rec room with fireplace provides a cozy spot for family movie nights, game days, or a play area for children. More than just a house, this is a true family home — designed to evolve with you, filled with spaces to celebrate milestones and create cherished memories. Set in a highly sought-after Westmount location, you’ll be moments from excellent schools, Uptown Waterloo, Belmont Village, and the Westmount Golf & Country Club. A rare opportunity to put down roots in one of Kitchener-Waterloo’s most beloved neighbourhoods.
Property Details
Interior
Features
Main Floor
Mud Room
2.90 x 2.46Bathroom
2-Piece
Living Room
6.93 x 4.06Kitchen
4.83 x 3.71Exterior
Features
Parking
Garage spaces 2
Garage type -
Other parking spaces 4
Total parking spaces 6
Property History
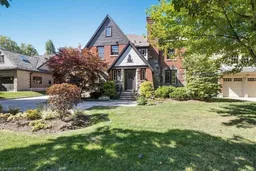 43
43