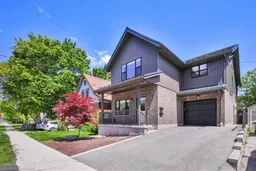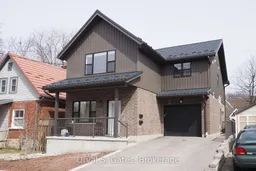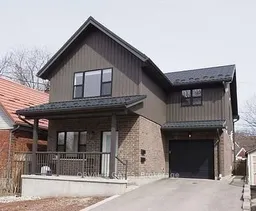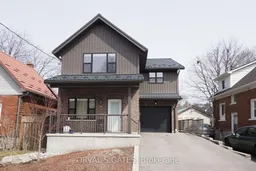SUPERIOR purpose built duplex, located minutes to downtown Kitchener. Ideal investment property, that is also perfect for owner occupied with a mortgage helper, or multi-generational living. Each unit has completely separate mechanicals and utilities. Attractive exterior with front porch, brick and dark siding, plus metal roof with transferable warranty. Only 6 years old, it features all the latest mechanical innovations that make this duplex a breeze to own and operate. The upper 3 bedroom unit is very spacious (1,241 sq.ft.), with large and bright open concept Living/Dining area connected to a beautiful Kitchen with 4 Stainless Steel appliances and granite countertops. The 4 piece bath has tub/shower combo and granite countertop vanity. Stackable washer/dryer, hardwood & porcelain throughout the unit. The main floor unit (969 sq.ft.) features 2 bedrooms, 4 piece bathroom with quartz top vanity, great kitchen with peninsula, quartz countertops & backsplash, and 4 Stainless appliances. The kitchen, hallway & bathroom has heated flooring in addition to gas heating. The main floor unit also has an access to a private fenced yard with large deck and grassy play area. Both units have separate heating/cooling systems, separate electrical meters and separate gas & water lines. Individual laundry with stackable washer & dryer, 2 water softeners (owned), 2 water heaters (owned) including 1 tankless on the main floor, 2 separate air exchangers. Convenient central Kitchener location close to downtown, Victoria Park, Harry Class Municipal Pool, shopping & restaurants, schools & St. Mary's & Grand River Hospitals and public transit.
Inclusions: Built-in Microwave,Carbon Monoxide Detector,Central Vac,Garage Door Opener,Hot Water Tank Owned,Smoke Detector,2 Dishwashers, 2 Dryers, 2 Range Hoods, 2 Stoves, 2 Washers, 2 Water Heaters, 2 Water Softeners, 2 Air Exchangers
 50
50





