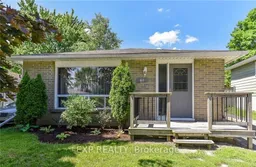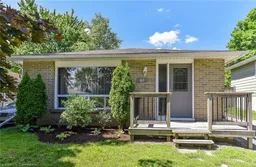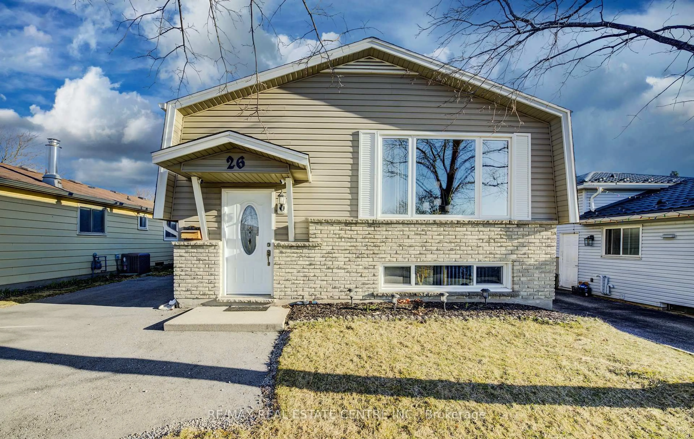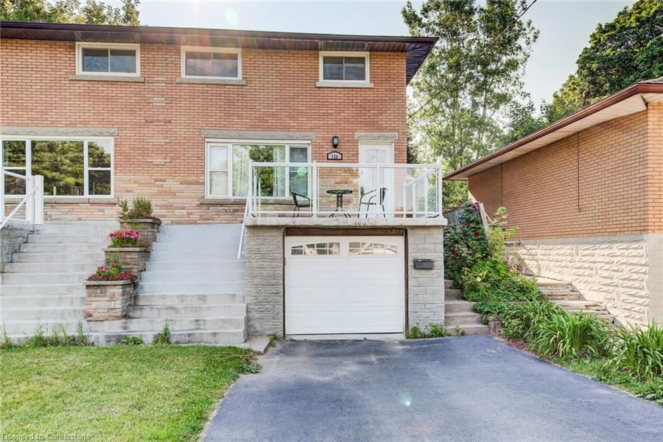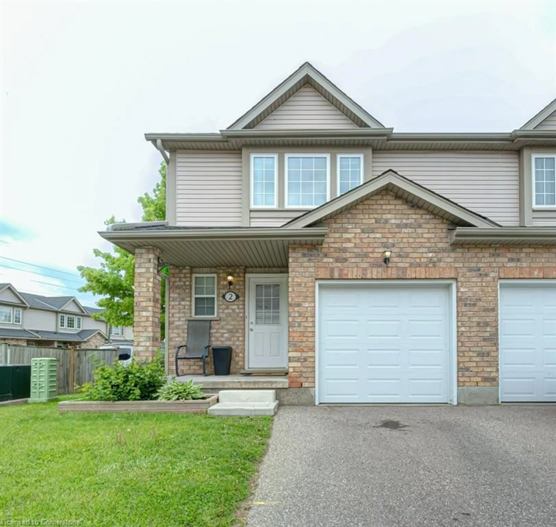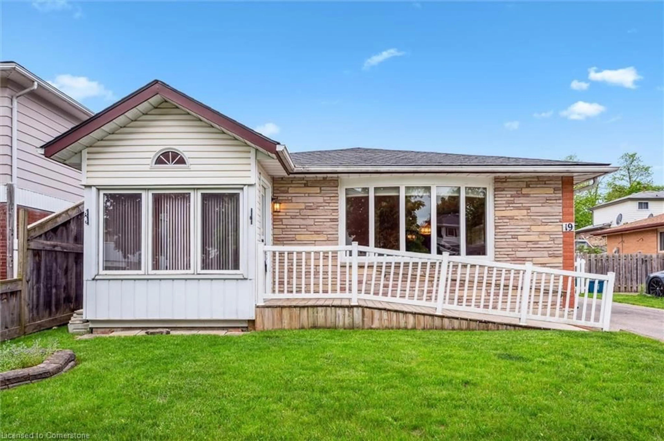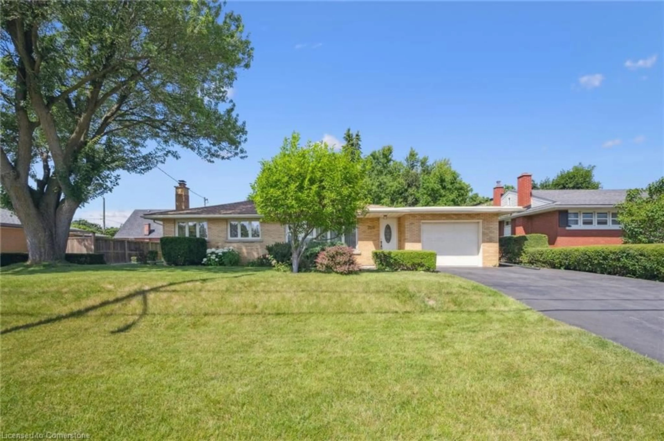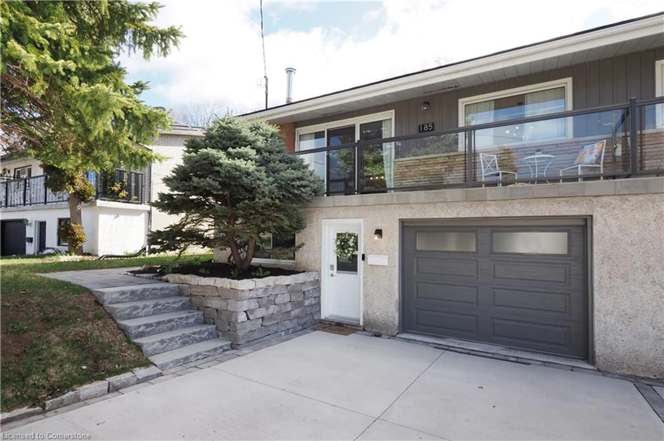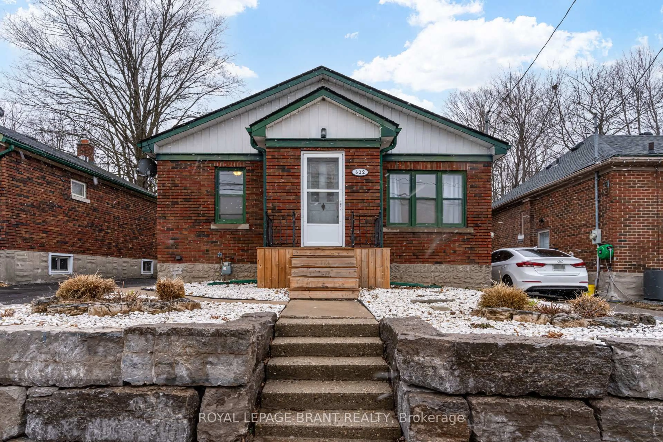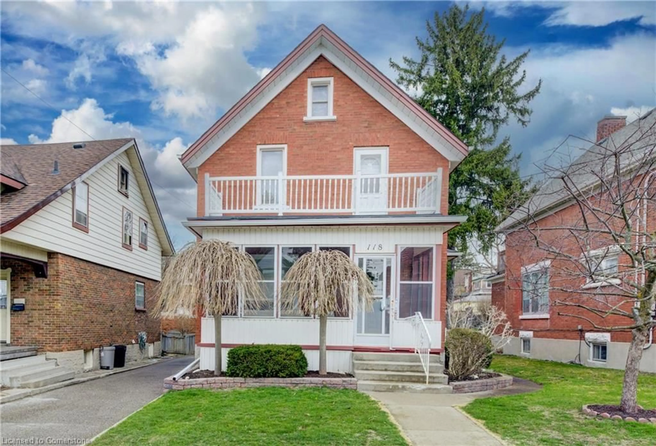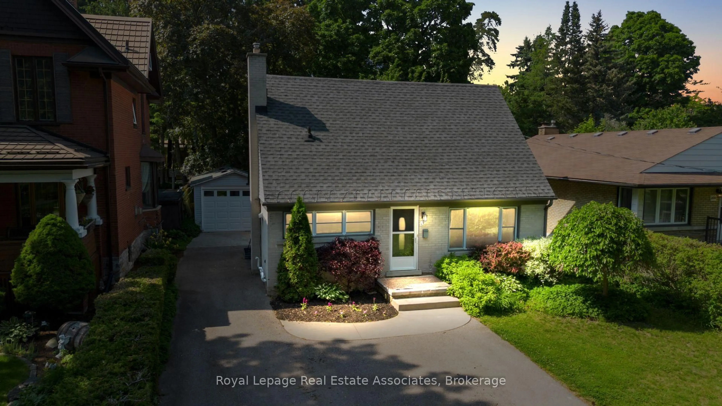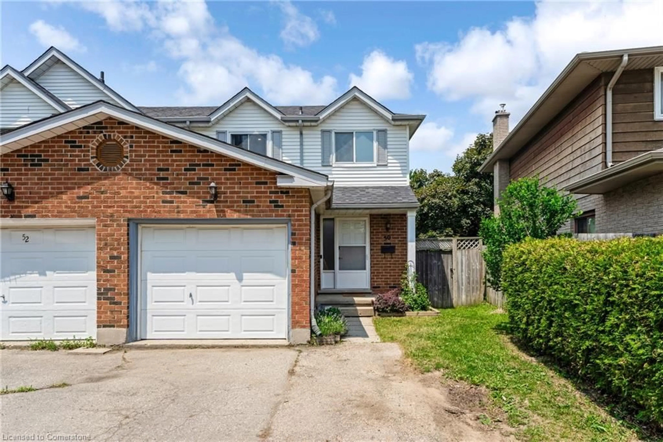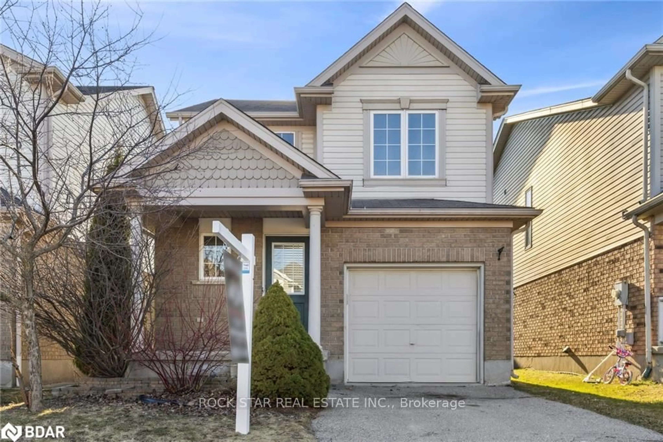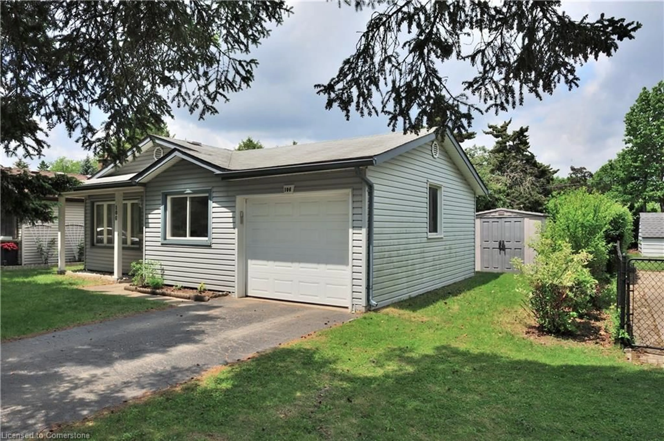Welcome to this charming detached bungalow nestled in the family-friendly community of Victoria Hills. This well-maintained, carpet-free home is filled with modern upgrades and freshly painted in neutral tones, creating the perfect blank canvas for you to make your own. The spacious and sun-filled Living/Dining room features large windows that allow natural light to flood the space, providing a warm and inviting atmosphere. The newly renovated, well-equipped kitchen boasts sleek stainless steel appliances, brand-new stone countertops, and a stylish backsplash, making it a true chefs haven. On the main floor, you'll find two generously sized bedrooms, offering plenty of space for rest and relaxation, along with a beautifully updated 4-piece bath. The bright, fully finished basement is a true highlight, with pot lights throughout and offering a large rec room, an additional bedroom, and a 3-piece bath. This space is ideal for an older kids pad, home office, guest suite, or any other purpose that suits your lifestyle. Step outside to your private backyard oasis, featuring an extra-large deck (refinished in 2022) perfect for entertaining and a garden shed for additional storage. Newer Roof (2022), Sliding back door updated (2022) , Eavestrough replaced (2021), RO Water Filtration system (2024). This home offers everything you need in a prime location, ready to move in and enjoy! Excellent opportunity for first-time buyers, downsizers, or investors looking to enter a desirable neighborhood. Mins away from community centre, multiple parks, Highways, UoW, Wilfrid Laurier, shopping, grocery stores & schools.
Inclusions: 2 Refrigerators ( Kitchen & Basement), Stove, Range hood, Dishwasher, Washer, Dryer, Water Softener, RO filtration system, Nest Thermostat, Nest Door lock on side door, Nest Security cameras, Cupboard in the basement bedroom.
