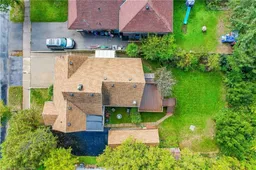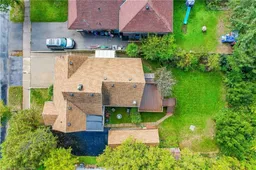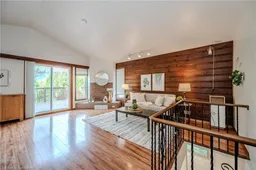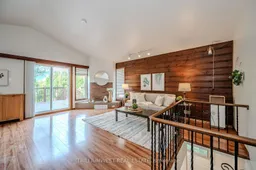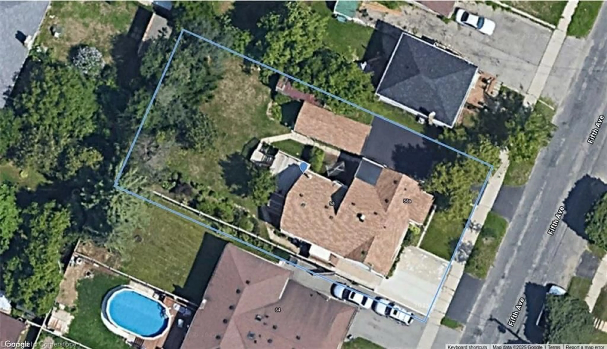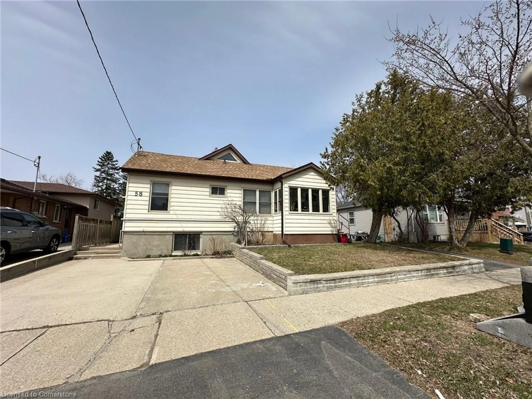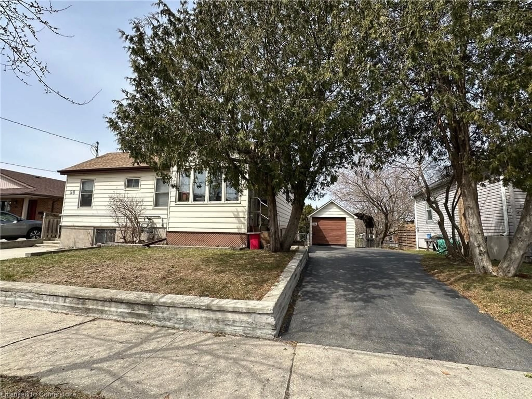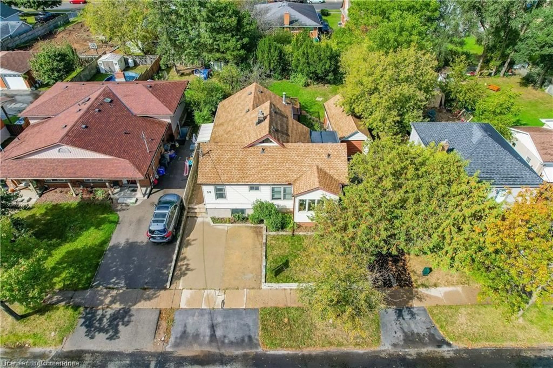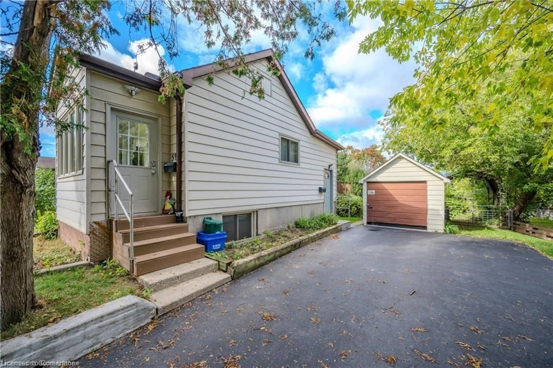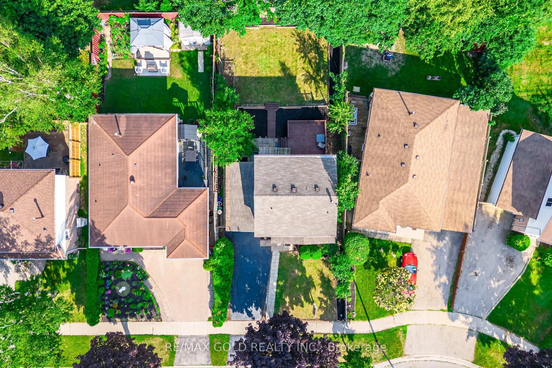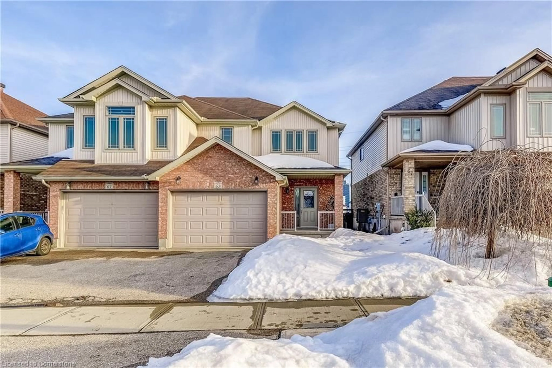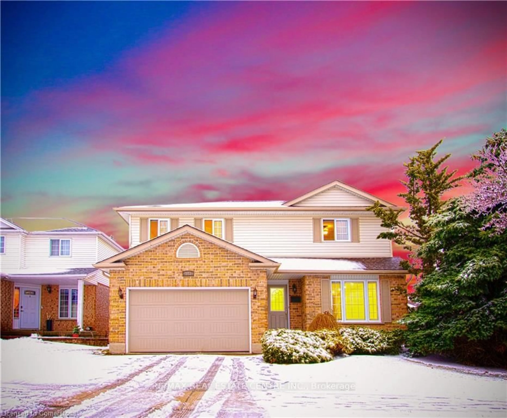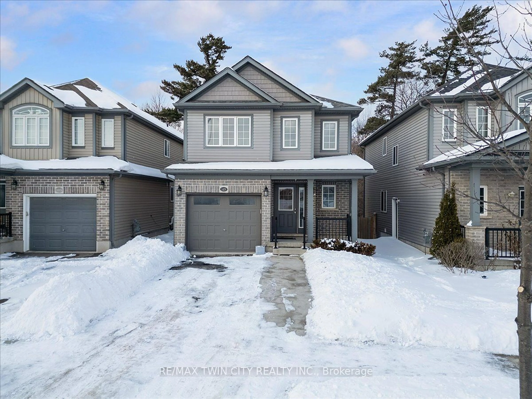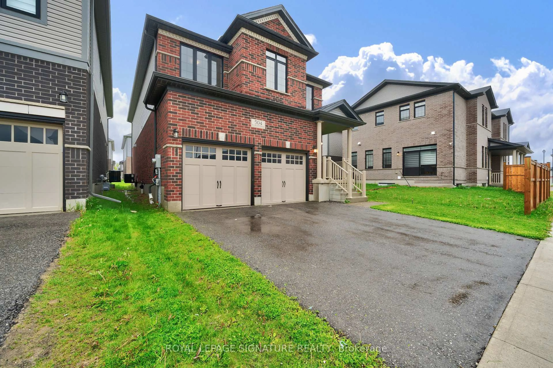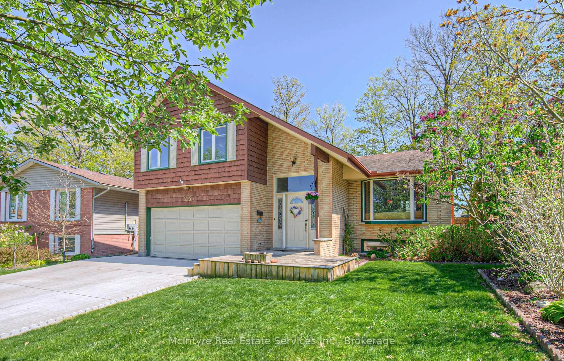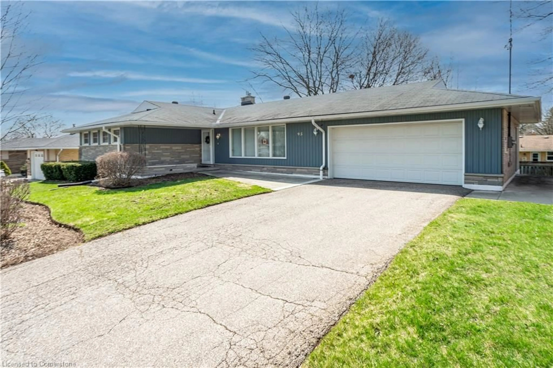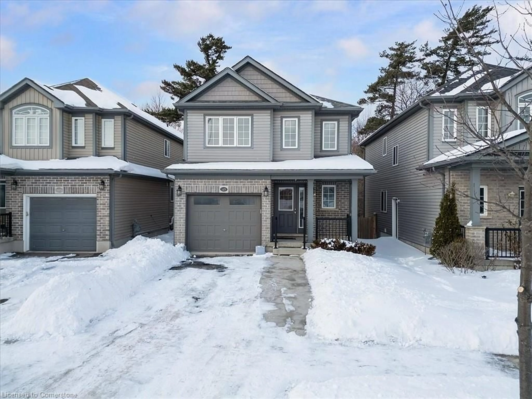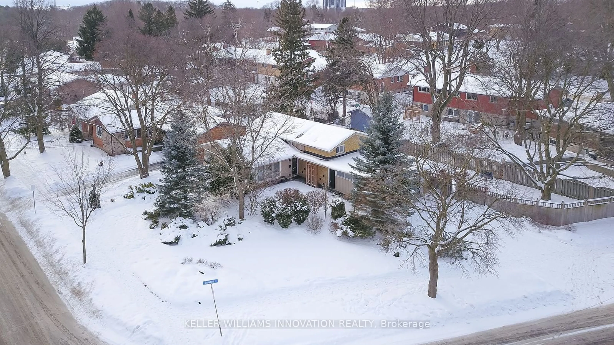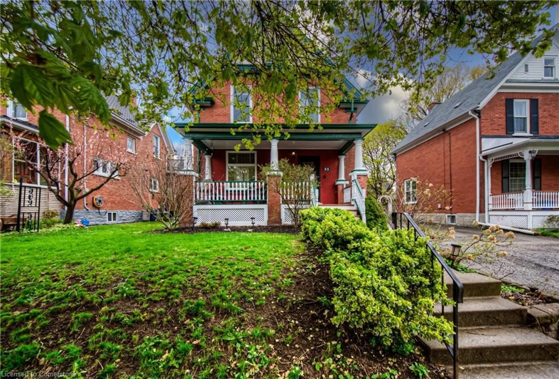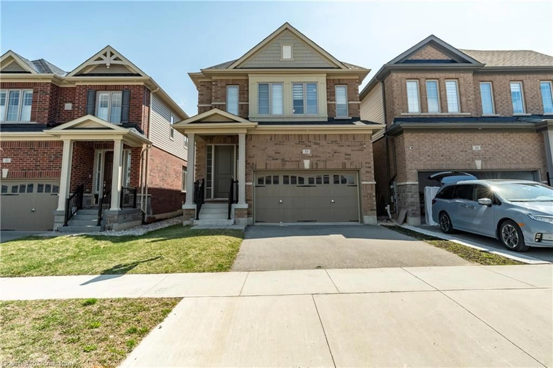58 Fifth Ave, Kitchener, Ontario N2C 1P4
Contact us about this property
Highlights
Estimated valueThis is the price Wahi expects this property to sell for.
The calculation is powered by our Instant Home Value Estimate, which uses current market and property price trends to estimate your home’s value with a 90% accuracy rate.Not available
Price/Sqft$315/sqft
Monthly cost
Open Calculator

Curious about what homes are selling for in this area?
Get a report on comparable homes with helpful insights and trends.
+8
Properties sold*
$740K
Median sold price*
*Based on last 30 days
Description
INCREDIBLE MULTI_UNIT HOME OPPORTUNITY FOR A FAMILY PLUS RENTAL UNIT FOR EXTRA INCOME!! The nearly new purpose-built legal Duplex home features 3 separate entrances (58, 58A and 58B), 3 kitchens, 3 separate hydro service and separate HVAC System for unit 58 and 58A and two parking lots. 58B is a granny suite. Documents for legal duplex and fire inspection are on hand. New furnace 2022. Freshly painted 2023. A lovely big cherry tree sits on the cottage-like backyard. The location is great! Nearby schools, transit, shopping, highway, movie theatre and parks! This well-maintained multi-unit home offers a spacious and functional floor plan that caters to modern living needs. With a "Cottage-Like" feeling, it is suited perfectly for a multi-generational family or growing household that needs more space for teenagers. Step inside to discover stunning vaulted ceilings that create an airy and inviting atmosphere throughout the living area. The living room seamlessly transitions to an elevated deck, providing the perfect space for outdoor entertainment or relaxing while enjoying the views of the deep lot and private outdoor space. The property boasts a thoughtfully designed loft space, perfect for kids to play or for additional living quarters. With its unique layout, this home offers separate living spaces ideal for multi-generational living or as a mortgage helper for added income. It is thoughtfully designed with 3 hydro meters, 2 gas meters and 1 water meter so that finances can be separated for each area. Don’t miss the opportunity to own this charming duplex that perfectly combines comfort, style, and functionality in one of Kitchener’s most desirable neighborhoods! Note: Tenant will move out in Septemper.
Property Details
Interior
Features
Main Floor
Bedroom
2.72 x 3.07Kitchen
2.41 x 2.06Bathroom
1.50 x 2.414-Piece
Dining Room
2.54 x 2.36Exterior
Features
Parking
Garage spaces 1
Garage type -
Other parking spaces 6
Total parking spaces 7
Property History
