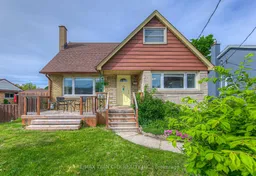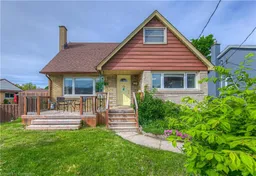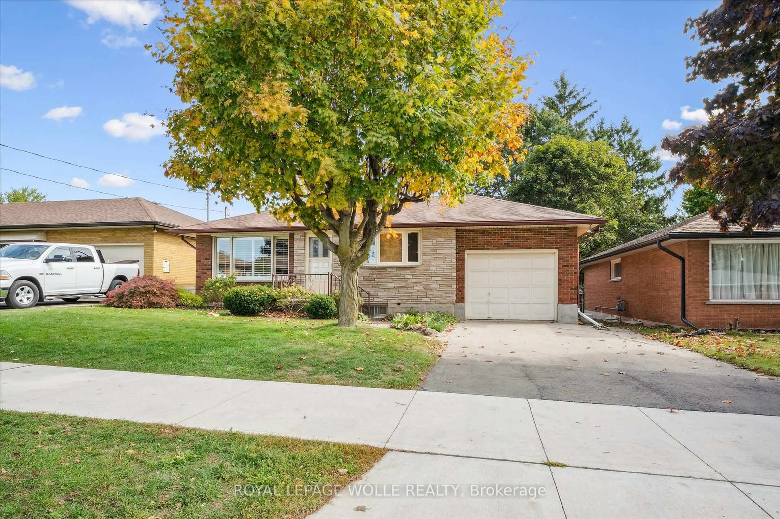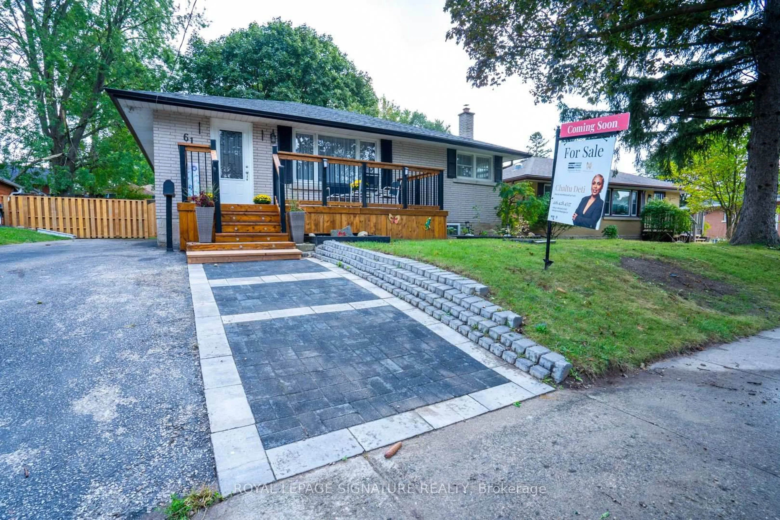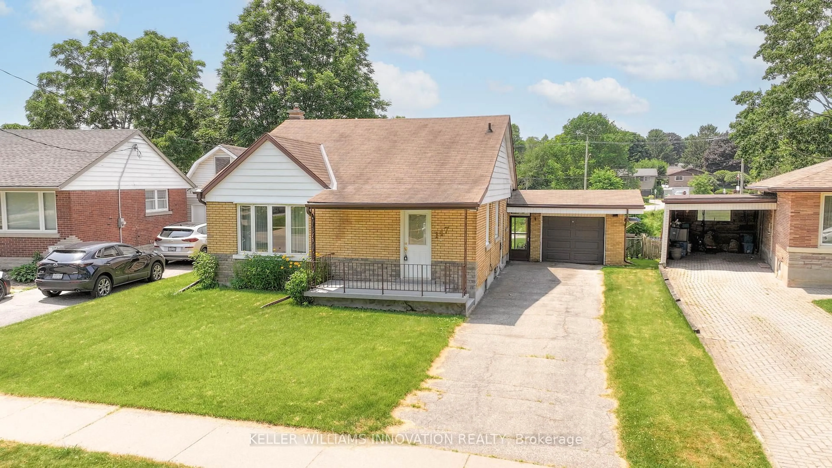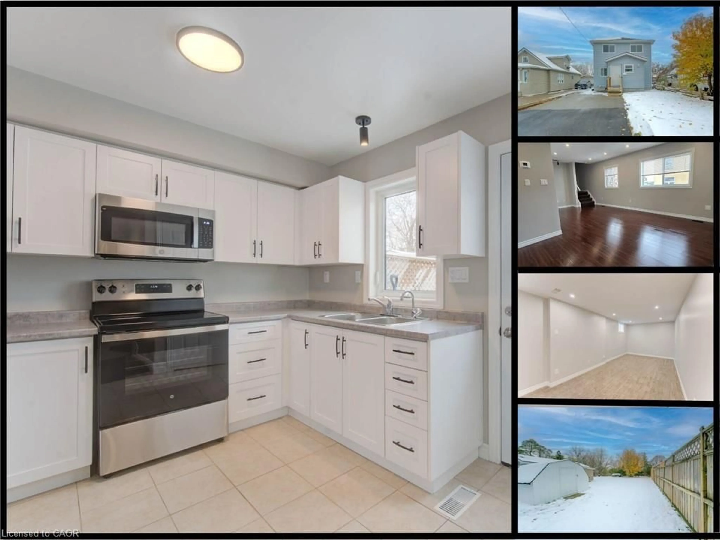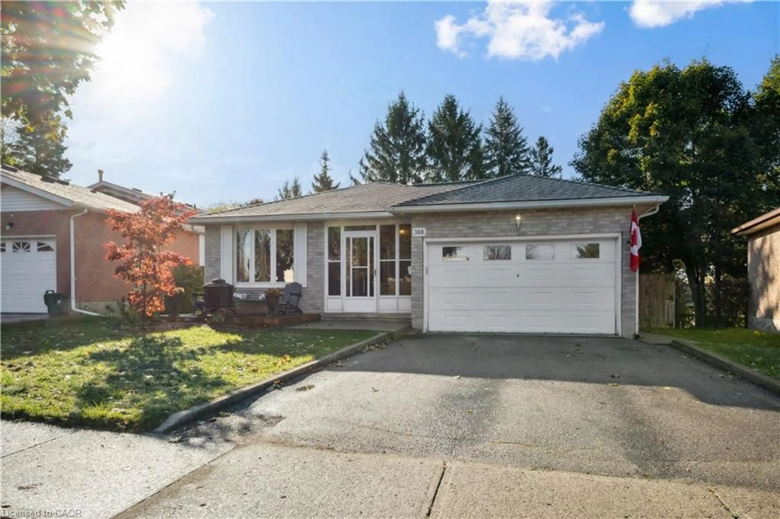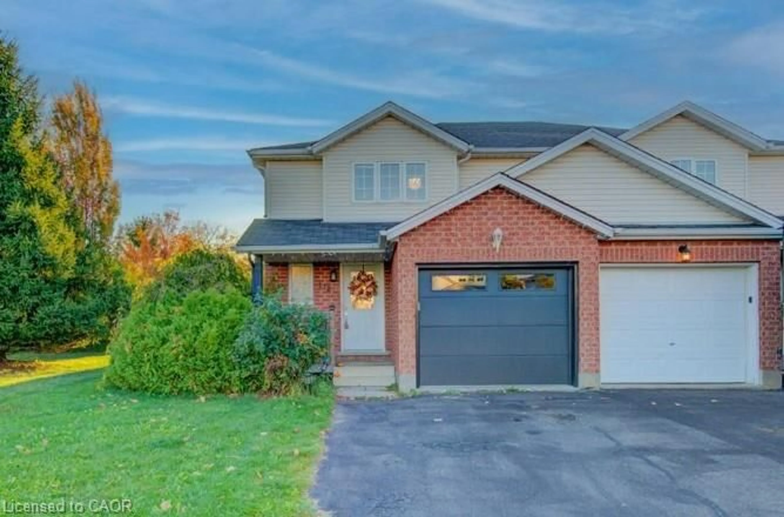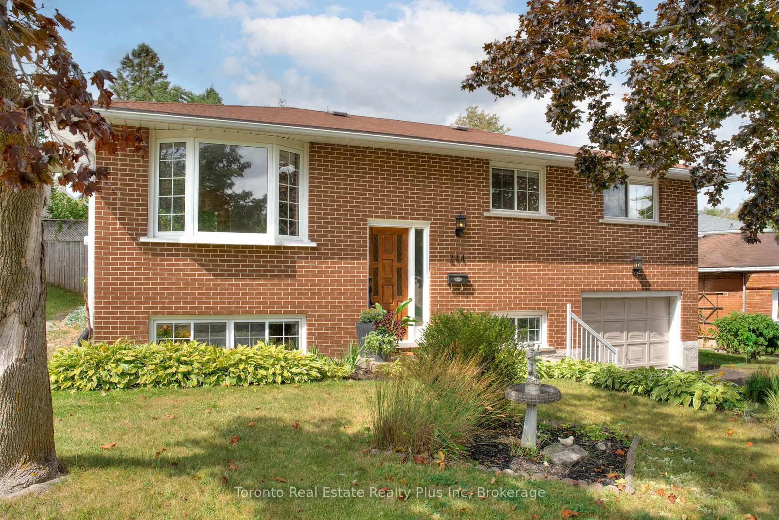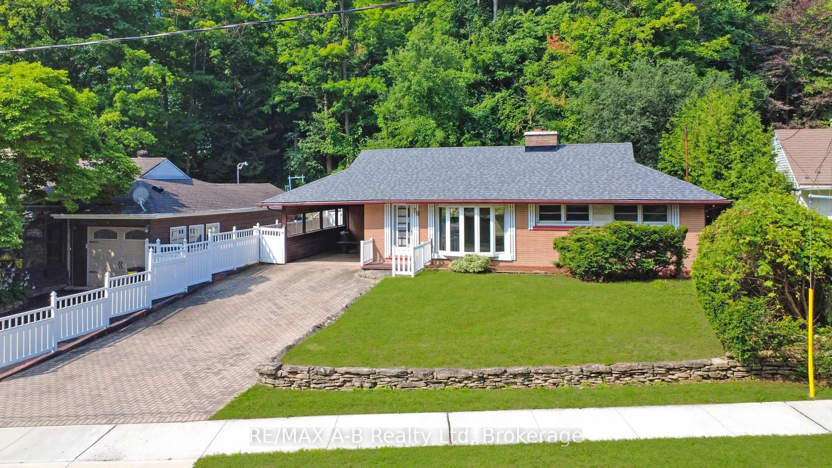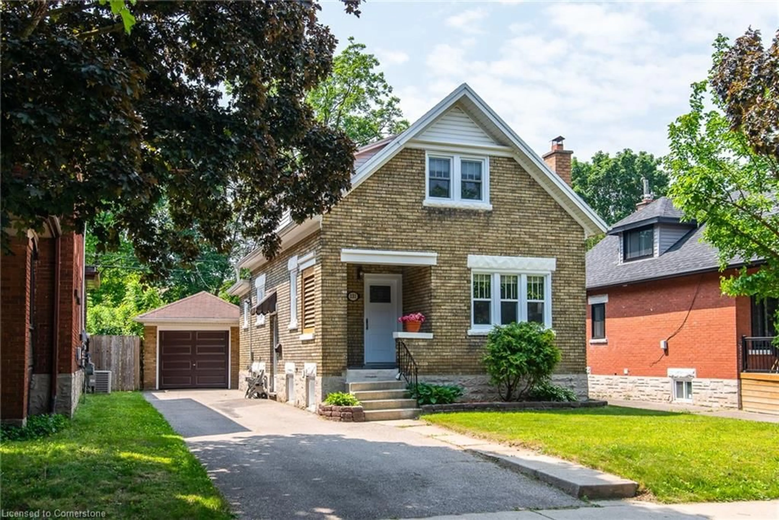Welcome home to 146 Wilson Avenue, a spacious single detached, 1.5 storey, 4 bed, 1+1 bath home, situated in a highly convenient Kitchener neighbourhood. At over 1300 sqft of living space plus a partially finished WALK-UP BASEMENT, this home is more spacious than it looks and offers incredible potential and versatility for families, investors or multi-generational living. The main level features a bright living room, an eat-in kitchen, 2 bedrooms, and a full 4-piece bath. Youll also find access to the sunroom, deck, and mature backyard - perfect for enjoying summer evenings or weekend barbecues. Upstairs, youll find 2 more bedrooms, including an additional room off the primary that could be finished as a walk-in closet, office, or cozy reading nook to suit your needs. The partially finished walk-up basement adds even more value, with a generous rec room area, gas fireplace, a second bathroom, and plenty of storage. Other updates include furnace and AC (2019) and an owned hot water heater (2021). Located in a family-friendly neighbourhood, this home is steps to schools, parks, trails, shopping, transit, and with quick access to Hwy 8 it is also ideal for commuters.
Inclusions: Hot Water Tank Owned, Range Hood, Refrigerator, Stove, Window Coverings, White Cabinets in Living Room
