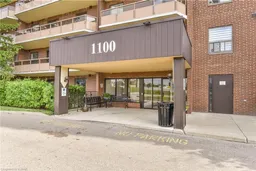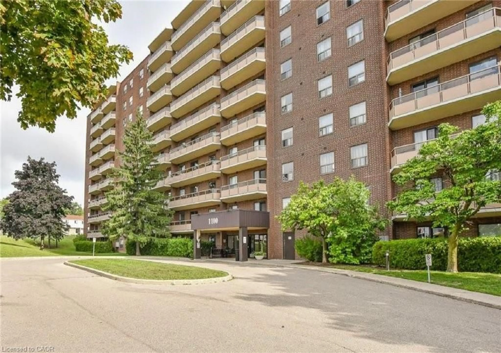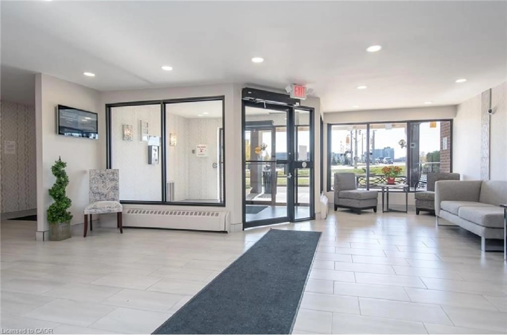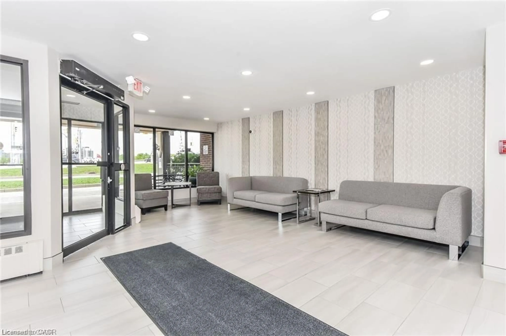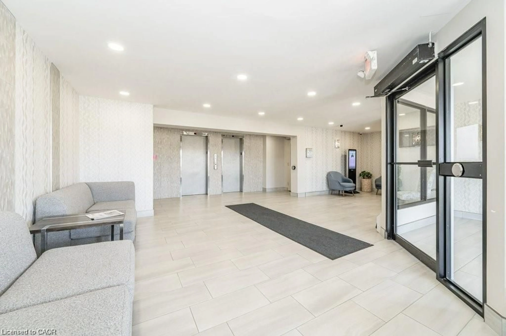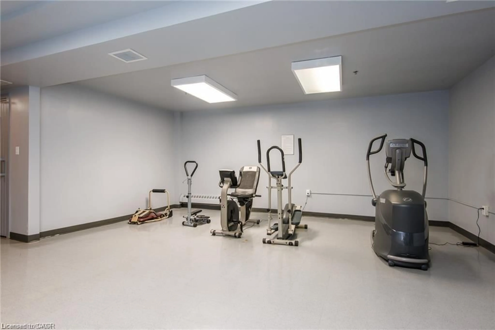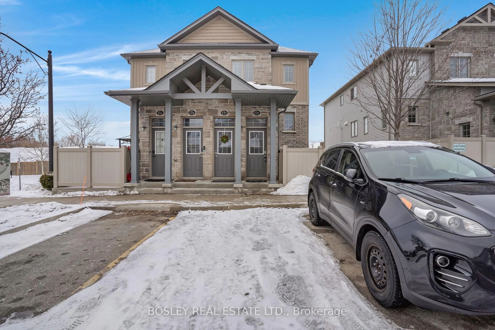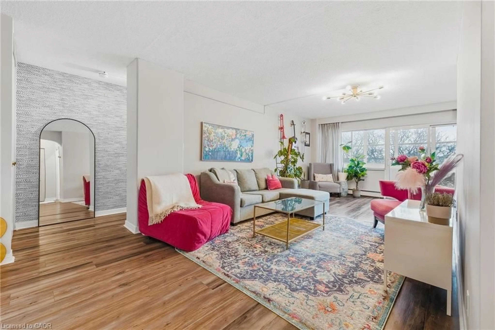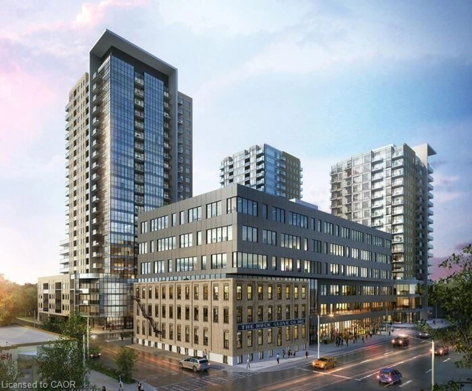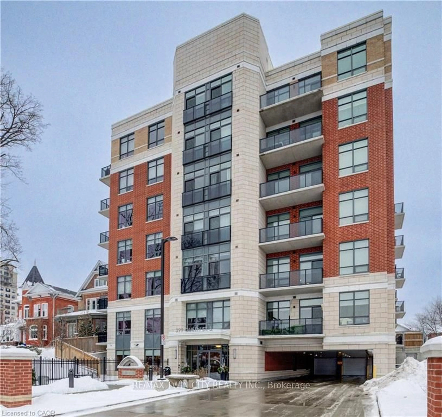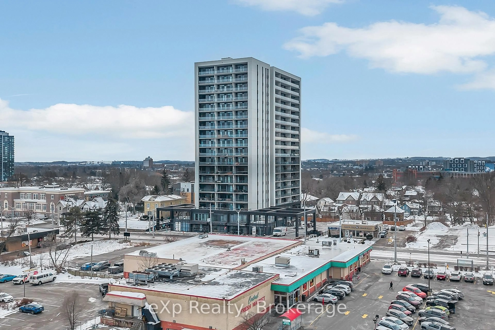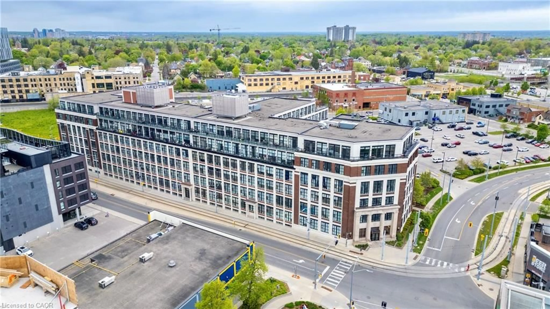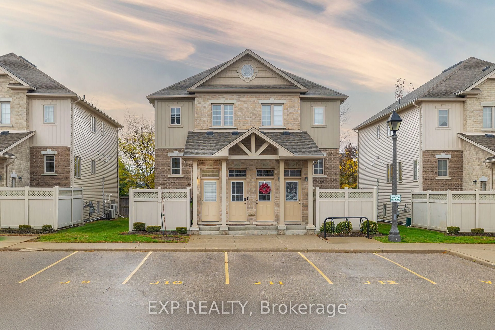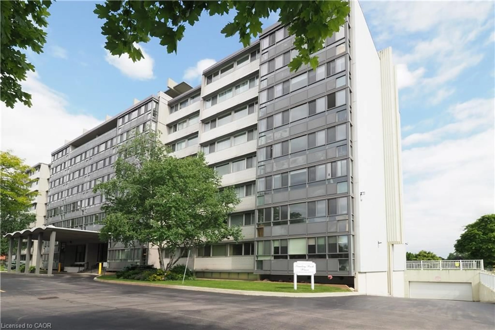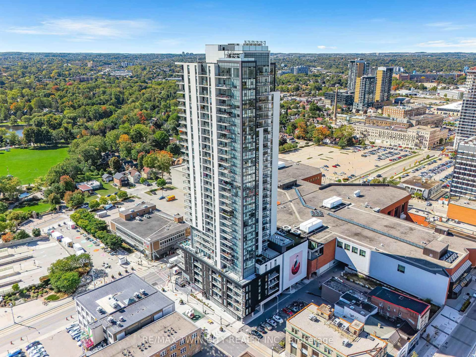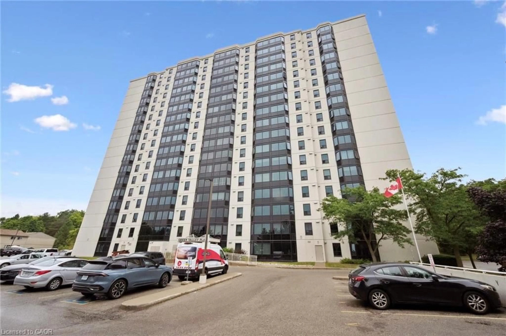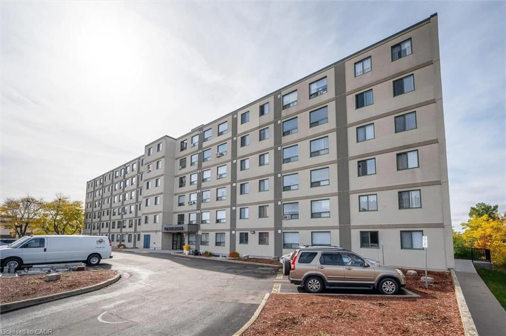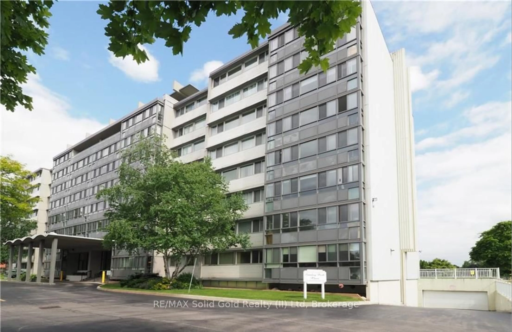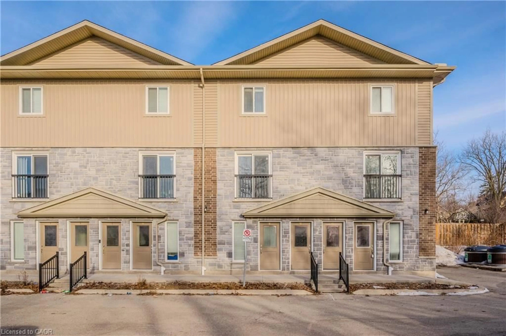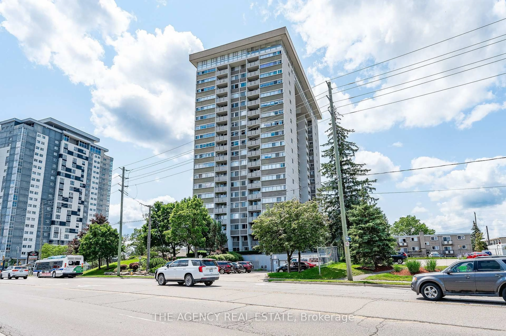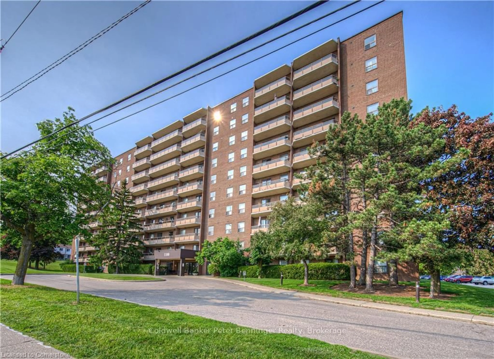1100 Courtland Ave #715, Kitchener, Ontario N2C 2H9
Contact us about this property
Highlights
Estimated valueThis is the price Wahi expects this property to sell for.
The calculation is powered by our Instant Home Value Estimate, which uses current market and property price trends to estimate your home’s value with a 90% accuracy rate.Not available
Price/Sqft$374/sqft
Monthly cost
Open Calculator
Description
Looking for a cozy place to call home or a great investment with solid income potential? This bright and large 1-bedroom condo might be the one! Located on the 7th floor, it offers peaceful views of nature from the quiet back side of the building — the perfect spot to relax on a large balcony after a long day. 800 sq foot of living space, laminate flooring with natural light throughout the whole apt, updated bathroom and in suite storage. You’ll love that it’s move-in ready and comes with a parking space close to the back entrance for extra convenience. Your condo fees include heat, hydro, water, and building maintenance. Building is greatly maintained & clean with secured access and packed with great amenities — in-ground pool, sauna, fitness center, party room, bike room, play area, laundry facilities. In the summer relax at the large pool surrounded by nature. Plus, you can’t beat the location — close to public transit, the LRT stop right in front of the building, walking distance to grocery stores/Fairway Mall, Activa Recreation Center, YMCA, minutes to Conestoga College and quick access to highways 7/8/401. It’s a fantastic opportunity to own in a well-managed building with tons of value. Whether you’re starting out or investing smart, this place is ready for you!
Property Details
Interior
Features
Main Floor
Dining Room
11.02 x 8.03Living Room
18.02 x 11.08Bathroom
2.26 x 1.504-Piece
Kitchen
10.07 x 8Exterior
Features
Parking
Garage spaces -
Garage type -
Total parking spaces 1
Condo Details
Amenities
Elevator(s), Fitness Center, Pool, Sauna, Parking
Inclusions
Property History
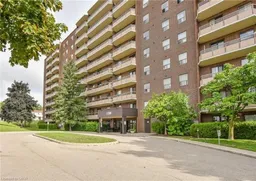 27
27