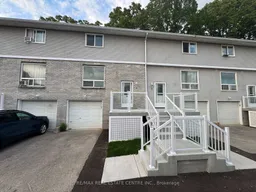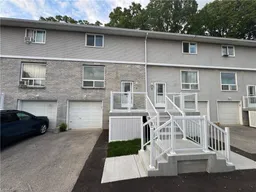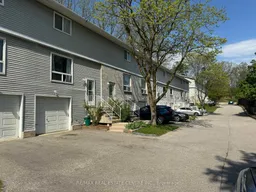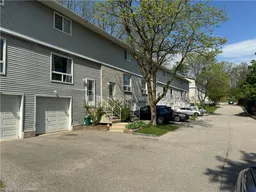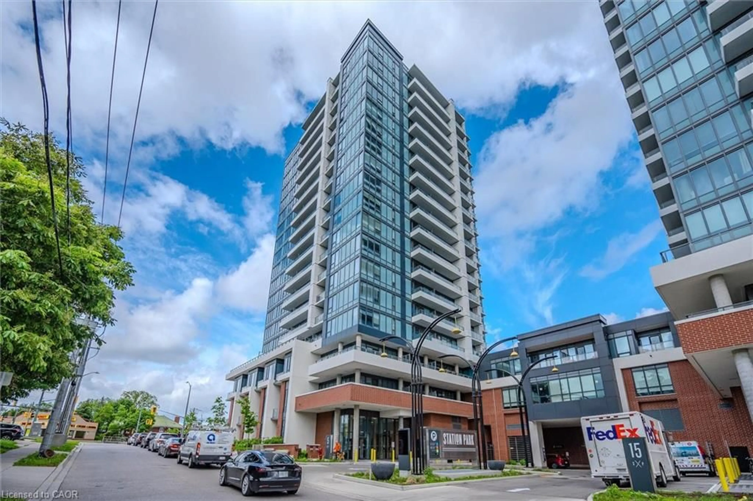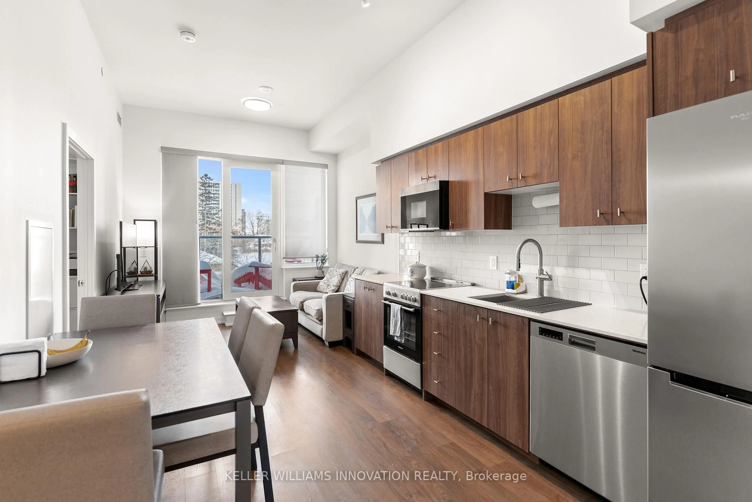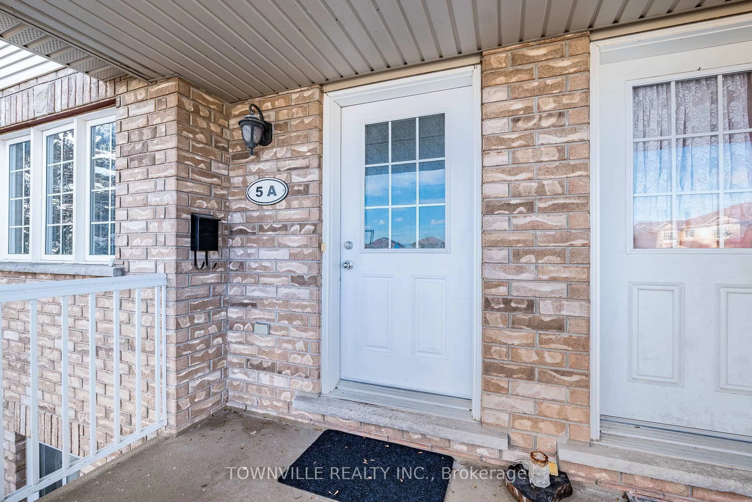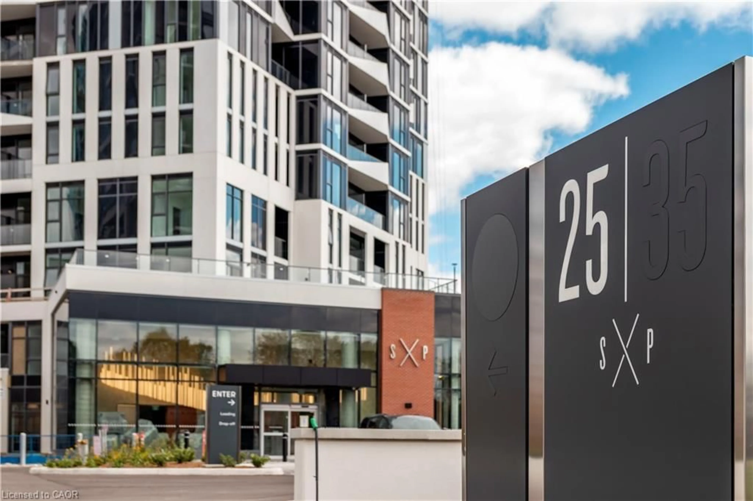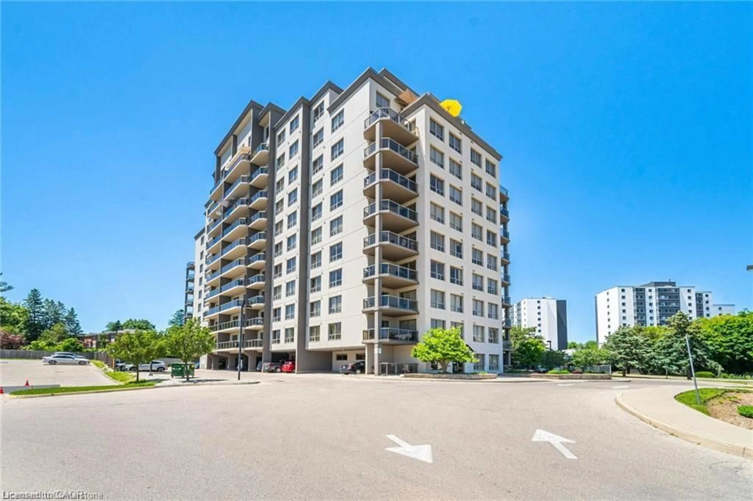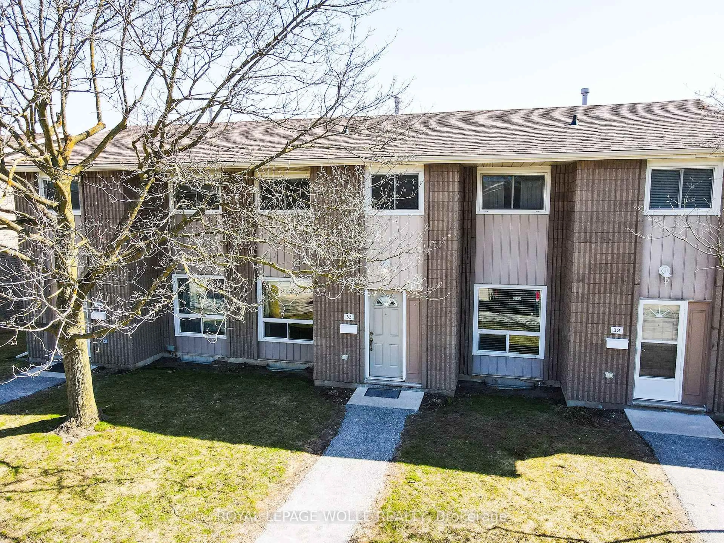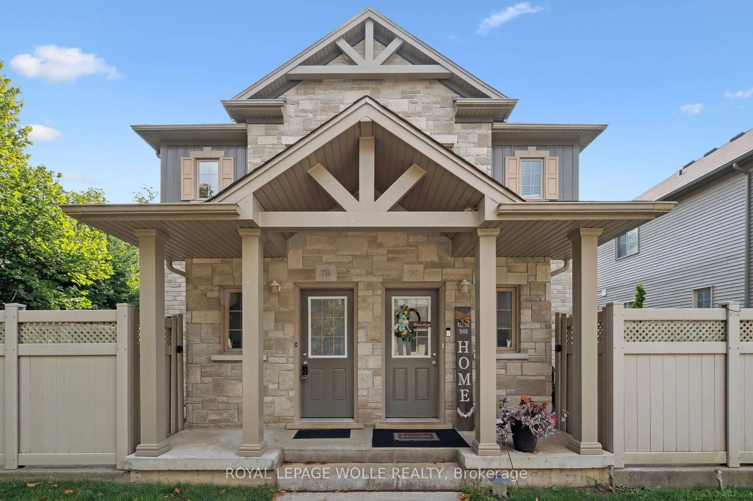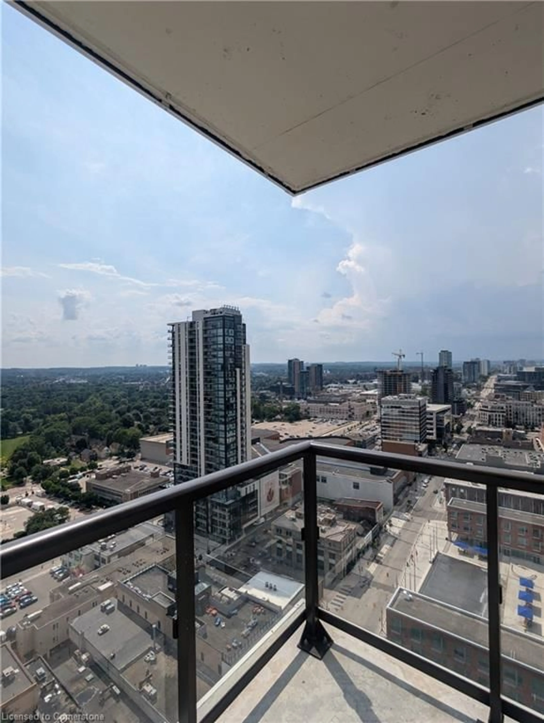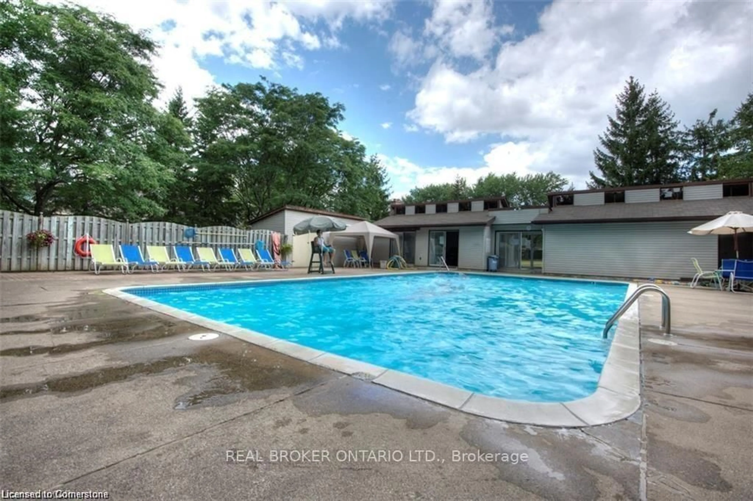Just Listed - Vacant & Move-In Ready! Doon Village Terrace - Modern, bright, and waiting for you - this 3-bedroom condo townhouse in the sought-after Doon/Pioneer Park area checks all the boxes for first-time buyers, downsizers, and savvy investors. This home offers a carpet-free main floor with large windows that fill the space with natural light. The open-concept layout flows from the welcoming family room into the dining area, with easy access to a backyard looking onto greenspace - perfect for BBQs, pets, or quiet mornings with coffee. Upstairs, you'll find three generously sized bedrooms, each with great closet space, and a spacious 4-piece bathroom. The finished basement adds even more versatility with a private garage entrance, laundry area, storage, and flexible space to make your own - whether that's a home office, gym, or cozy movie room. Other highlights: *VACANT - quick possession available *Parking for two vehicles (garage + driveway) *Close to Conestoga College, shopping, trails, schools, and HWY 401 - located in one of Kitchener's most connected communities, this home is ready to welcome its next chapter. All that's missing is You!
