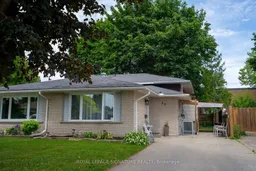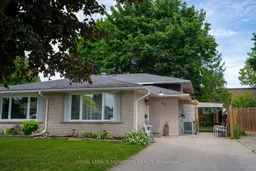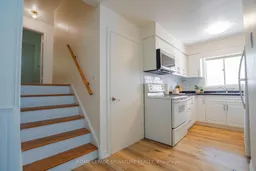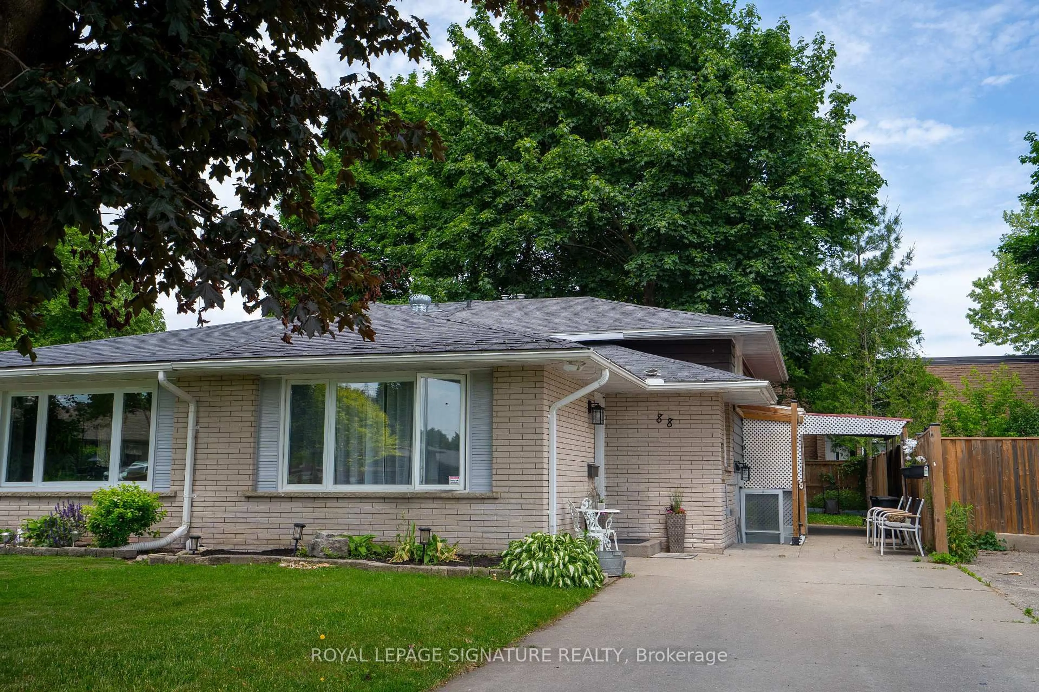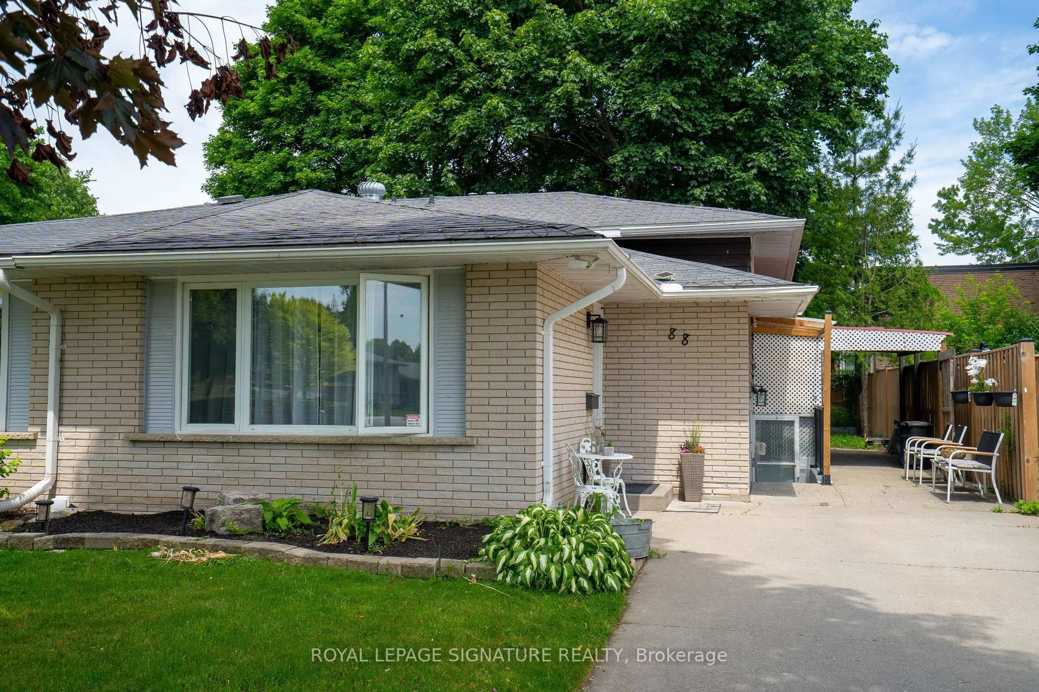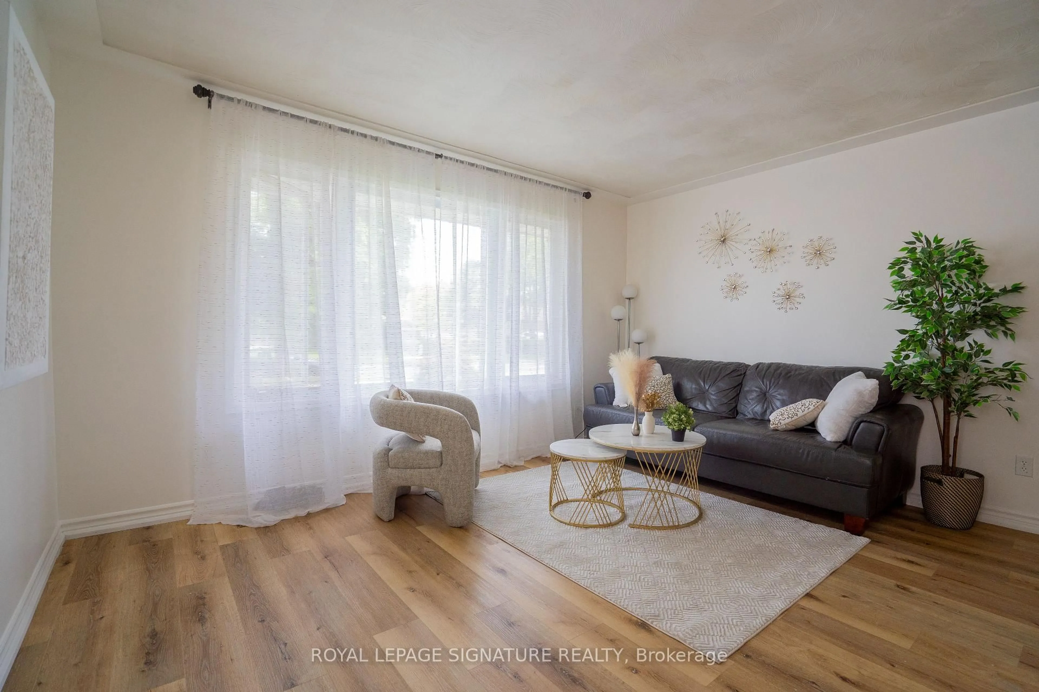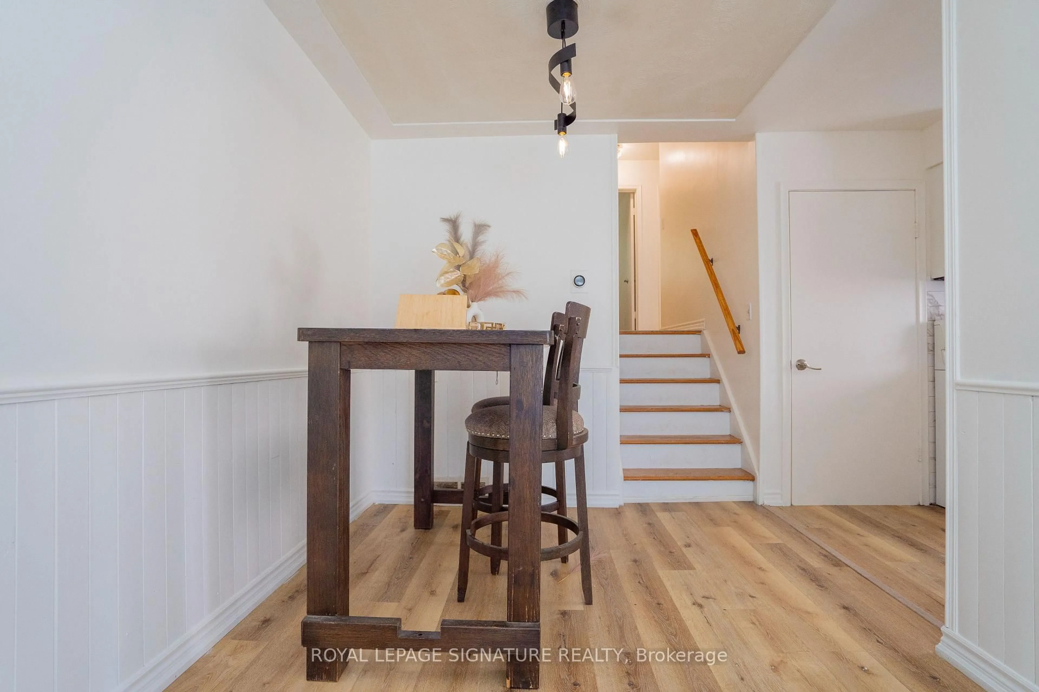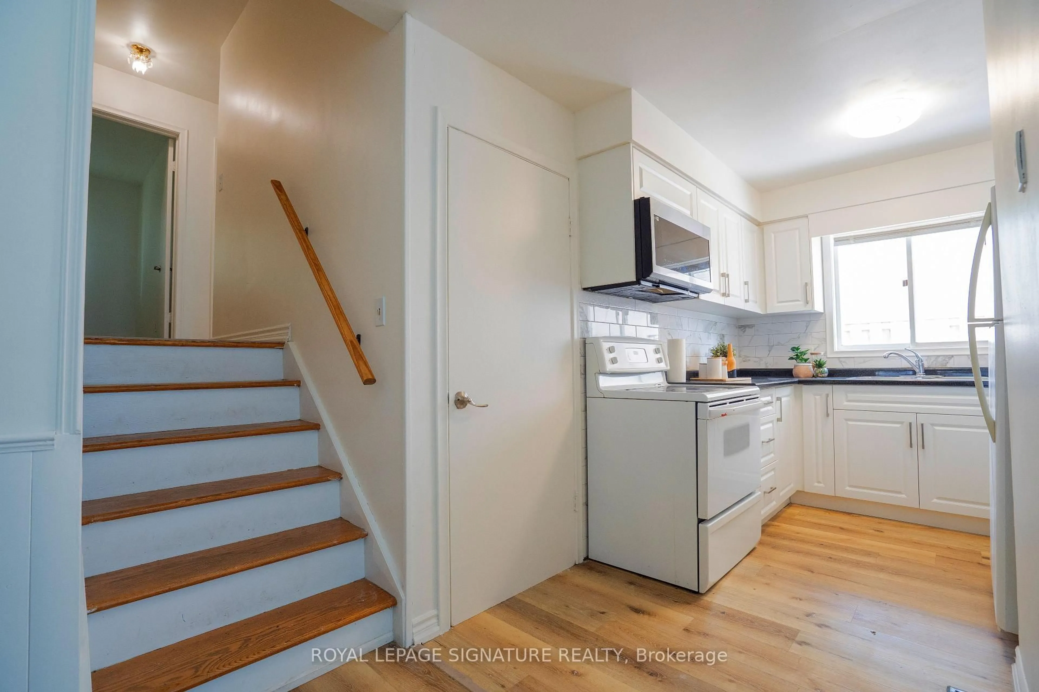88 Conway Dr, Kitchener, Ontario N2A 2C5
Contact us about this property
Highlights
Estimated valueThis is the price Wahi expects this property to sell for.
The calculation is powered by our Instant Home Value Estimate, which uses current market and property price trends to estimate your home’s value with a 90% accuracy rate.Not available
Price/Sqft$700/sqft
Monthly cost
Open Calculator

Curious about what homes are selling for in this area?
Get a report on comparable homes with helpful insights and trends.
*Based on last 30 days
Description
Don't Miss This Incredible Opportunity To Own A Beautifully Updated Home In One Of Kitchener's Most Family-Friendly Neighbourhoods! Welcome To This Charming 3-Bedroom, 2-Bathroom Bungalow Offering Comfortable Living With Practical Features Throughout. Enjoy Vinyl Flooring Throughout The Main Floor, An Open Concept Living And Dining Area, And A Functional Kitchen With Backsplash Updated Just One Year Ago, Perfect For Everyday Cooking And Hosting. The Finished Basement Bachelor Suite Includes A 3-Piece Bathroom, A Full Kitchen, And A Separate Living Area Offering Versatility For Extended Family, Guests, Or Potential Rental Income. Please Note, The Basement Is Currently Rented, Providing Immediate Income Potential For The Savvy Investor Or Homeowner. Located Close To Schools, Parks, Shopping, And Transit, This Home Sits In A Convenient Location Ideal For Families Or Investors Alike. An Excellent Opportunity To Own A Straightforward, Move-In Ready Home In A Growing Community.
Property Details
Interior
Features
Main Floor
Kitchen
0.0 x 0.0Backsplash
Primary
0.0 x 0.0Closet / Window
2nd Br
0.0 x 0.0Closet / Window
3rd Br
0.0 x 0.0Closet / Window
Exterior
Features
Parking
Garage spaces -
Garage type -
Total parking spaces 3
Property History
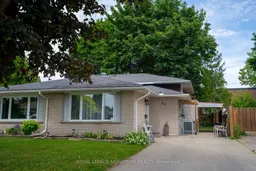 27
27