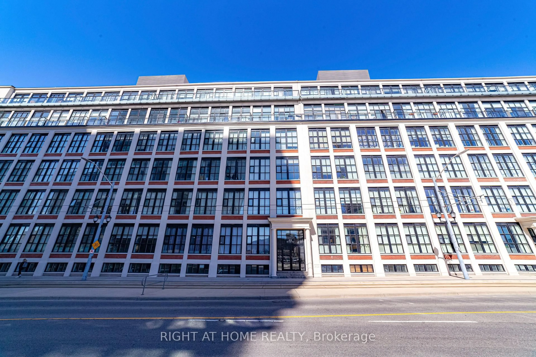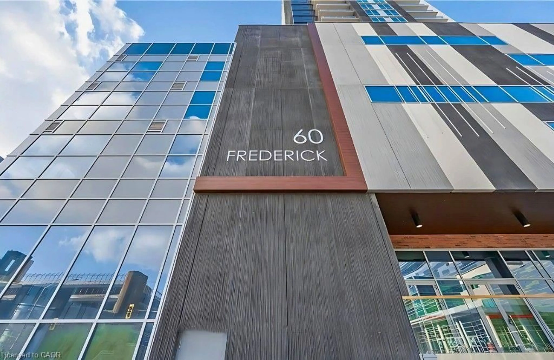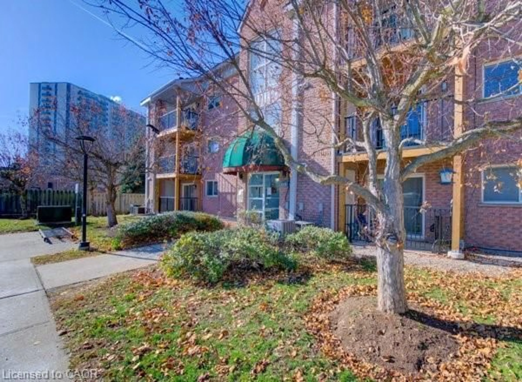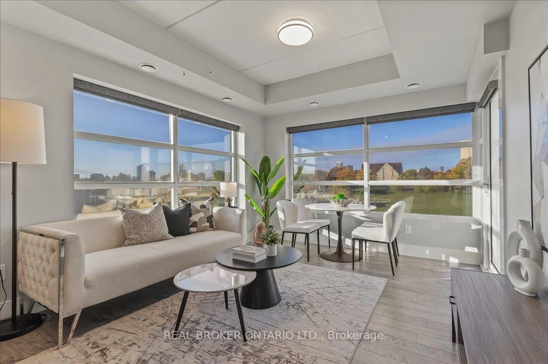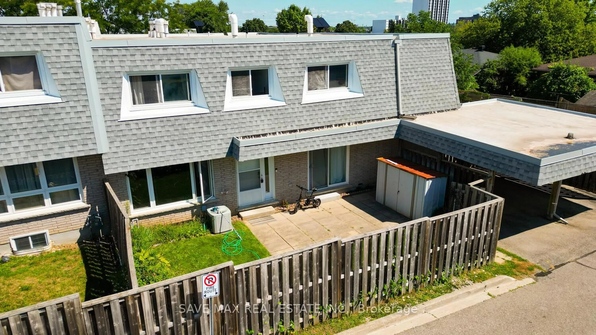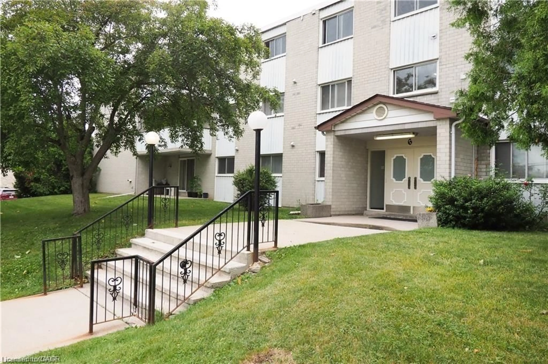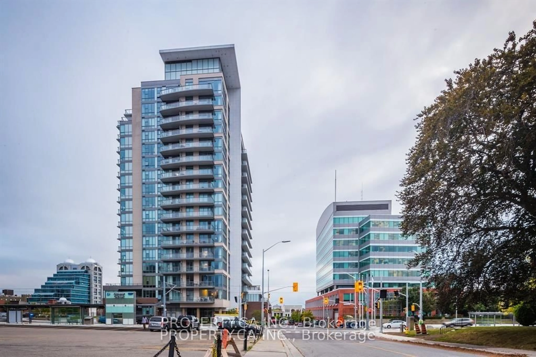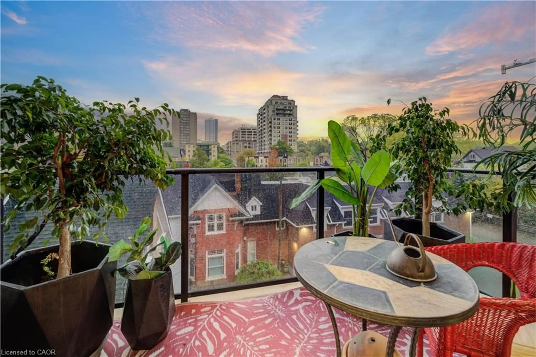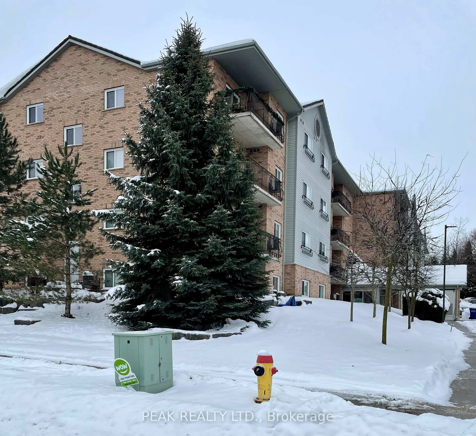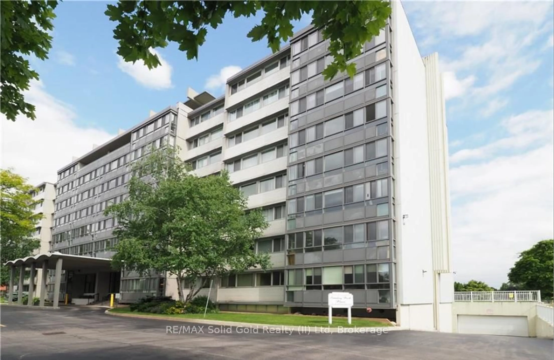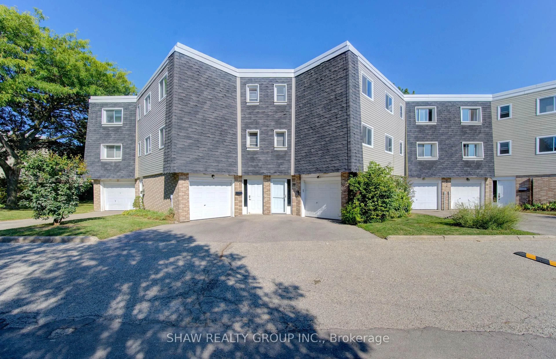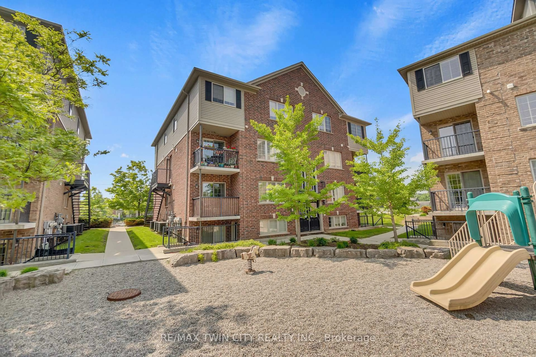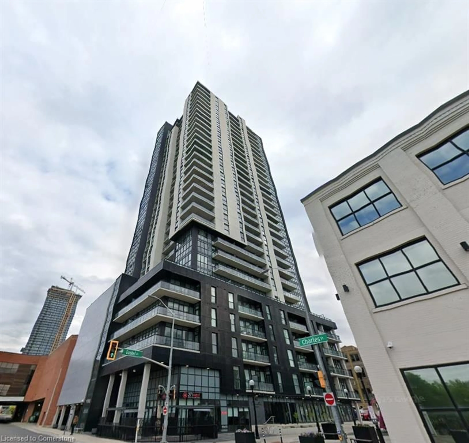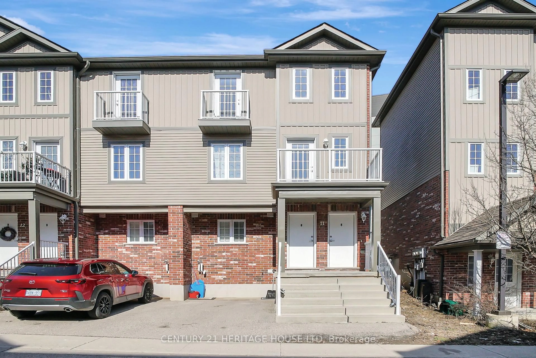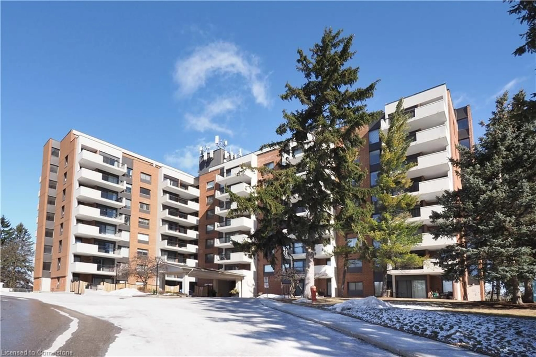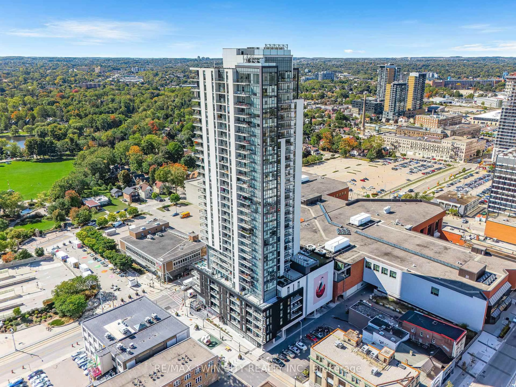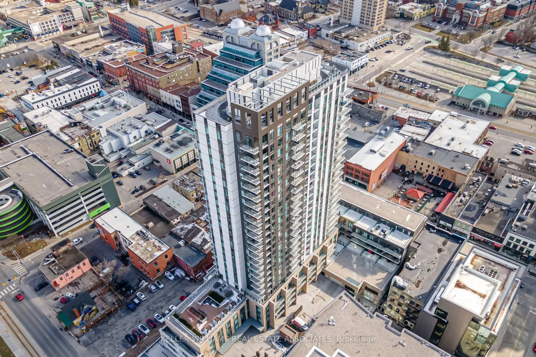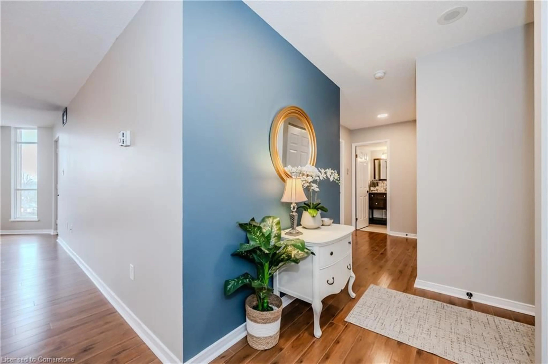Fantastic Opportunity for First-Time Buyers and Investors!
Welcome to 110 Fergus, a stylish and modern low-rise condo located in a peaceful and established neighborhood. Whether you're a first-time homebuyer or an investor looking to set your own rent, this condo offers a fantastic chance to move in immediately and start enjoying all that it has to offer!
HUSH is a newly built in 2021, contemporary building surrounded by charming townhomes, offering the perfect balance of modern living in a mature community. Ideally located near shopping, dining, public transit, and the expressway, convenience is just steps away.
This upgraded 1-bedroom, open-concept condo features luxurious finishes, increased entrance space, including stunning upgraded flooring, sleek kitchen cabinetry and countertops, ample storage and modern lighting. The stylish bathroom is designed with elegance and comfort in mind. The spacious living area flows seamlessly out to a private balcony, expanding your living space and offering a perfect spot to unwind. Park with ease with your dedicated underground and controlled parking space.
Residents also enjoy surface guest parking, beautifully landscaped common areas, courtyard BBQ zones, and a social event room for hosting or simply relaxing with neighbours. Whether you’re looking to entertain or find a peaceful retreat, this condo has it all.
Don’t miss your chance to view this gorgeous unit—schedule a private showing today and see why this is the perfect place to call home!
Inclusions: Dishwasher,Dryer,Garage Door Opener,Microwave,Refrigerator,Stove,Washer,Window Coverings,Kitchen Island
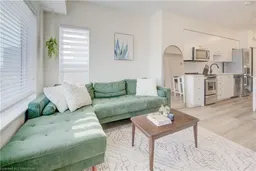 34
34

