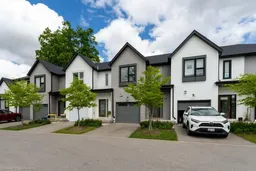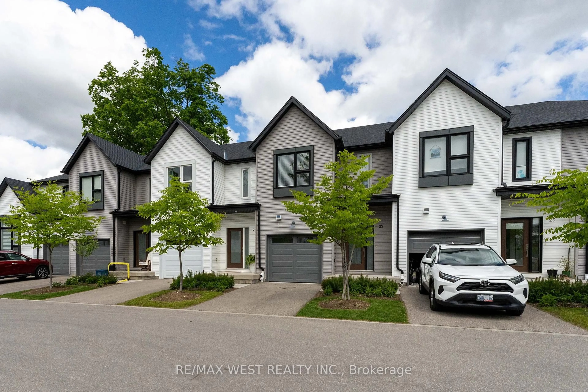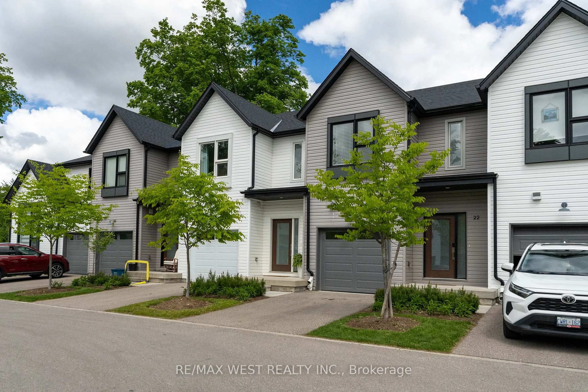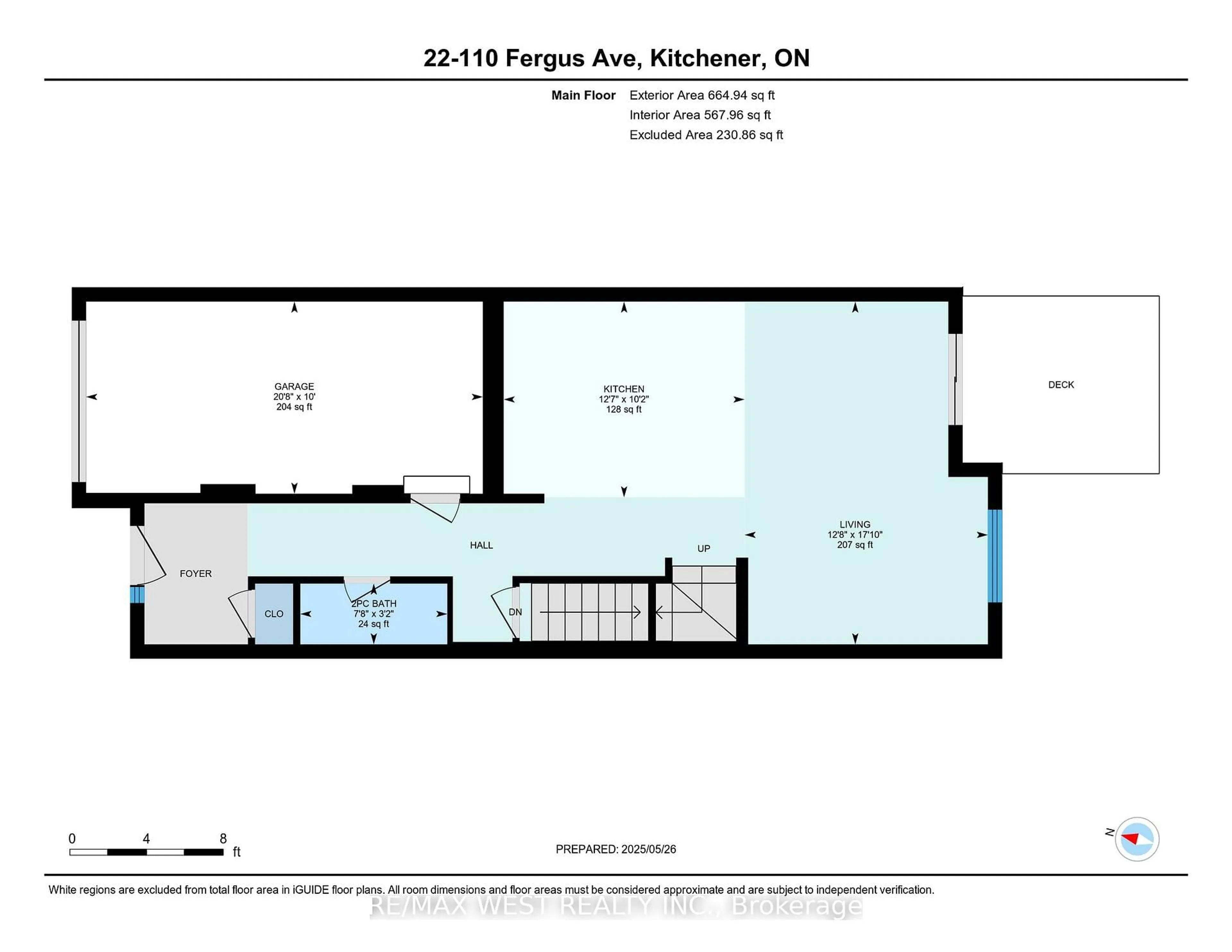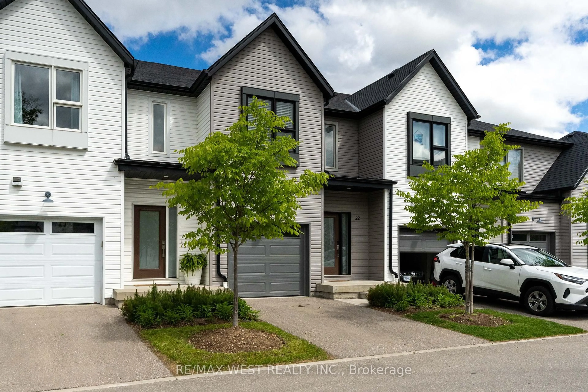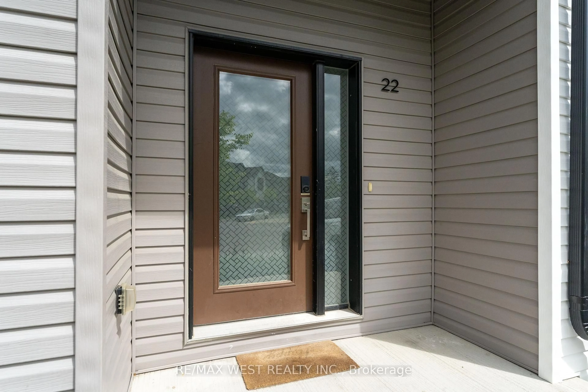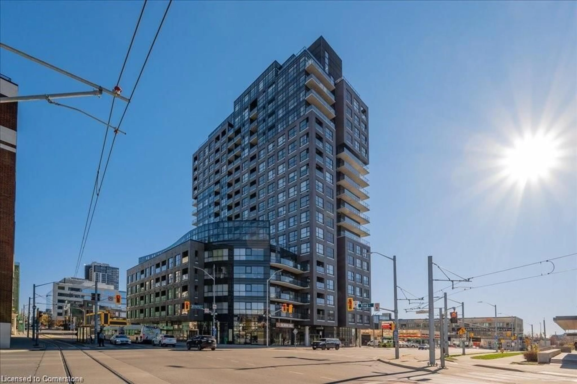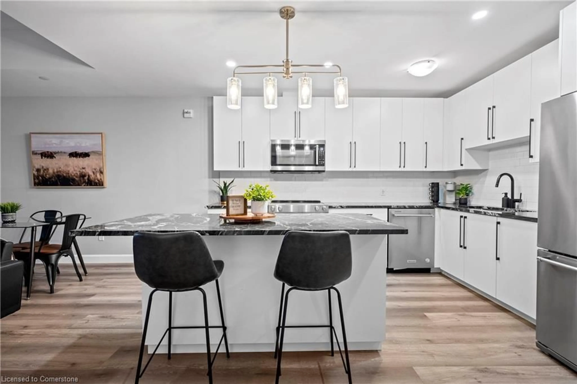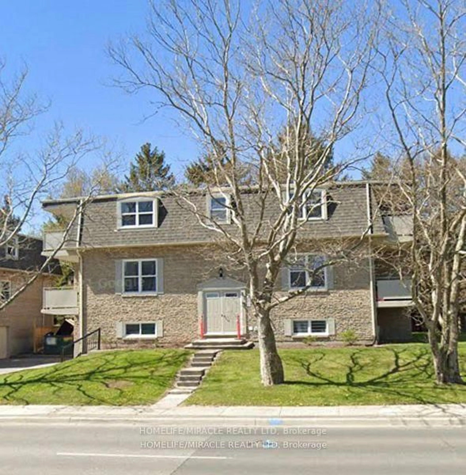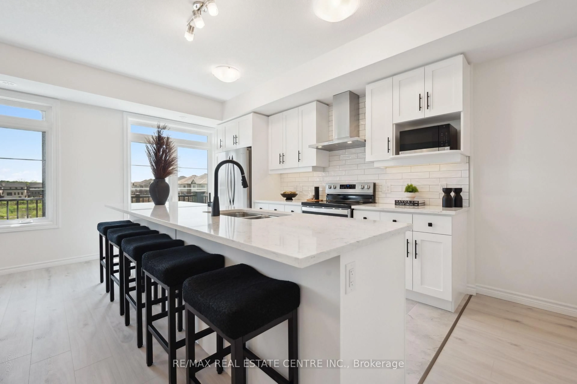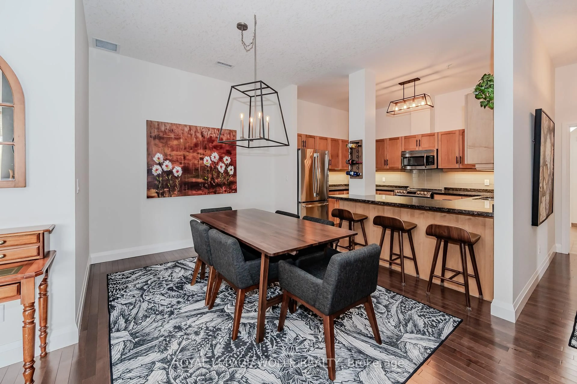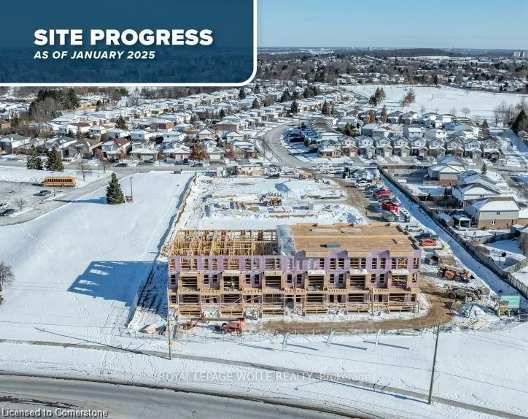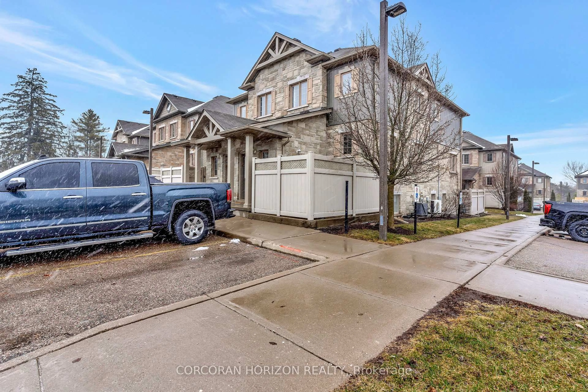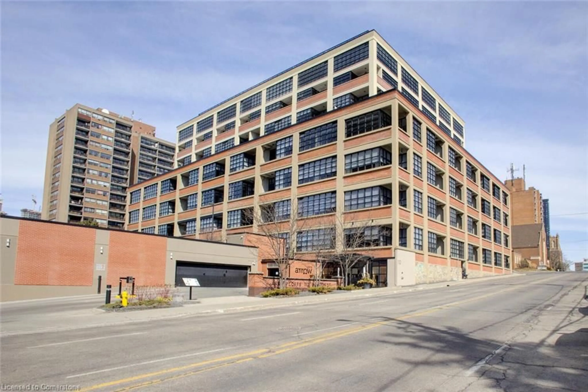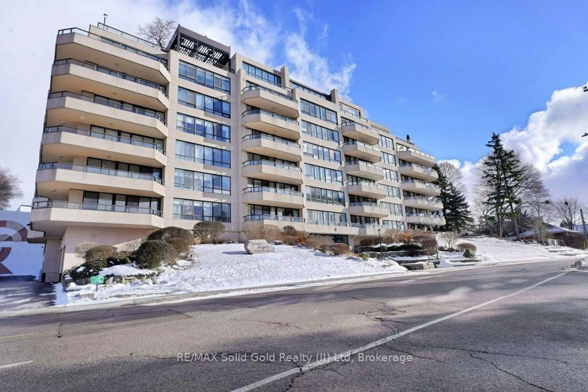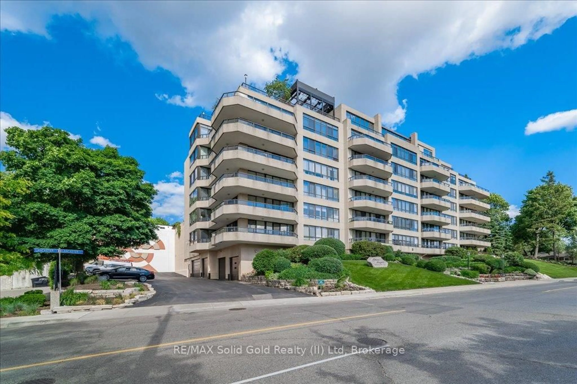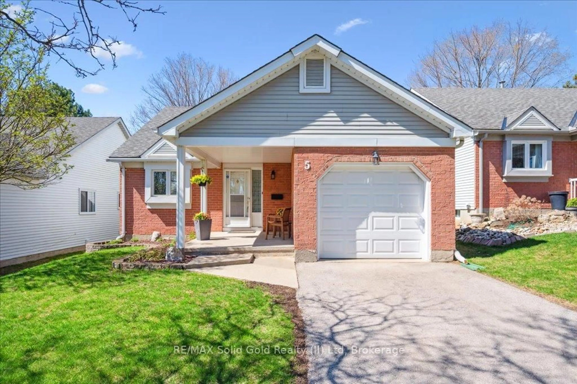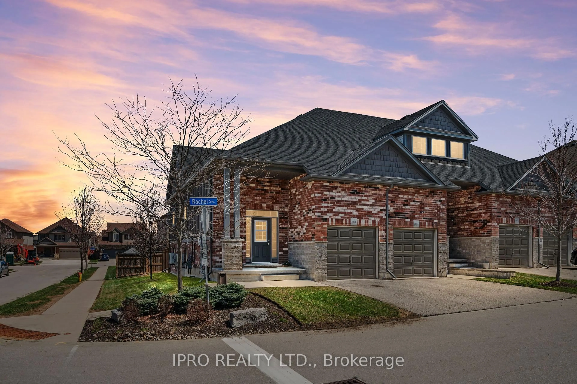110 Fergus Ave #22, Kitchener, Ontario N2A 0K9
Contact us about this property
Highlights
Estimated valueThis is the price Wahi expects this property to sell for.
The calculation is powered by our Instant Home Value Estimate, which uses current market and property price trends to estimate your home’s value with a 90% accuracy rate.Not available
Price/Sqft$550/sqft
Monthly cost
Open Calculator

Curious about what homes are selling for in this area?
Get a report on comparable homes with helpful insights and trends.
+1
Properties sold*
$270K
Median sold price*
*Based on last 30 days
Description
Welcome to this stunning townhome nestled in one of Kitcheners most desirable and family oriented communities. From the moment you step inside, youll appreciate the welcoming foyer, convenient main-floor powder room, and direct access to the attached garage. The thoughtfully designed kitchen is a true highlightcomplete with sleek white cabinetry, timeless subway tile backsplash, a generous quartz island, and top-of-the-line stainless steel appliances, ideal for any home chef. The open-concept main floor is perfect for modern living, seamlessly connecting the kitchen, dining, and living spaces. The living room is bright and airy, enhanced by oversized glass sliding doors that bathe the area in natural light and lead to a spacious wooden deck perfect for enjoying summer evenings or weekend gatherings. Upstairs, you'll find a large primary suite with a walk-in closet and a stylish ensuite featuring a glass-enclosed shower. Two additional bedrooms, along with an upper-level laundry area, provide practicality and comfort for growing families or visiting guests. The unfinished basement offers a blank canvas perfect for a home gym, office, or recreation area tailored to your needs. This prime location is just minutes from top schools, Chicopee Ski Hill, picturesque trails, lush parks, Fairview Park Mall, and local favorites like the Charcoal Steakhouse. With quick access to major highways, commuting is both easy and efficient.
Property Details
Interior
Features
Main Floor
Living
5.46 x 3.87Dining
5.46 x 3.87Kitchen
3.11 x 3.84Exterior
Parking
Garage spaces 1
Garage type Attached
Other parking spaces 1
Total parking spaces 2
Condo Details
Inclusions
Property History
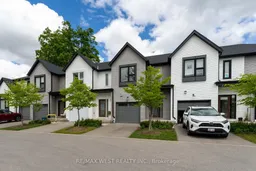 38
38