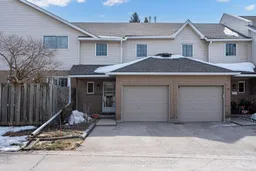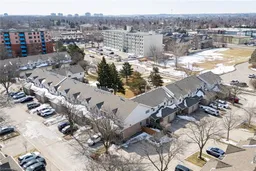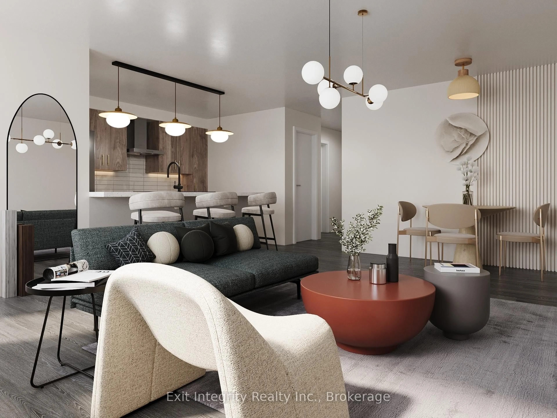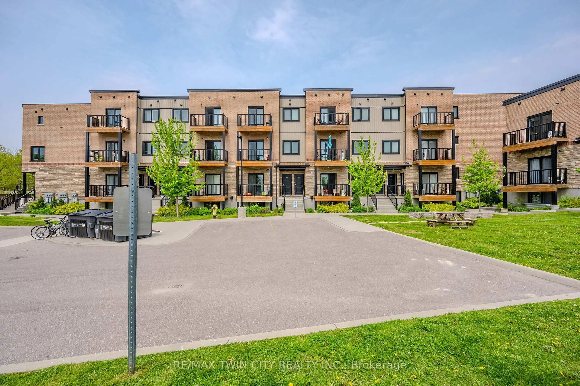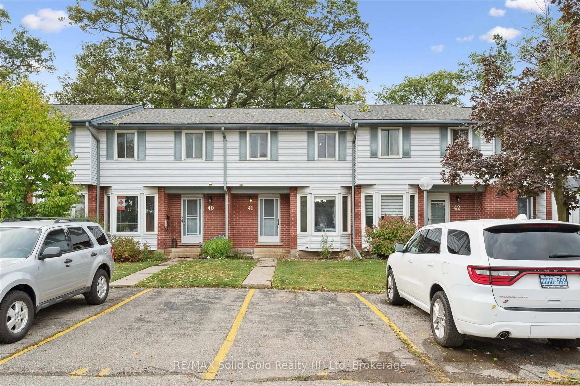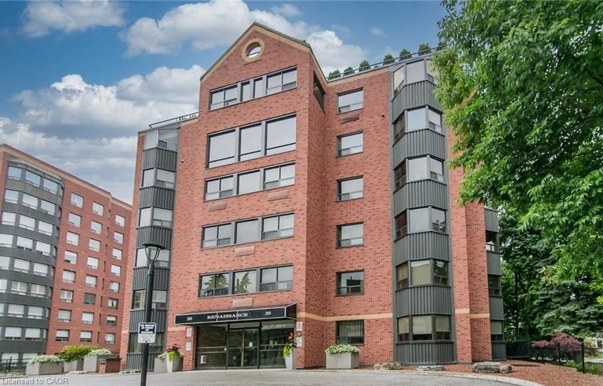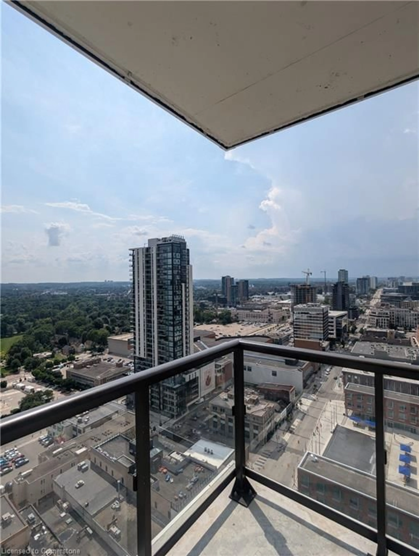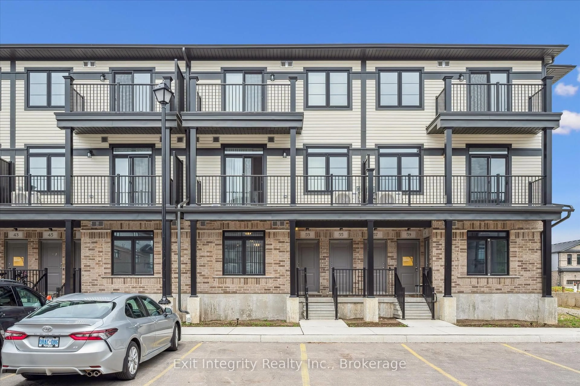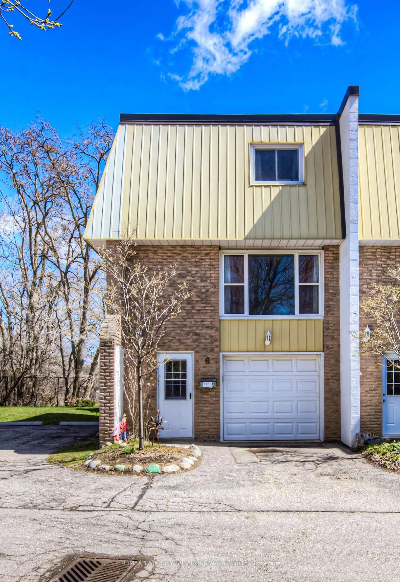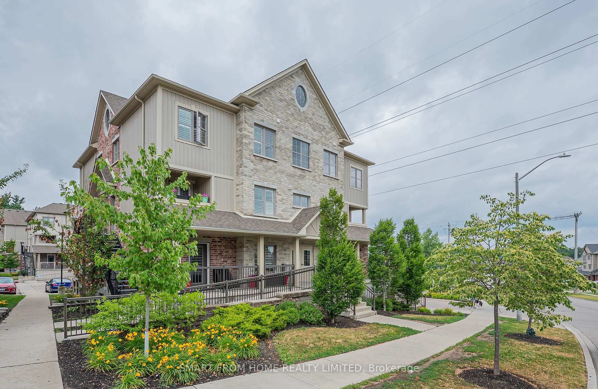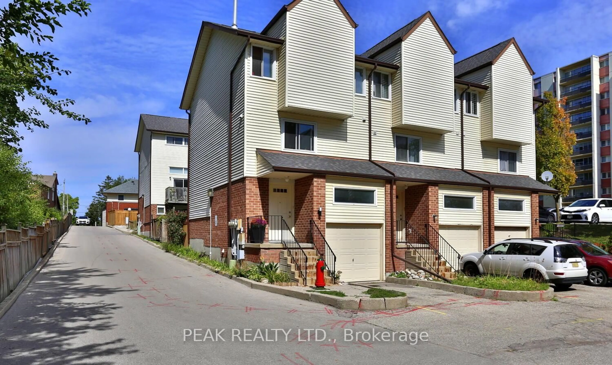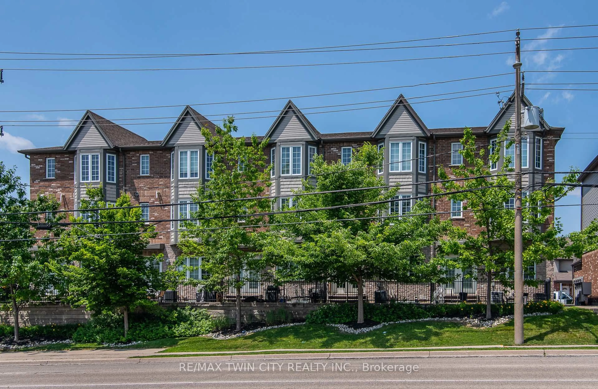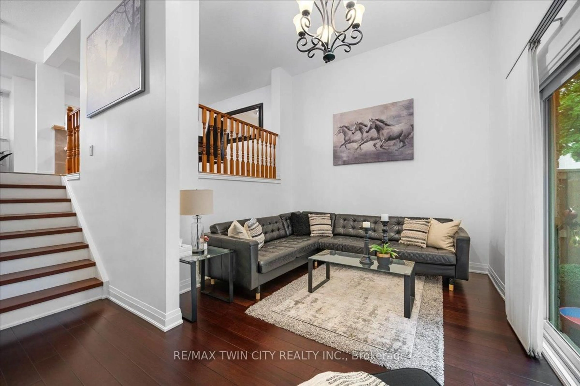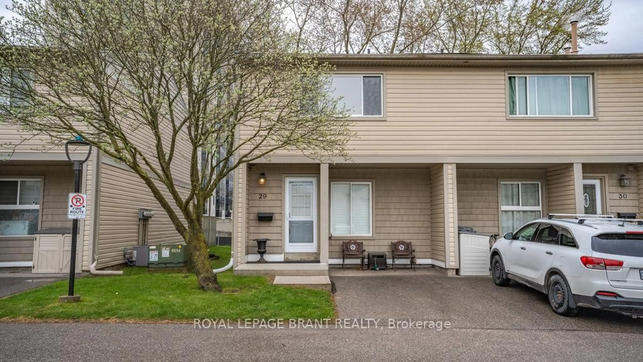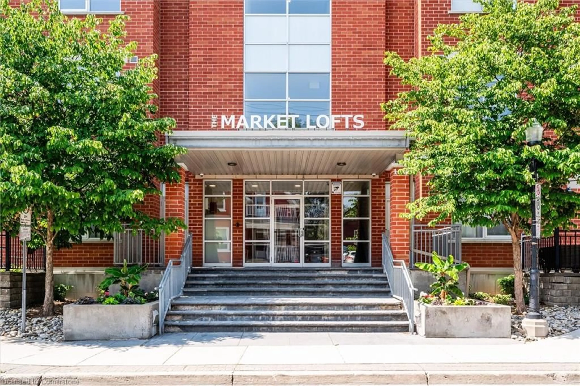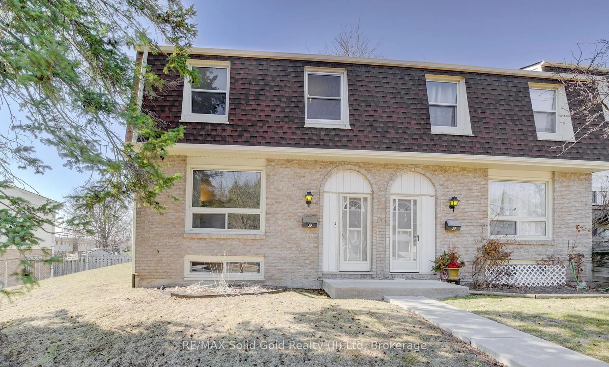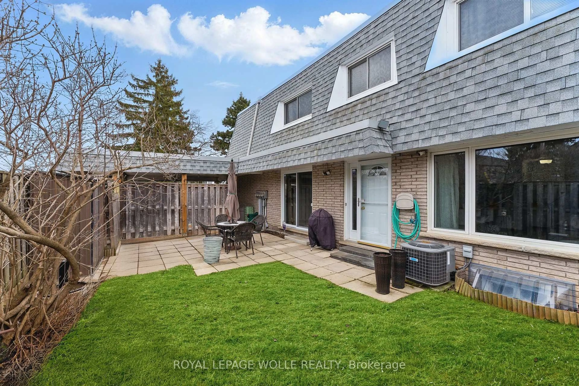Welcome to Unit 43 at 10 Holborn Court, a fully updated townhome in the Stanley Park neighborhood of Kitchener. Located in the Rosewood Village community, this home offers private garbage collection, easy access to shopping, restaurants, schools, parks, public transit, and major highways. Positioned in a prime spot within the complex, it overlooks the park, providing a peaceful setting. This move-in-ready home has been completely renovated with a brand-new kitchen featuring modern cabinetry, new quartz countertops, a stylish backsplash, and an open-concept design that flows into the dining room. The removal of the stippled ceiling enhances its fresh, contemporary feel. New laminate flooring runs throughout the main floor and basement, while the second floor is finished with professionally steam-cleaned plush carpeting. Both bathrooms have been updated with new vanities, quartz countertops, modern sinks, and sleek faucets. New light fixtures throughout add to the bright and welcoming ambiance. Additional features include garage access, a central vacuum system, a brand-new dishwasher, and a water softener that is just two years old. This home is minutes from major highways, just five minutes from Chicopee Ski Hill, 20 minutes from local universities, close to Conestoga College, and surrounded by walking trails. A southeast exposure provides abundant natural light throughout the day, offering bright and airy living spaces while avoiding the harsh afternoon heat. This ideal orientation enhances energy efficiency, keeps the home comfortable year-round, and creates a welcoming ambiance. Whether you're a first-time buyer, downsizer, or investor, this property offers modern updates, a prime location, and a worry-free living experience. Don't miss this beautifully updated home.
Inclusions: Existing Fridge/Freezer, Electric Stove, B/I Microwave, B/I Brand New Dishwasher, Stainless Steel Kitchen Sink, Central Vacuum, Garage Door opener+Remote, Water Softener, bathroom mirrors, all ELF
