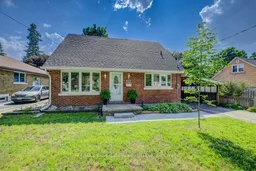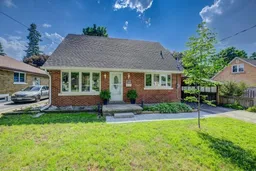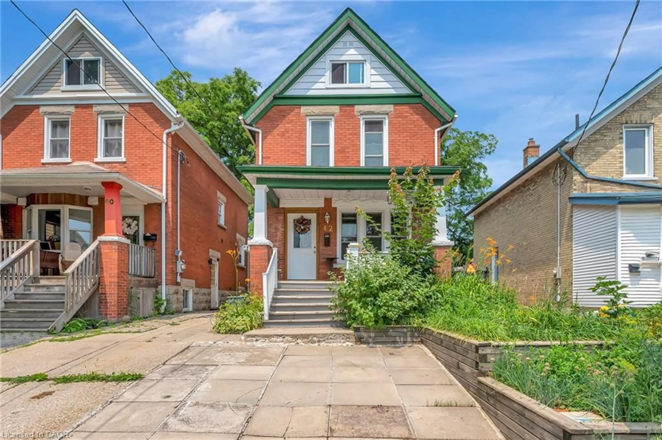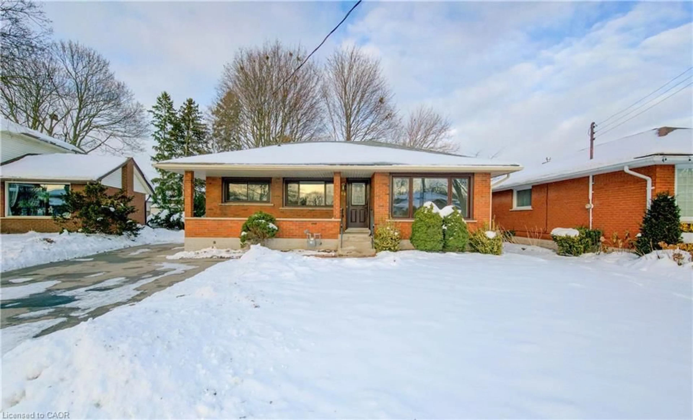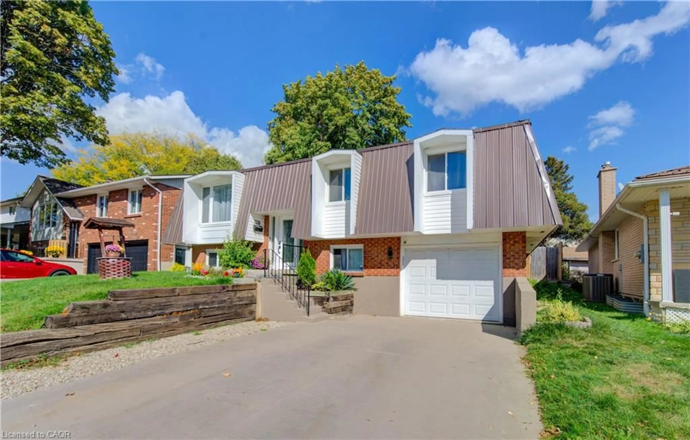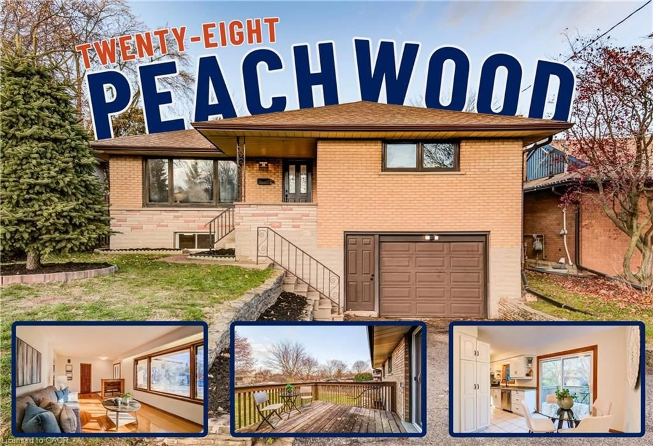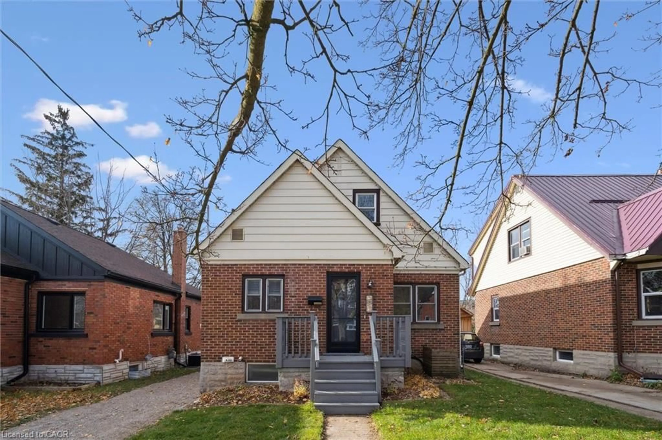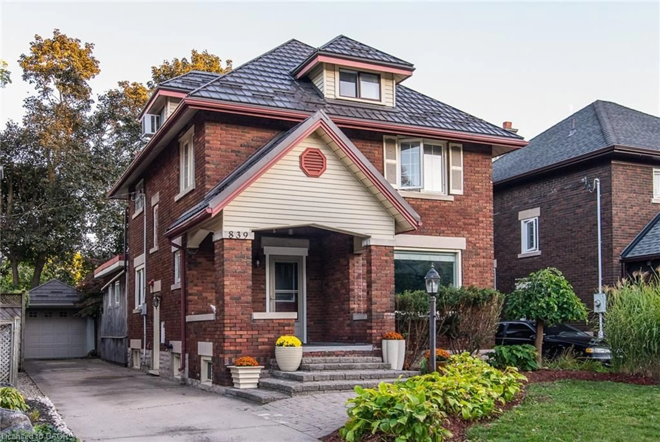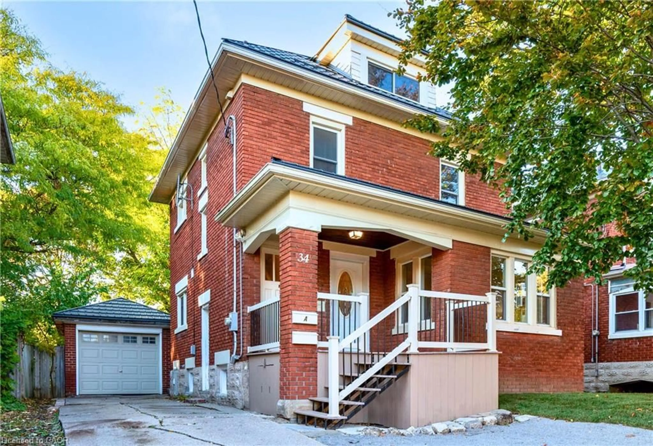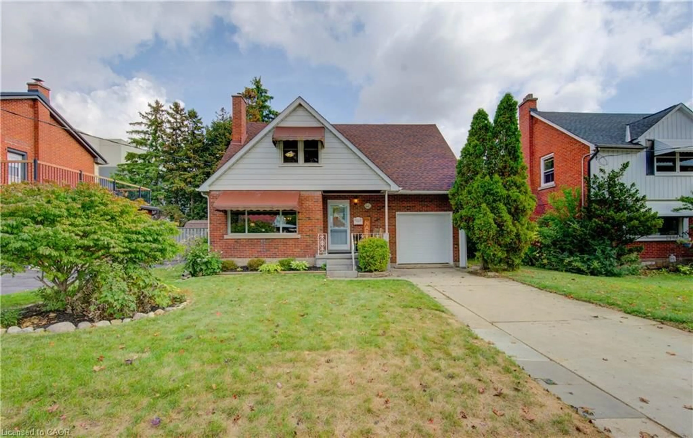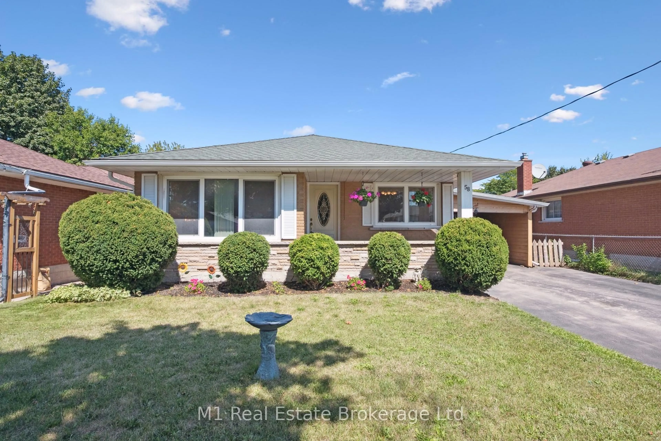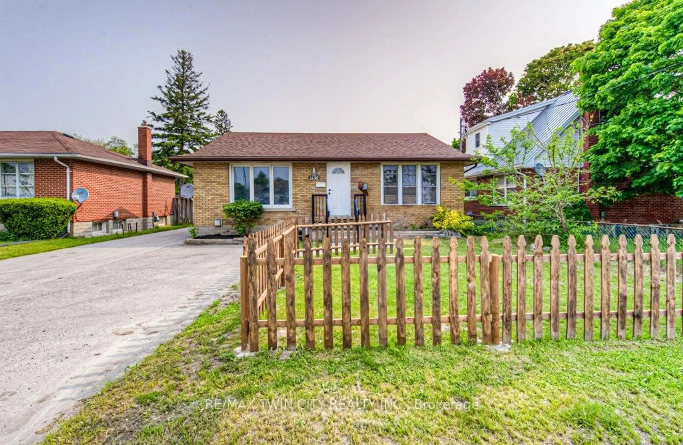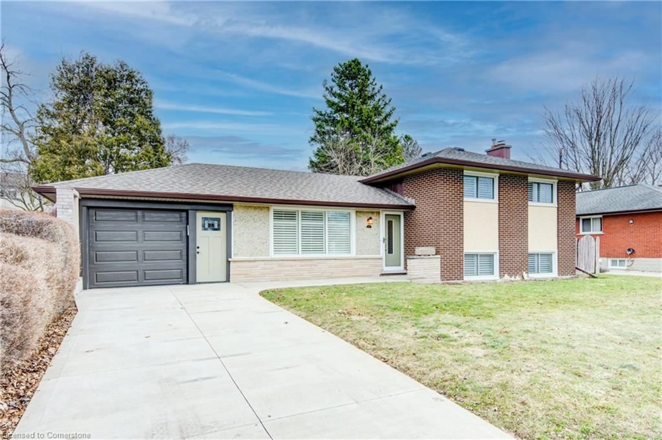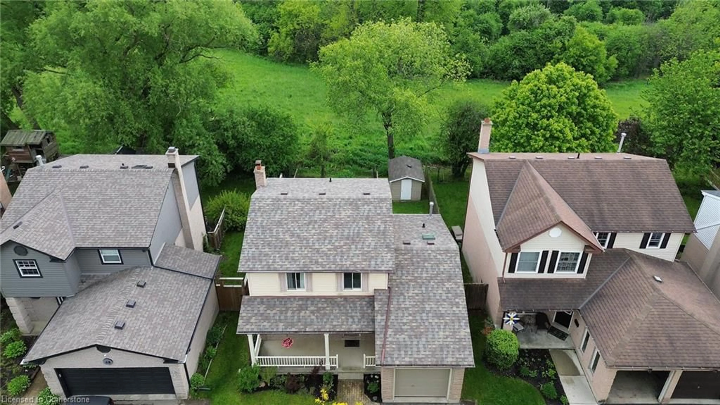Welcome to 89 Roxborough, this beautifully updated home tucked away on a quiet street. Featuring a fully fenced lot backing onto Admiral Park, this charming 1.5-storey detached home offers the rare blend of urban convenience and serene privacy, with no rear neighbours and mature trees. Inside, youll discover a bright and well-maintained three-bedroom, two-bathroom layout filled with thoughtful updates. The kitchen was updated in 2024 featuring modern finishes and functionality, and the main floor bathroom was renovated in 2018. The basement also boasts a refreshed bathroom floor and vanity, also completed in 2024. Additional interior upgrades include a new AC and washer in 2016 and water softener installed in 2023. Additional exterior improvements, including siding, roof venting, eaves, and landscaping in 2021, plus a new deck added in 2022, perfect for relaxing or entertaining in your expansive backyard. Enjoy walkability to grocery stores, banks, the post office, restaurants, St. Marys Hospital and schools! You'll appreciate quick access to Kitchener Waterloos extensive community trail network and beautiful Lakeside and Victoria Parks, all just minutes away. This home offers both modern updates and a peaceful escape right in the heart of the city!
Inclusions: Built-in Microwave, Carbon Monoxide Detector, Dryer, Freezer, Refrigerator, Smoke Detector, Stove, Washer, Window Coverings
