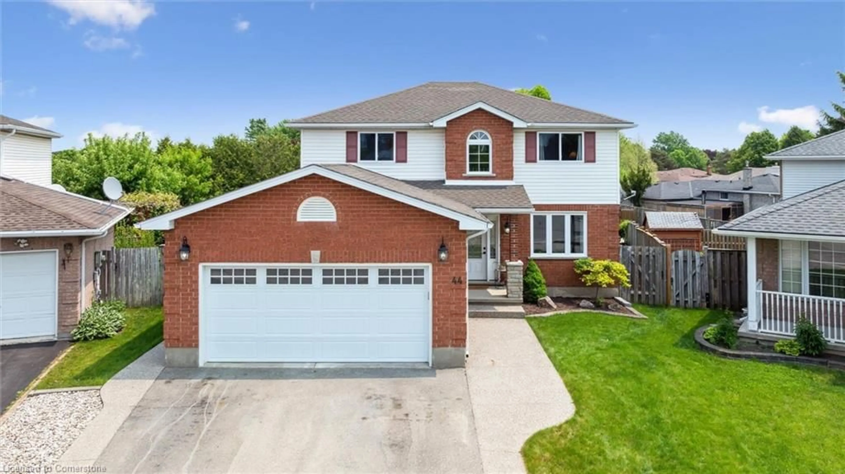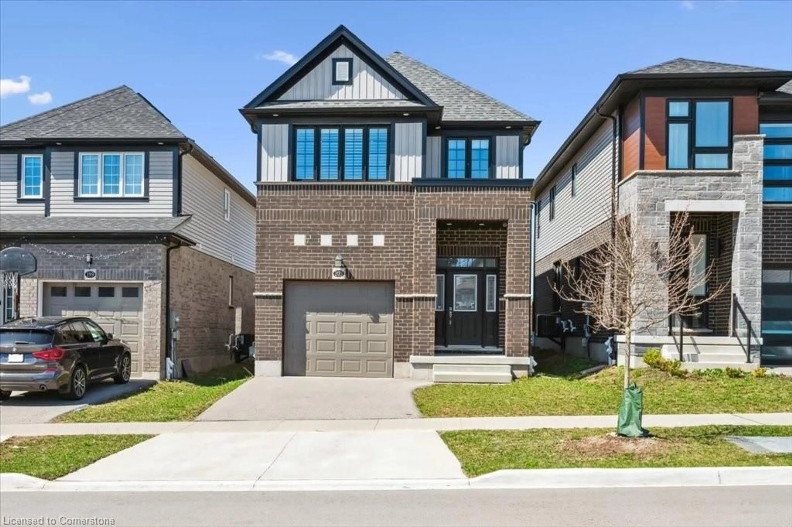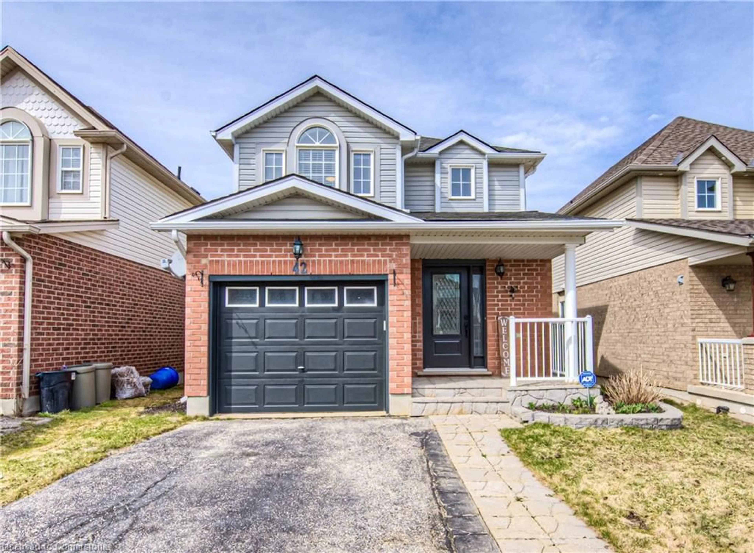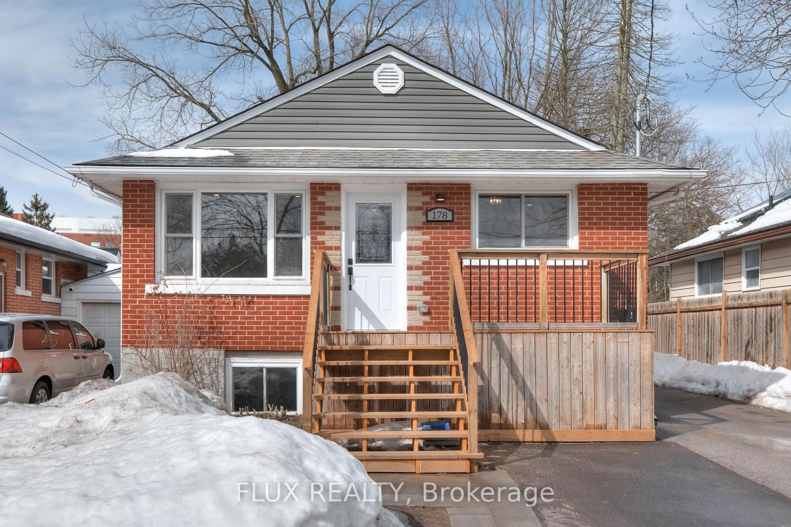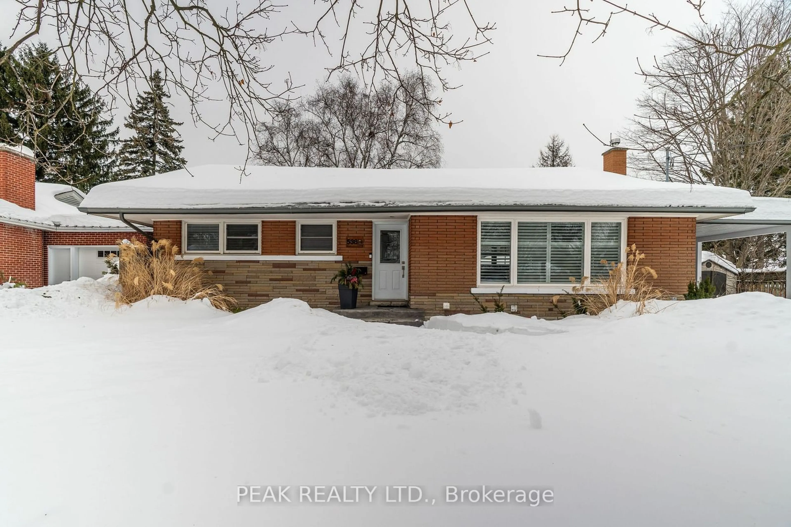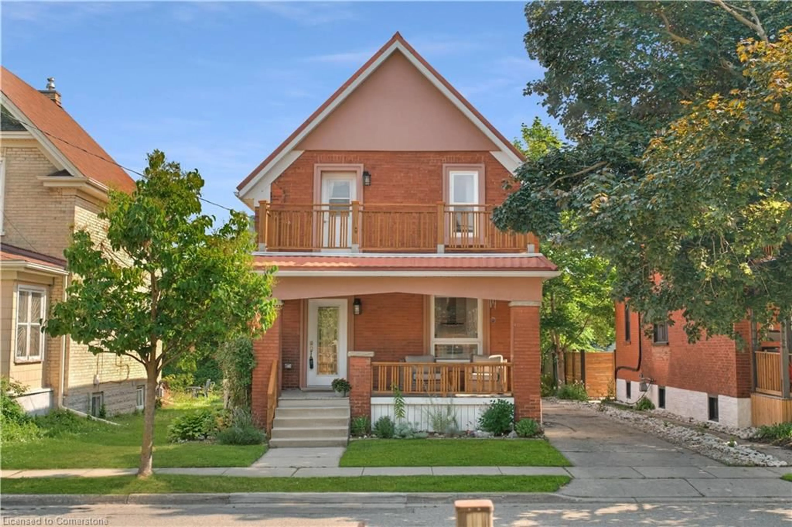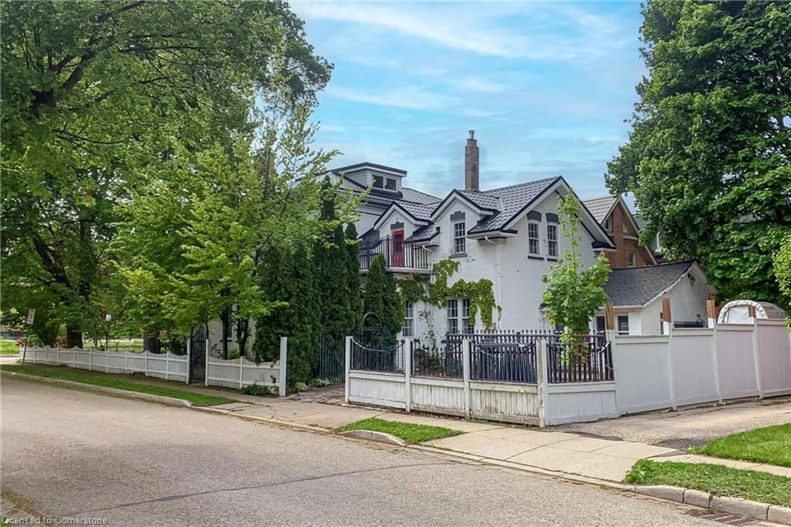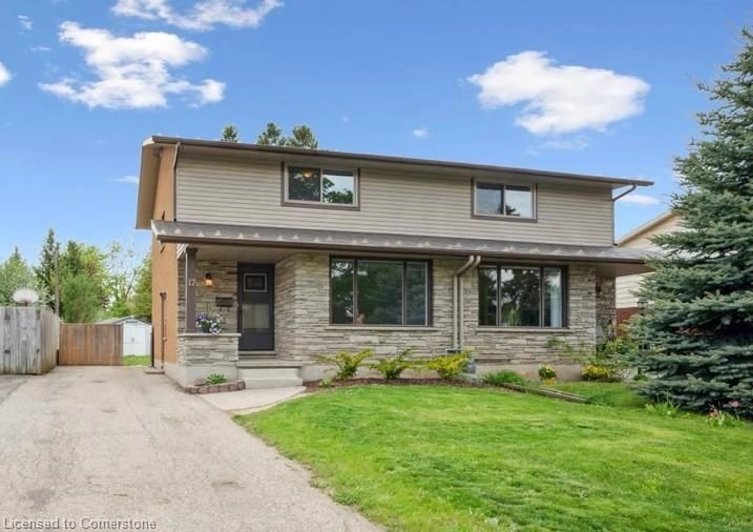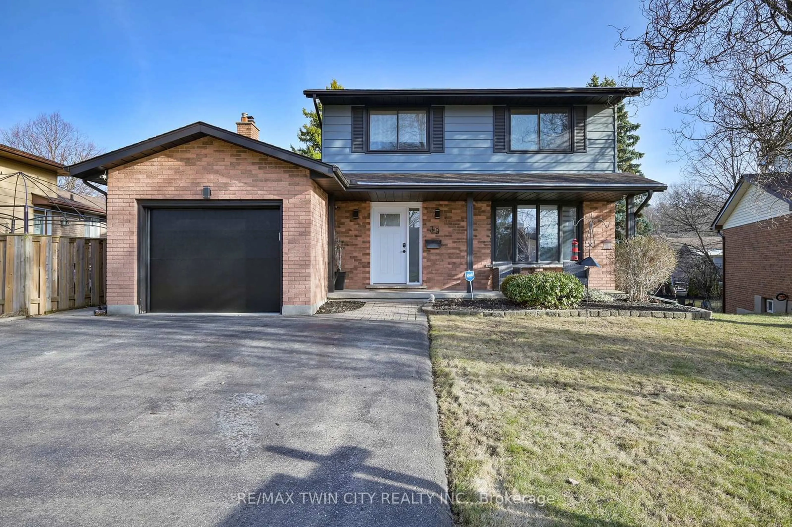You can't miss this! Must be seen in person to fully appreciate! Packed with Mid-Century Modern charm and character and yet boasts an upstairs addition that makes this a rare 4-bedroom (all of them upstairs), 2.5 bath home, perfect for a growing family or folks working from home. The generous primary bedroom suite is very spacious, and comes with ample closet space, one of them cedar-lined, as well as a 4-piece en-suite with heated floor overlooking the beautiful back yard; it also comes with its own private upper balcony! This house has much more space than the typical home in this age range PLUS a very large back yard and additional parking! Tucked into a quiet corner of the Forest Hill neighbourhood near the St. Mary's Heritage Conservation District and DTK and surrounded by established trees, this location is ideal for walkability as well as for taking in nature’s beauty. Walk to shopping, restaurants and parks (Admiral Park, Lakeside Park or Victoria Park), take public transportation or jump on the expressway just a few minutes away. Other features include a large eat-in kitchen at the heart of the home, an inviting living room with warmth coming from the fireplace and natural light pouring through the front windows, a cozy den which makes for a perfect main floor library, office or 2nd sitting room, a partially finished basement with an additional family room, large finished laundry/workspace and loads of storage space. The back yard oasis is perfect for BBQ’s with friends and family under the pergola, and the tiered gardens in the front and back bring colourful perennials throughout the entire growing season and birds come to visit in all seasons. BONUS: parking for 5. Must be seen in person to fully appreciate the uniqueness of this special home. Will you say yes to this address? Click on the Multi-Media Link for Further Details, Loads of Photos and the Floorplan.
Inclusions: Dishwasher,Dryer,Gas Stove,Microwave,Range Hood,Refrigerator,Washer,Window Coverings
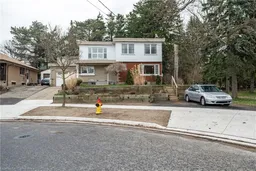 50
50

