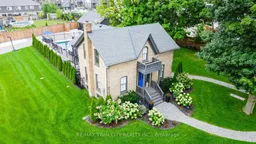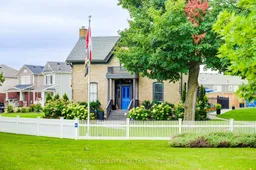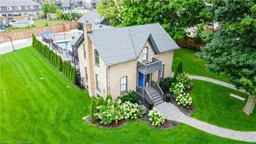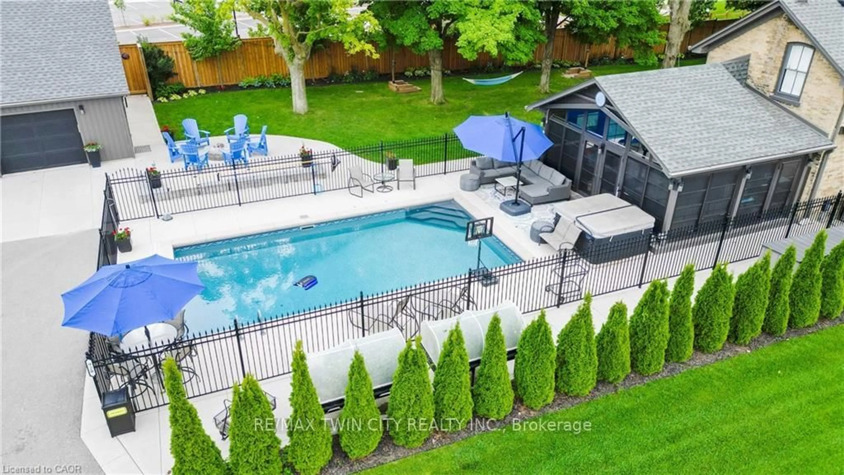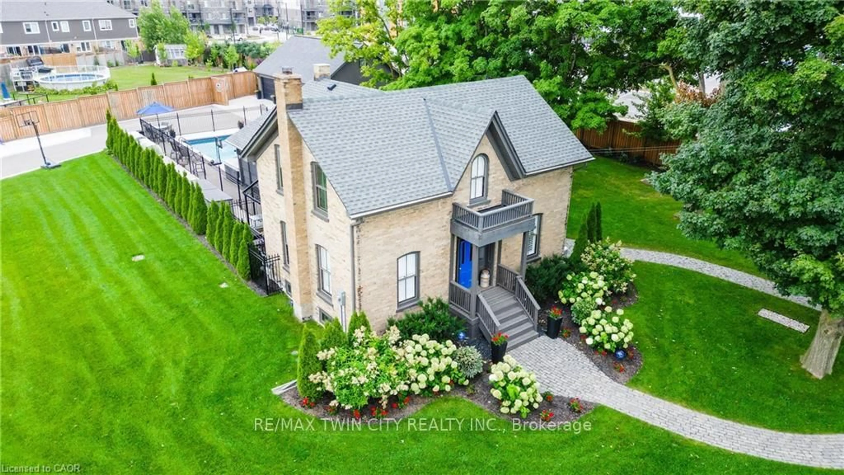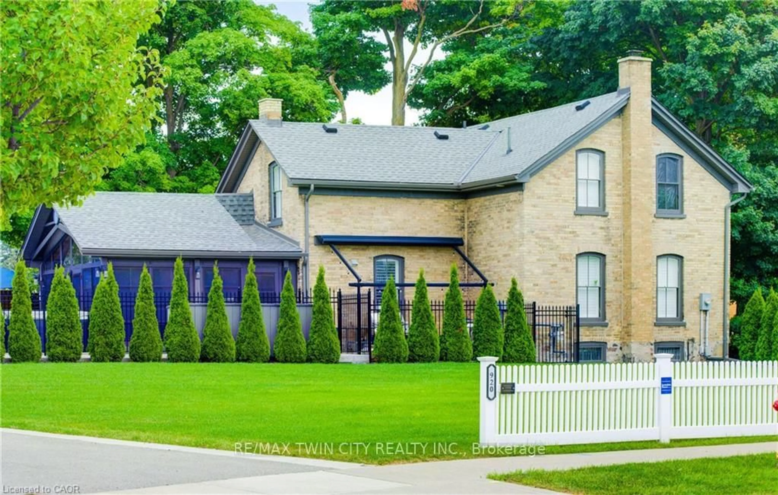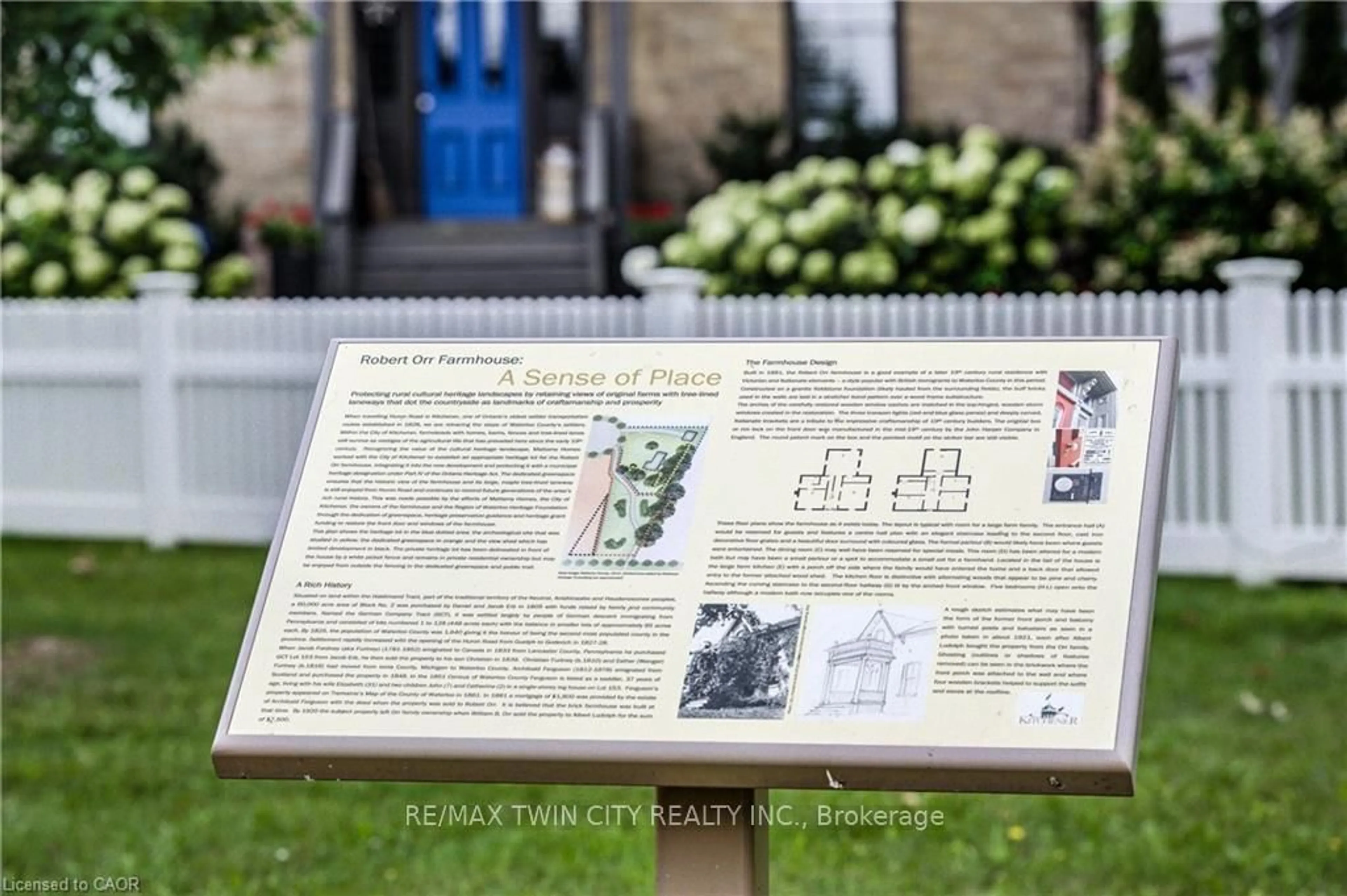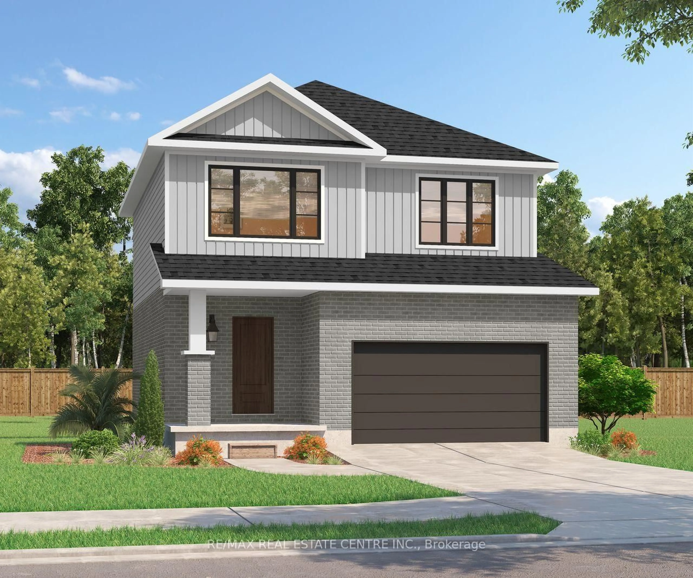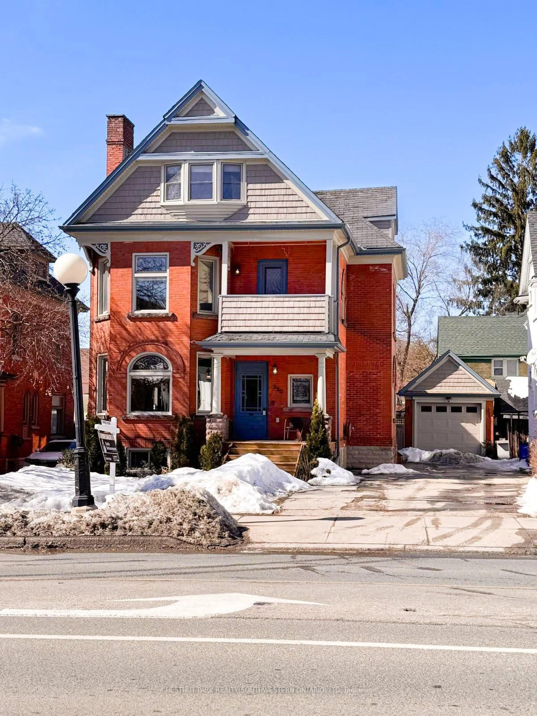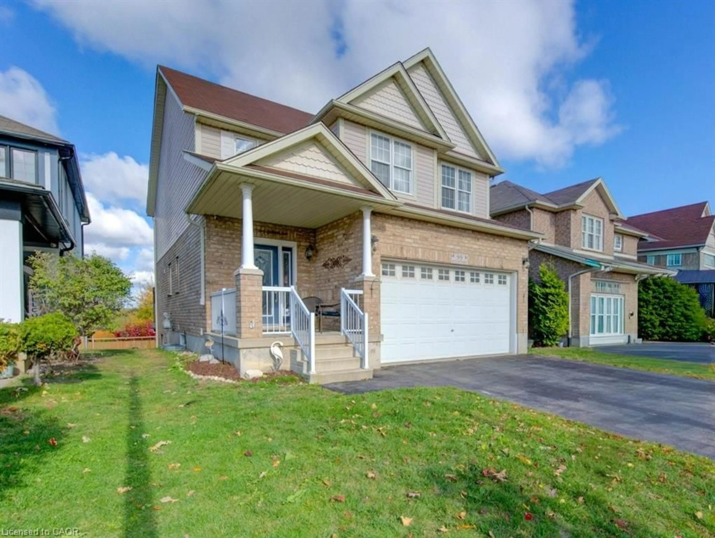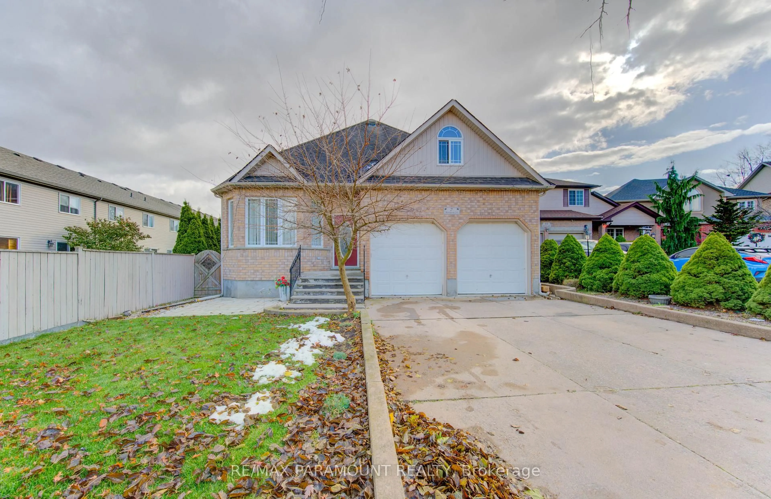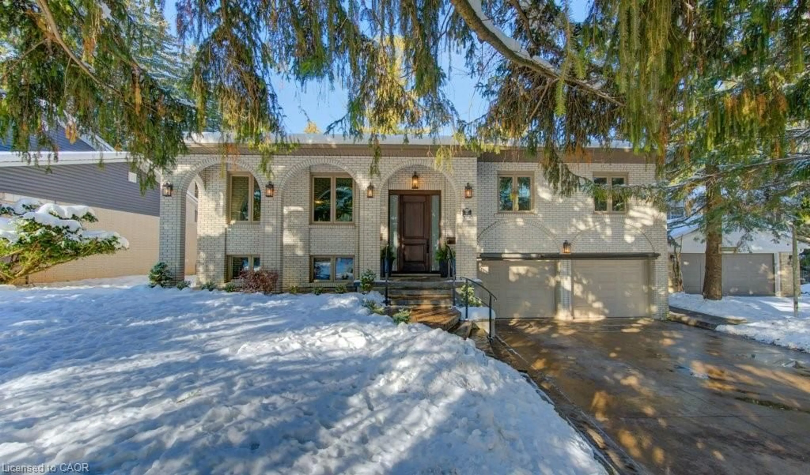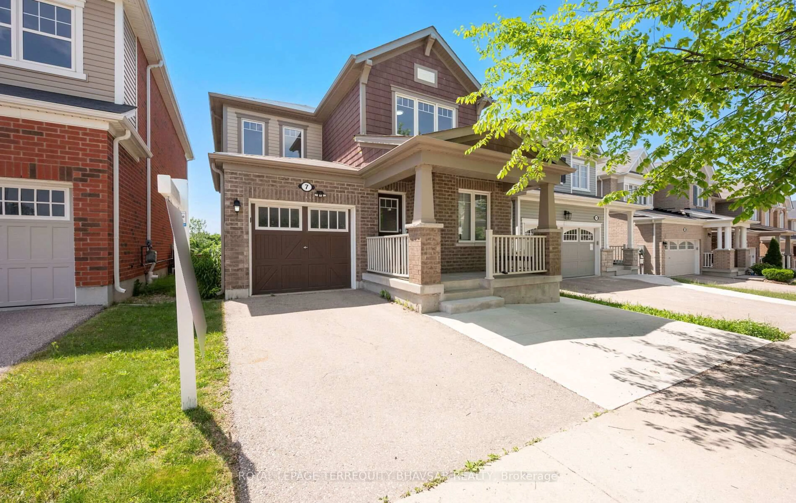920 Orr Crt, Kitchener, Ontario N2R 1R4
Contact us about this property
Highlights
Estimated valueThis is the price Wahi expects this property to sell for.
The calculation is powered by our Instant Home Value Estimate, which uses current market and property price trends to estimate your home’s value with a 90% accuracy rate.Not available
Price/Sqft$674/sqft
Monthly cost
Open Calculator
Description
This home is for a buyer who will accept nothing short of spectacular-a rare offering delivering unmatched quality, privacy, and lifestyle. Experience the perfect balance of style, comfort, and privacy in this beautifully updated residence, quite likely the highest-quality restoration in the region. Offering all the classic charm buyers love, this exceptional home is set on a private 2/3-acre lot tucked into the middle of Kitchener's desirable Rosenberg subdivision, directly across from Kitchener's premier sports fields at RBJ Schlegel Park. Distinctive architectural features include a curved staircase, stained-glass accents, and oversized baseboards, thoughtfully paired with extensive high-end upgrades throughout. The heart of the home is a stunning, chef-inspired kitchen with quartz countertops, premium appliances, a built-in coffee bar, and a generous walk-in pantry/mudroom. A bright and spacious 3-season sunroom offers the perfect space for year-round entertaining or quiet relaxation. Upstairs, a spa-like bathroom showcases custom tilework and a quartz vanity, complemented by the convenience of second-floor laundry. Major infrastructure upgrades include 200-amp electrical service, new HVAC, plumbing, roof, eaves, and repointed masonry-delivering true peace of mind. A rare bonus is the fully detached, self-contained coach house featuring its own HVAC, 100-amp service, full bathroom, bedroom, living area, and a main-floor space ready for a kitchen. A finished basement provides flexible space ideal for a gym, studio, or creative retreat. The resort-style backyard is an entertainer's dream, complete with a 15' x 32' smart-controlled pool by Tim Goodwin, professional-grade putting green, gas firepit, RV parking, invisible pet fencing, and a new irrigation system, all framed by mature maple trees. This property is perfectly suited for multigenerational living, a home-based business, or potential rental income (subject to city approval).
Property Details
Interior
Features
Main Floor
Dining
4.9 x 3.58Foyer
2.72 x 1.85Kitchen
4.8 x 4.22Living
3.65 x 3.52Exterior
Features
Parking
Garage spaces 3
Garage type Detached
Other parking spaces 10
Total parking spaces 13
Property History
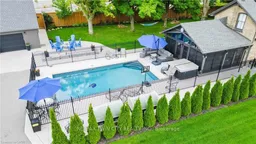 49
49